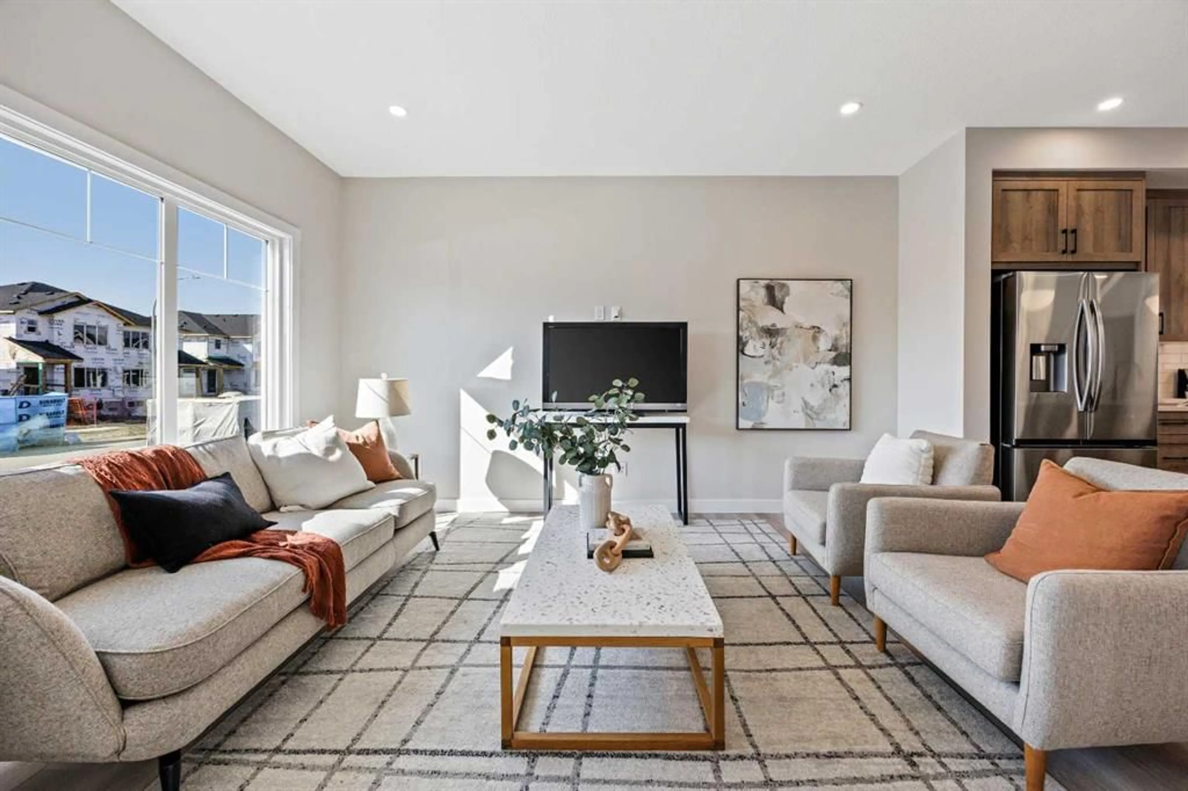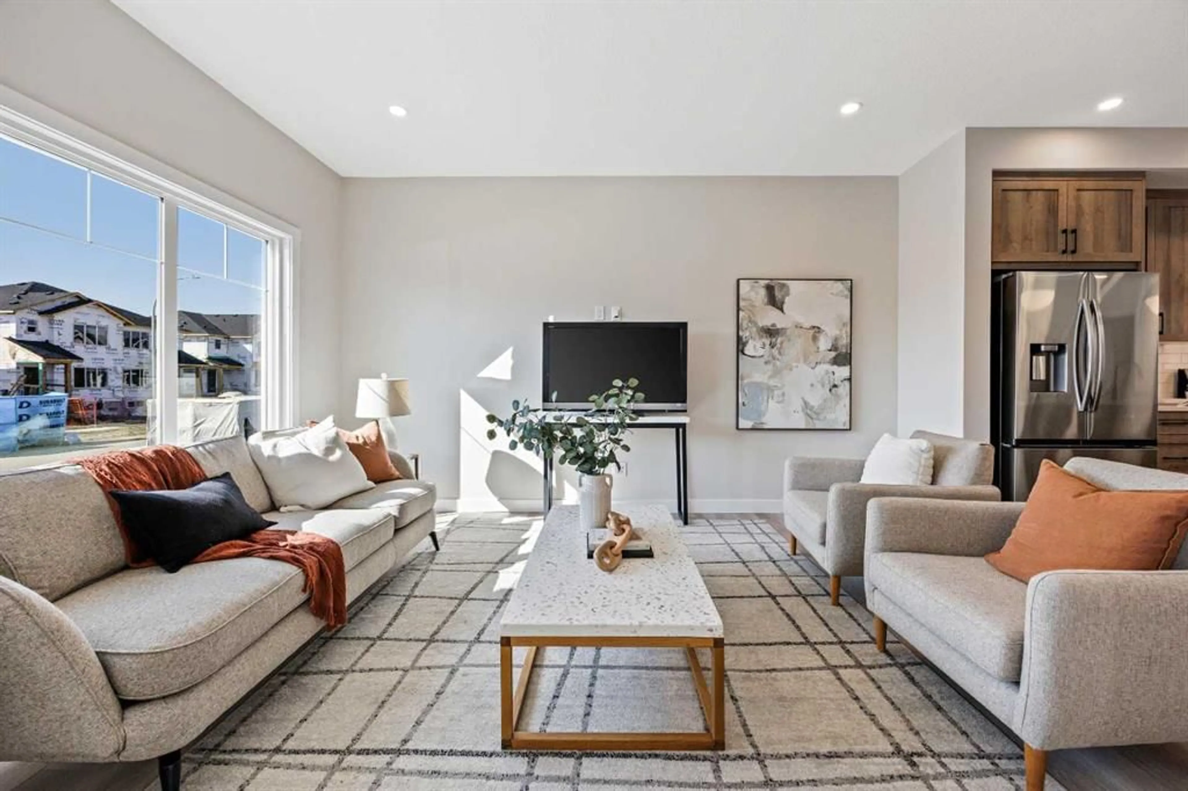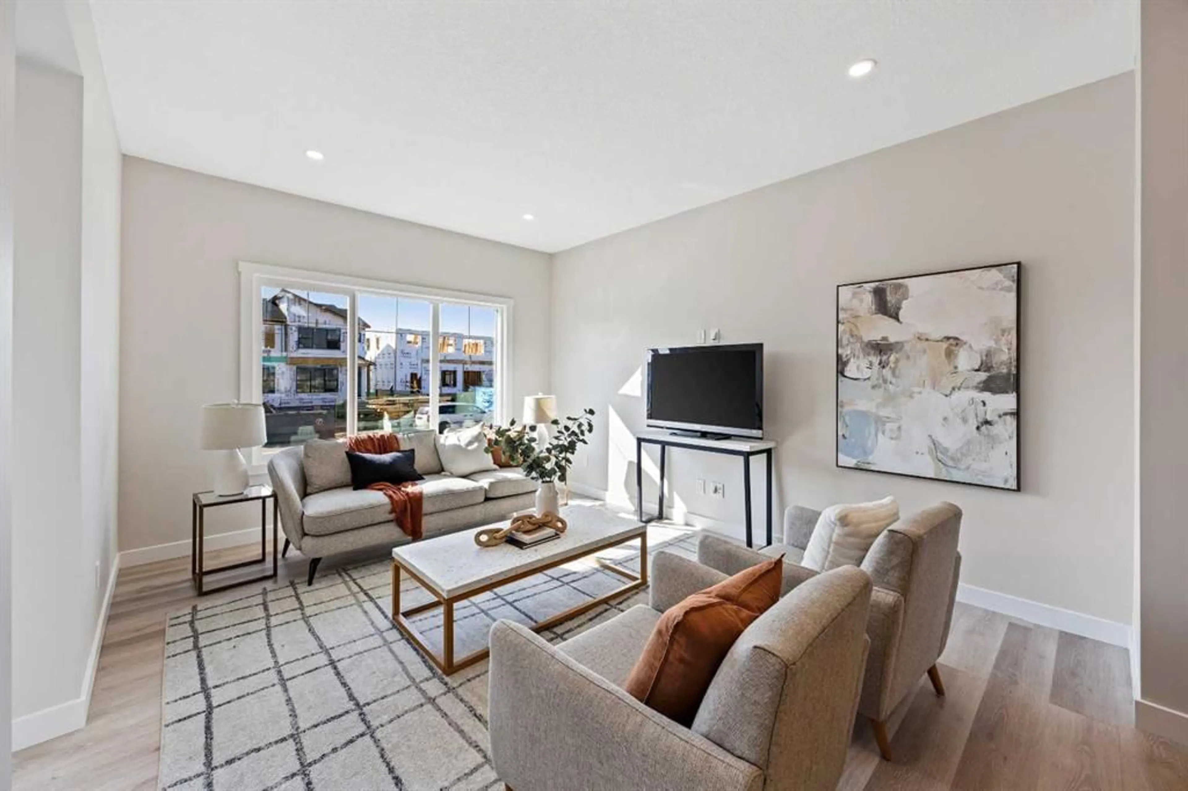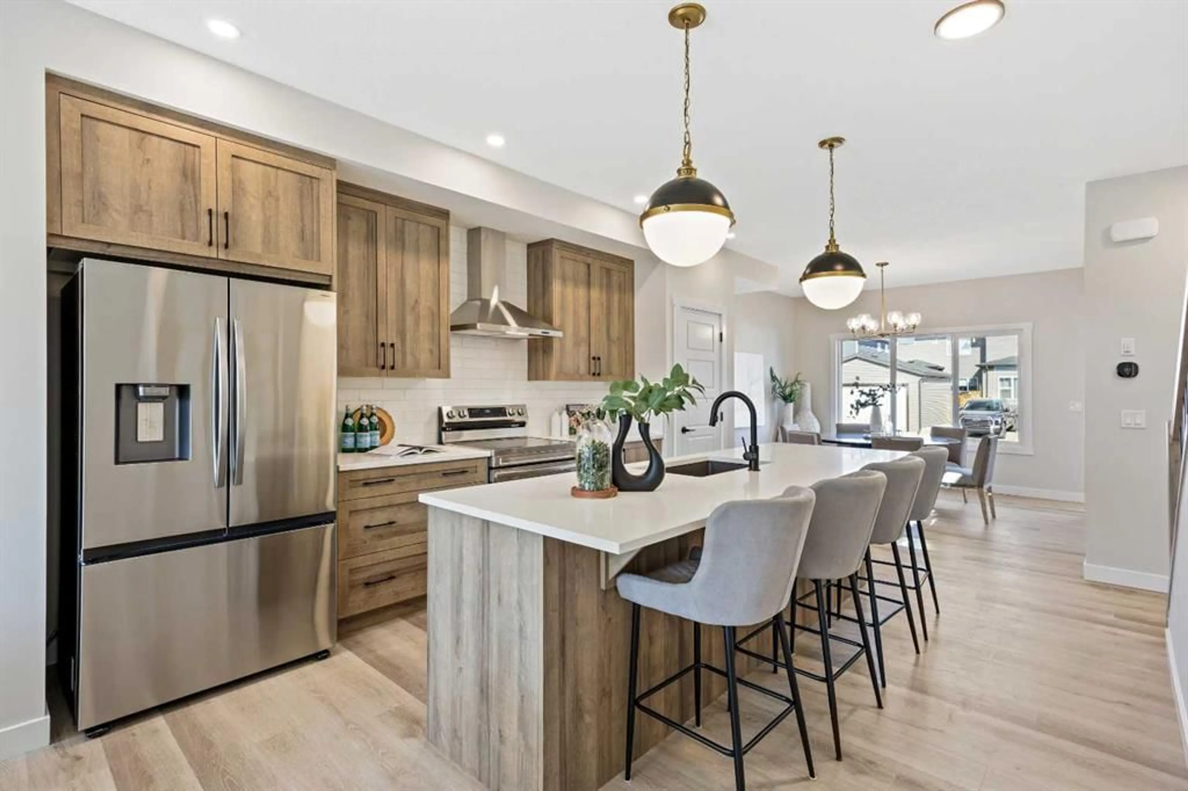344 Fireside Dr, Cochrane, Alberta T4C 3H8
Contact us about this property
Highlights
Estimated valueThis is the price Wahi expects this property to sell for.
The calculation is powered by our Instant Home Value Estimate, which uses current market and property price trends to estimate your home’s value with a 90% accuracy rate.Not available
Price/Sqft$321/sqft
Monthly cost
Open Calculator
Description
Welcome to 344 Fireside Drive in the family-friendly community of Fireside, Cochrane. This thoughtfully designed two-story duplex offers bright open-concept living and modern finishes throughout. The main floor features 9’ ceilings, luxury vinyl plank flooring, and a spacious kitchen with quartz countertops, full-height cabinetry, stainless steel appliances, a built-in microwave, and a large island with seating and ample storage. The living room is located at the front of the home with large windows that bring in natural light, creating a welcoming space for everyday living and entertaining. A half bath and stylish entryway complete this level. Upstairs offers three bedrooms, two full bathrooms and a convenient laundry space. The primary suite includes a walk-in closet and a private ensuite with a double vanity. Two additional bedrooms and a full bath provide space for family or guests, and a hallway linen closet adds extra storage. The basement includes rough-ins and plenty of open space. This home also features a side entry, 9’ foundation, upgraded railing, a gas line to the kitchen range and a gas line for BBQ. Exterior details include a Craftsman-inspired elevation with stone accents, a concrete front landing and a double parking pad out back. Fireside is a vibrant community with two schools, extensive parks and pathways, and local shops and services. It also offers quick access to the Rocky Mountains, downtown Cochrane and an easy commute into Calgary. Area size was calculated by applying the RMS to the blueprints provided by the builder.
Property Details
Interior
Features
Main Floor
Foyer
7`8" x 5`6"Great Room
12`1" x 15`0"Kitchen
12`11" x 10`0"Dining Room
11`8" x 11`0"Exterior
Parking
Garage spaces -
Garage type -
Total parking spaces 2
Property History
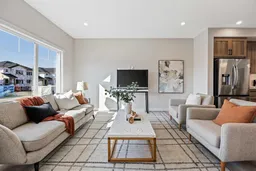 25
25
