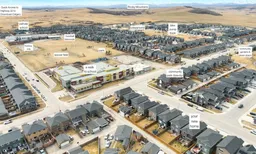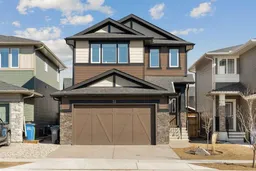-- PRICE IMPROVEMENT!!!!!! -- OPEN HOUSE SATURDAY & SUNDAY 1PM - 3PM! --
Welcome to this stunning, move-in-ready home in the heart of Fireside—where style, space, and functionality come together perfectly. Just a short walk to local schools, parks, baseball & soccer fields, a bike pump track for the kids, a community garden, fire pits and an NHL size outdoor rink just steps away from this home! This is the ideal location for busy, growing families and a great place for kids to grow!
Step inside to a bright and open main floor featuring brand-new luxury vinyl plank flooring, expansive windows, and a cozy gas fireplace with stone surround—the perfect place to relax after a long day.
Love to cook? You’ll fall for this gorgeous kitchen complete with:
Crisp white cabinetry,
Elegant quartz countertops,
Designer herringbone tile backsplash,
Oversized island with breakfast bar and a
Corner pantry for extra storage
The custom mudroom adds a touch of practicality with built-in lockers, upper cabinetry, and granite counters—ideal for busy family life.
From the dining area, walk out to your oversized composite deck with privacy walls—perfect for morning coffee or weekend BBQs. The east-facing backyard offers alley access, sunshine, and space to play.
Upstairs, enjoy 4 spacious bedrooms, including a serene primary suite with a 5-piece ensuite (soaker tub, dual sinks, separate shower) and a walk-in closet. A generous bonus room creates extra living space, and the kids' wing features a bathroom with dual sinks and a separate tub/shower setup.
The fully finished basement has 9’ ceilings, a massive rec room, a DEN for an OFFICE or could be used as a 5th bedroom with sound-dampening, and a full 3-piece bath—ideal for guests, teens, or a home gym.
Bonus features include:
Oversized double attached garage with bike racks and heating rough-in.
Central A/C for year-round comfort.
Book Your Showing Today!
Inclusions: Built-In Oven,Central Air Conditioner,Dishwasher,Gas Cooktop,Range Hood,Refrigerator,Washer/Dryer,Window Coverings
 37
37



