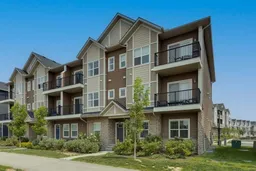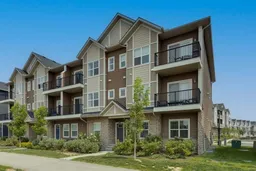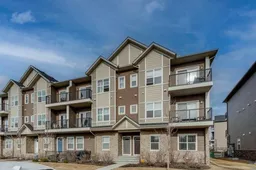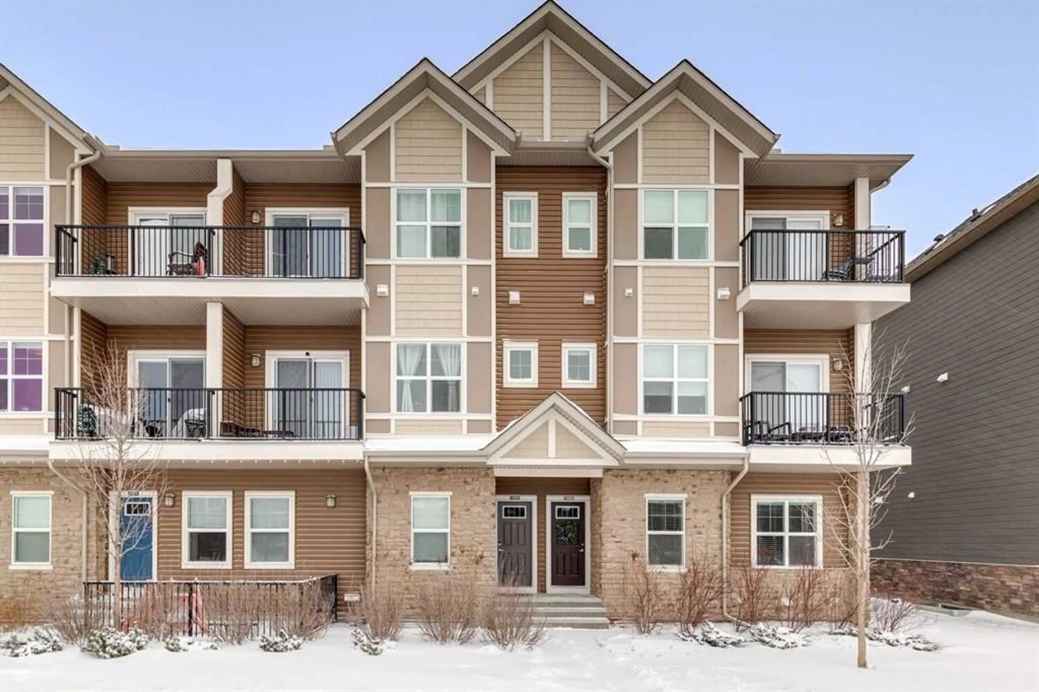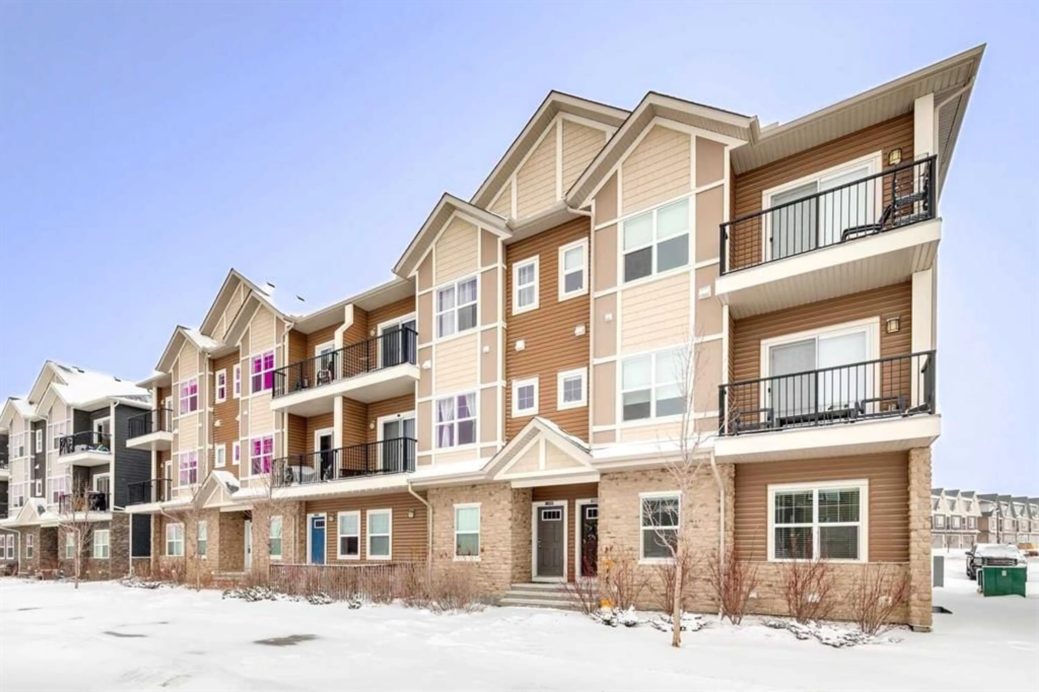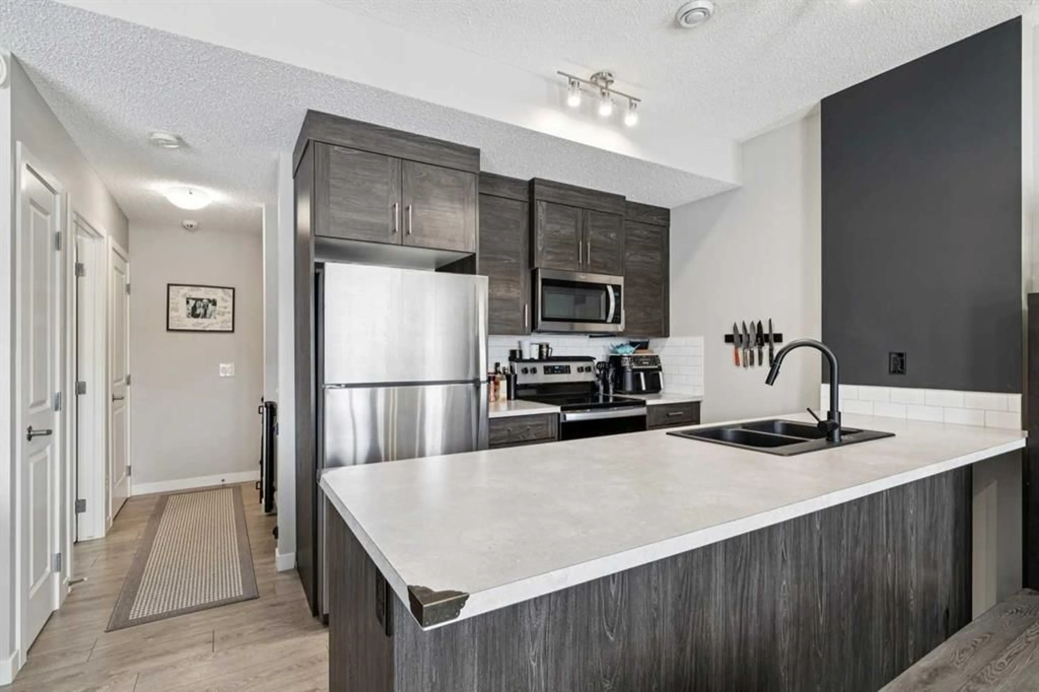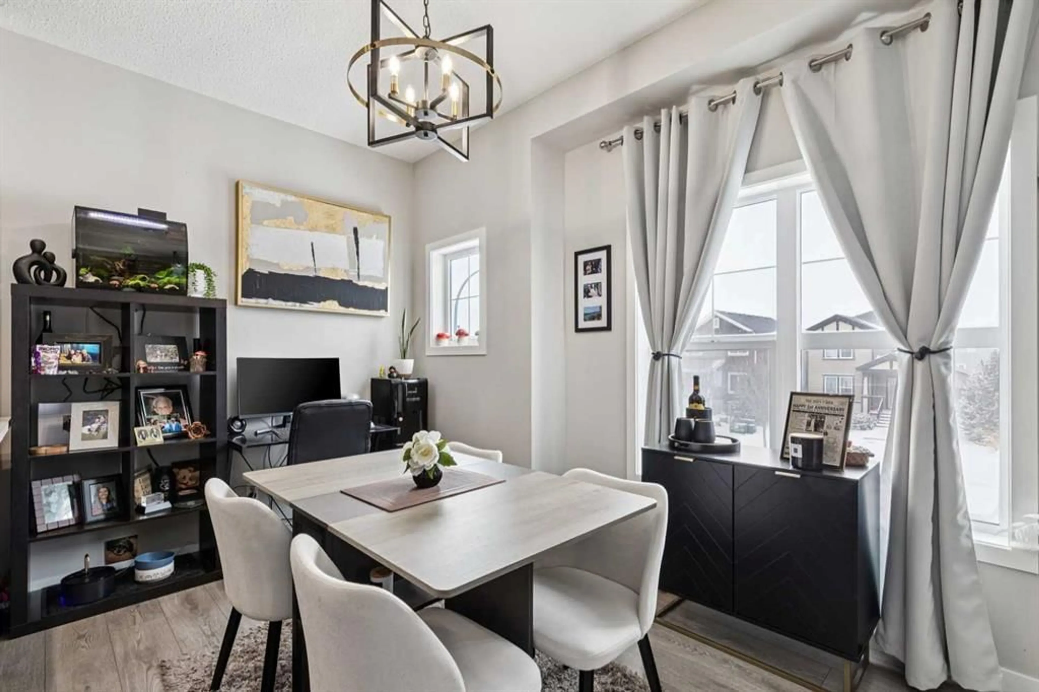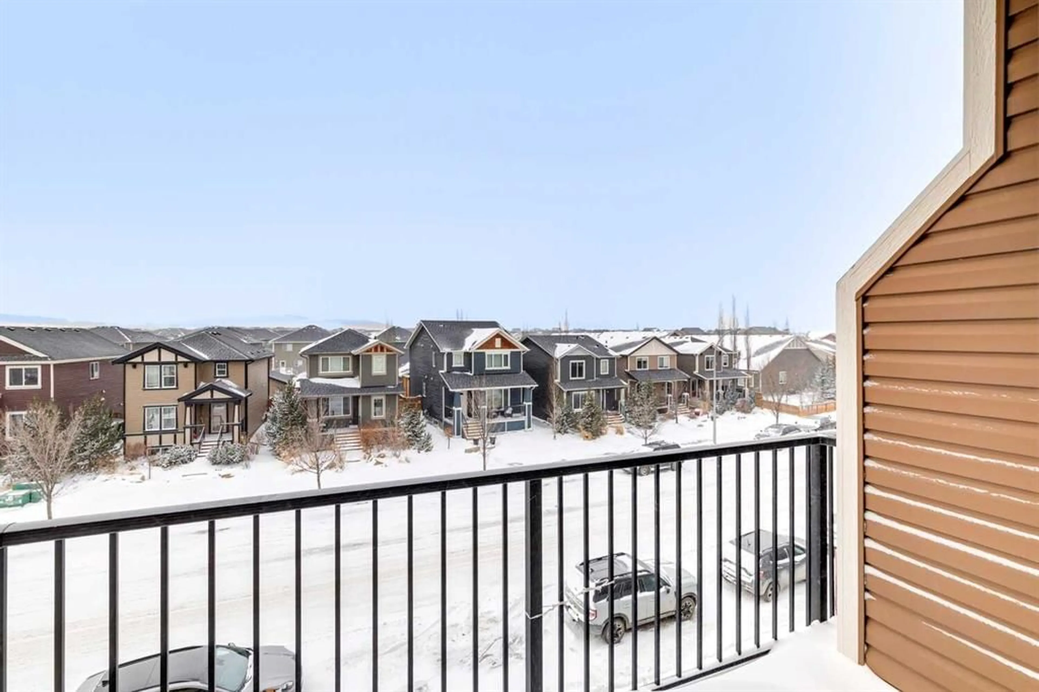250 Fireside View #1009, Cochrane, Alberta T4C 2M2
Contact us about this property
Highlights
Estimated valueThis is the price Wahi expects this property to sell for.
The calculation is powered by our Instant Home Value Estimate, which uses current market and property price trends to estimate your home’s value with a 90% accuracy rate.Not available
Price/Sqft$317/sqft
Monthly cost
Open Calculator
Description
Welcome to this beautifully maintained 2-bedroom, 1.5-bathroom townhome in the vibrant community of Fireside — a place where comfort and convenience come together effortlessly. Step inside through the spacious entryway and into a bright, open-concept main floor featuring 9-foot ceilings and large windows that fill the space with natural light. The inviting living room opens onto your first private balcony — perfect for morning coffee or summer BBQs. The modern kitchen blends style and function with a large island, stainless steel appliances, and seamless flow into the dining area, making everyday living and entertaining easy. Upstairs, you’ll find two well-appointed bedrooms, a full 4-piece bathroom, and a convenient laundry area with a full-sized washer and dryer. The primary bedroom is a standout, complete with a walk-in closet and its own private balcony — a quiet retreat to unwind at the end of the day. Enjoy the added benefits of your own parking stall and a heated storage unit for extra space. In this pet-friendly complex, snow removal and landscaping are taken care of for you, so you can focus on enjoying everything the community has to offer. With schools, parks, shops, restaurants, a community garden, fields and a rink just steps away — plus easy access to both the city and the mountains — this home offers the perfect balance of lifestyle and location. Book your private showing today.
Property Details
Interior
Features
Main Floor
Kitchen
9`7" x 8`3"Dining Room
9`7" x 8`2"Living Room
13`7" x 11`9"Balcony
9`10" x 4`7"Exterior
Features
Parking
Garage spaces -
Garage type -
Total parking spaces 1
Property History
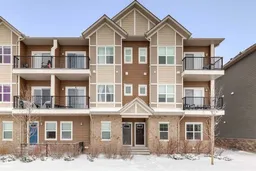 21
21