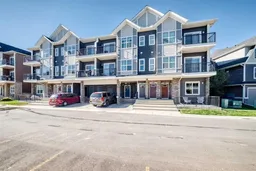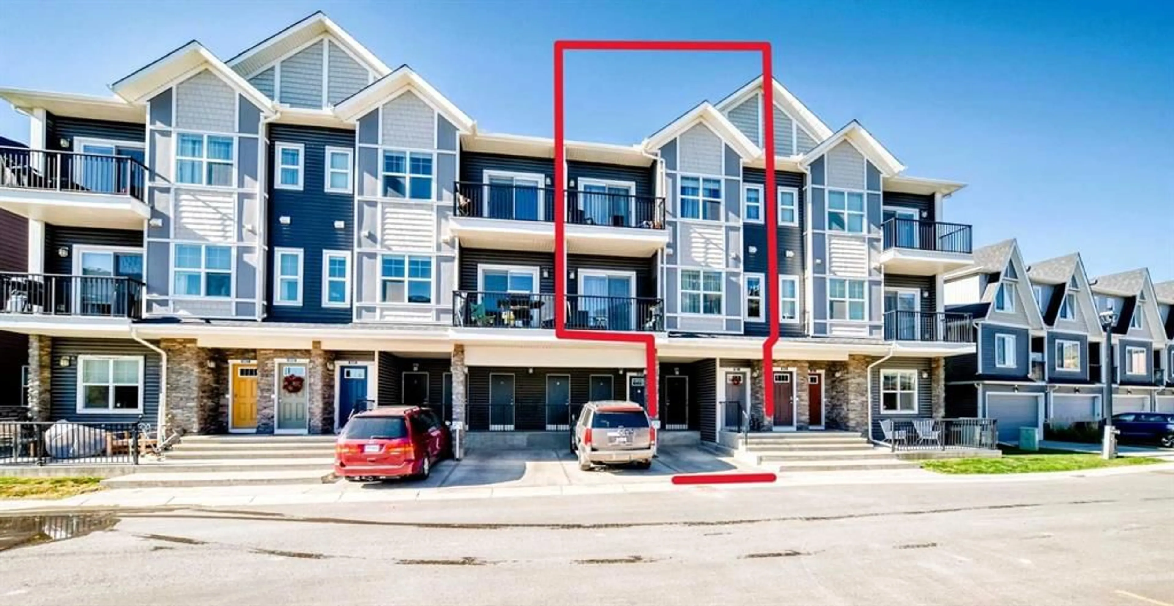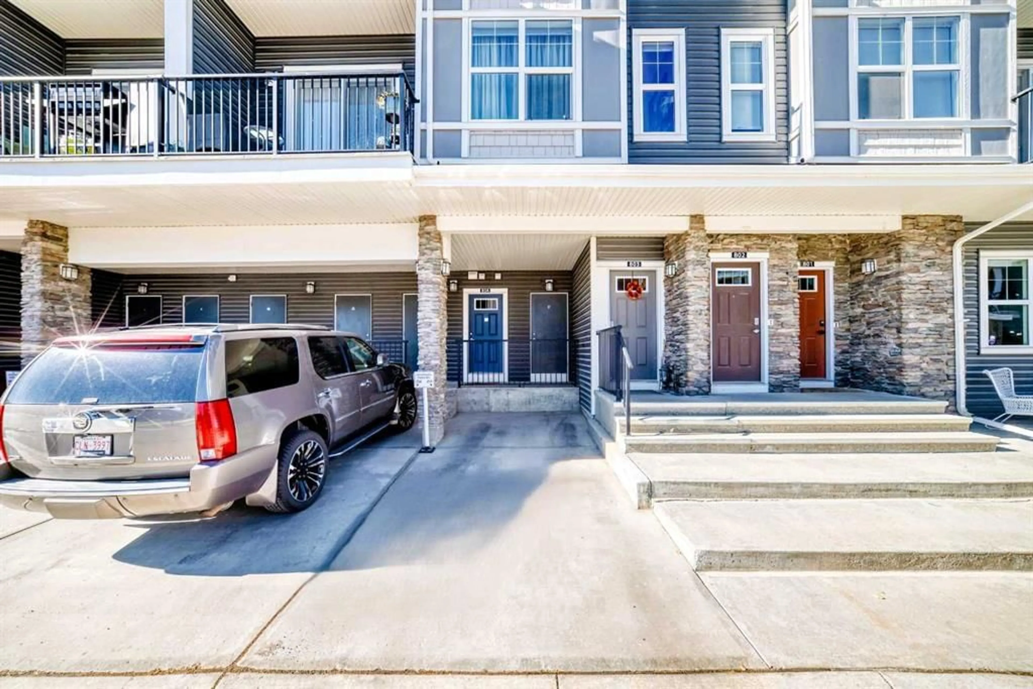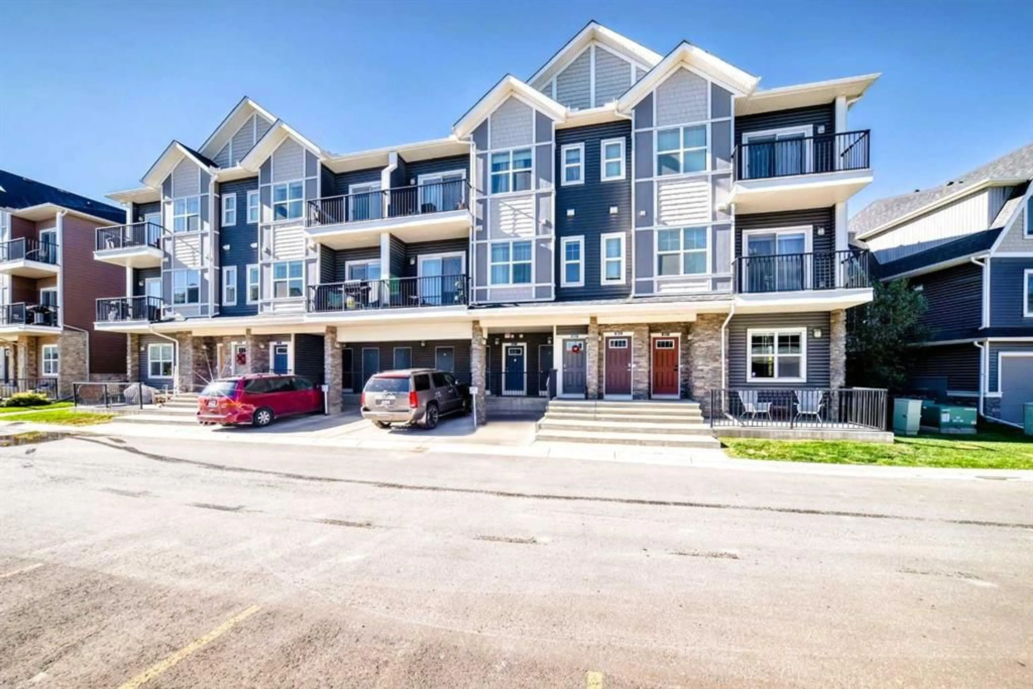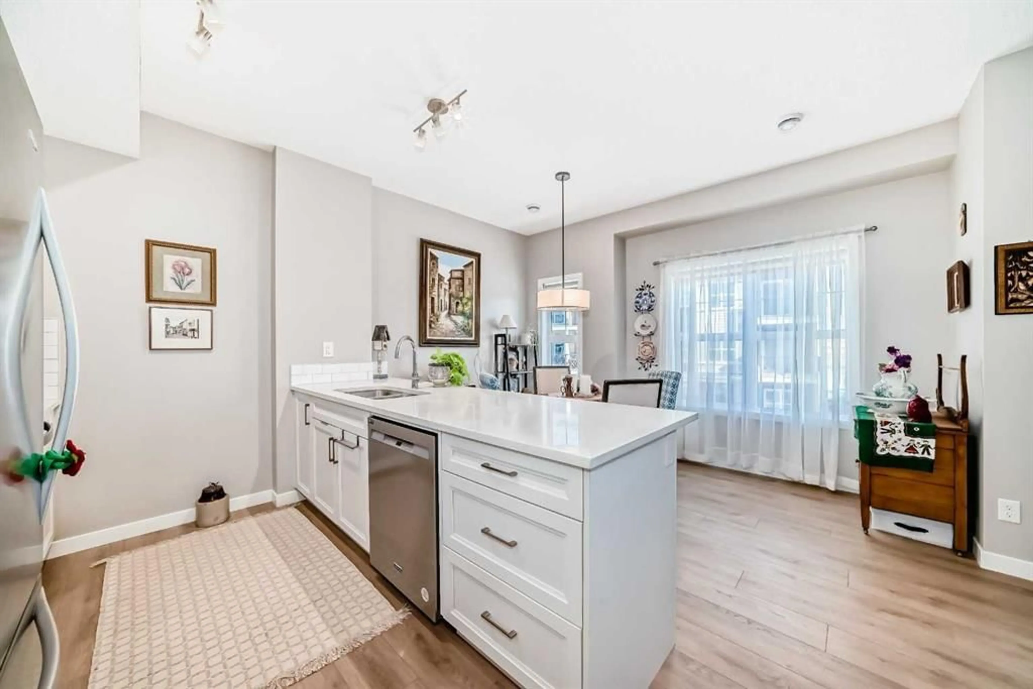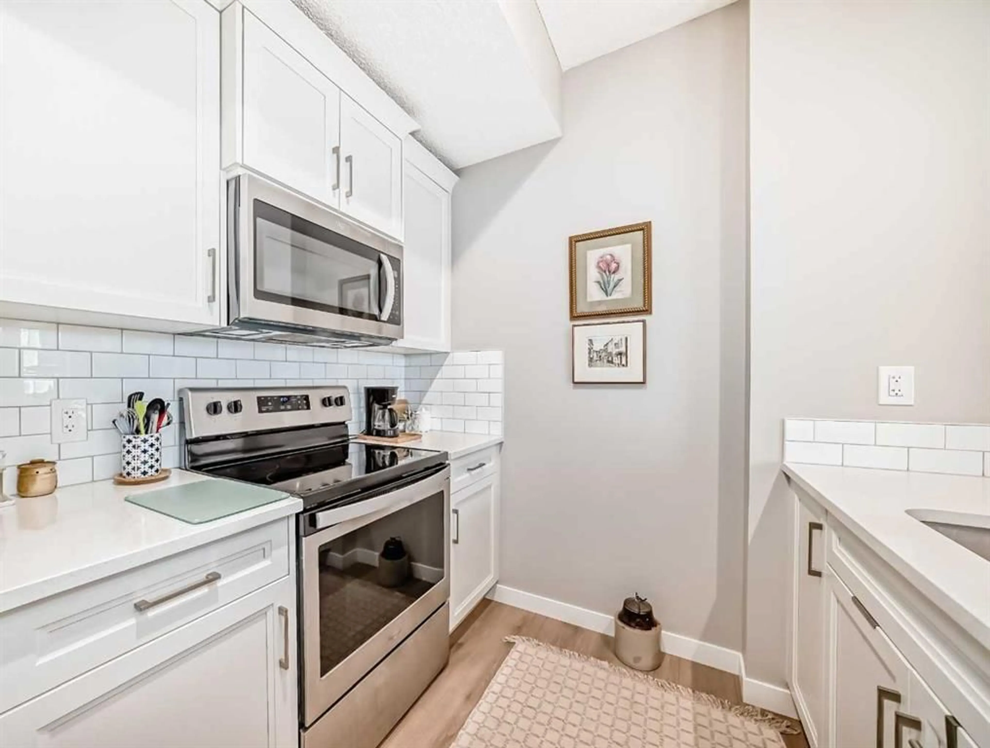250 Fireside View #803, Cochrane, Alberta T4C 2M2
Contact us about this property
Highlights
Estimated valueThis is the price Wahi expects this property to sell for.
The calculation is powered by our Instant Home Value Estimate, which uses current market and property price trends to estimate your home’s value with a 90% accuracy rate.Not available
Price/Sqft$289/sqft
Monthly cost
Open Calculator
Description
Welcome to this immaculate, upgraded townhome in the desirable community of Fireside, Cochrane, featuring peaceful pond and green space views that create a tranquil, nature-inspired setting. The bright, open-concept layout showcases a modern kitchen with quartz countertops, white European-style cabinetry with custom PULL-OUT shelving, stainless steel appliances, island with breakfast bar and PANTRY. Also features wide plank flooring, plush carpets, 9-foot ceilings, quartz counters throughout, and energy-efficient LED lighting. Large windows flood the home with natural light and patio doors open to two private balconies with views of the pond, ideal for morning coffee or evening relaxation. The home offers two spacious bedrooms, including a primary bedroom with a walk-in closet, a full bathroom and a stylish powder room, upper-floor laundry, ample in-unit storage, as well as a designated enclosed, heated storage unit and a titled parking at the side of your front door, just perfect for off loading groceries and everyday errands. Located in a well-managed, family-friendly complex close to schools, parks, walking paths, shopping, and recreation, with easy access to Calgary and approximately one hour from Banff and Canmore, this home delivers exceptional value and lifestyle.
Property Details
Interior
Features
Main Floor
Living Room
11`9" x 10`7"Balcony
9`11" x 4`8"Dining Room
12`9" x 7`8"Kitchen
8`9" x 9`6"Exterior
Features
Parking
Garage spaces 1
Garage type -
Other parking spaces 0
Total parking spaces 1
Property History
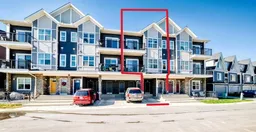 36
36