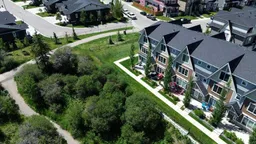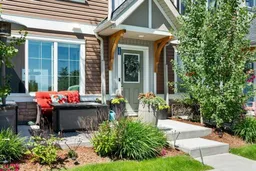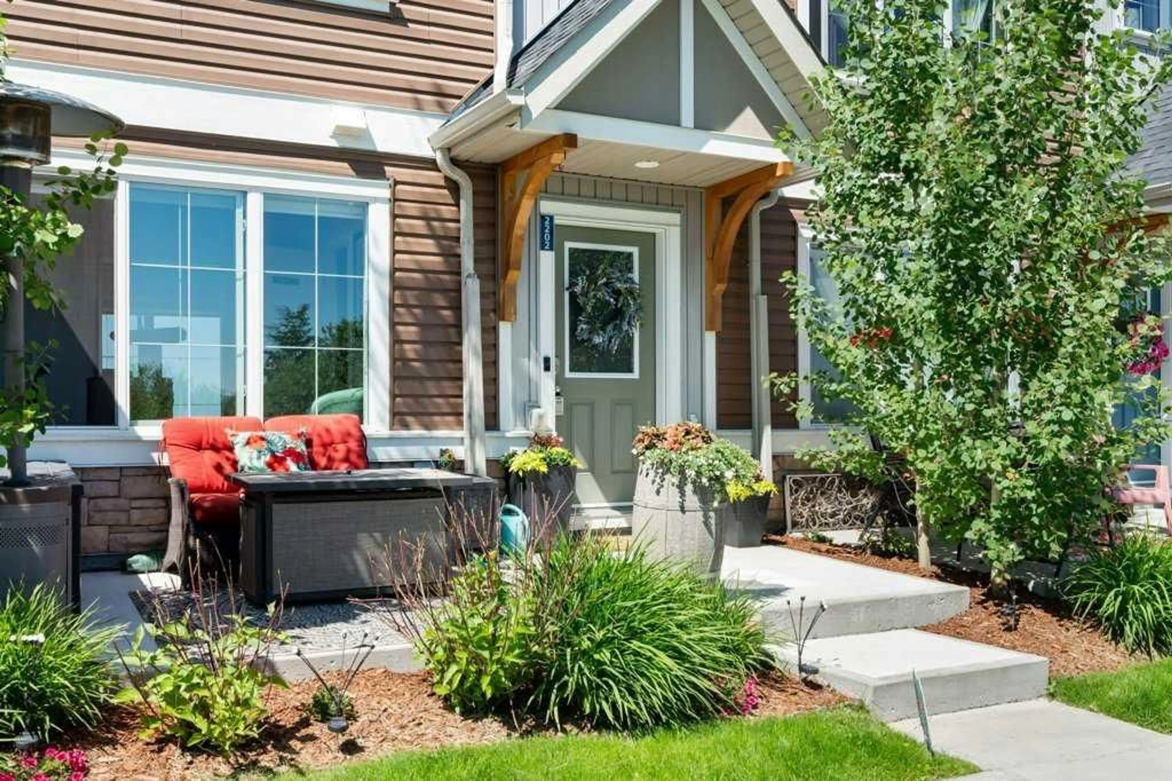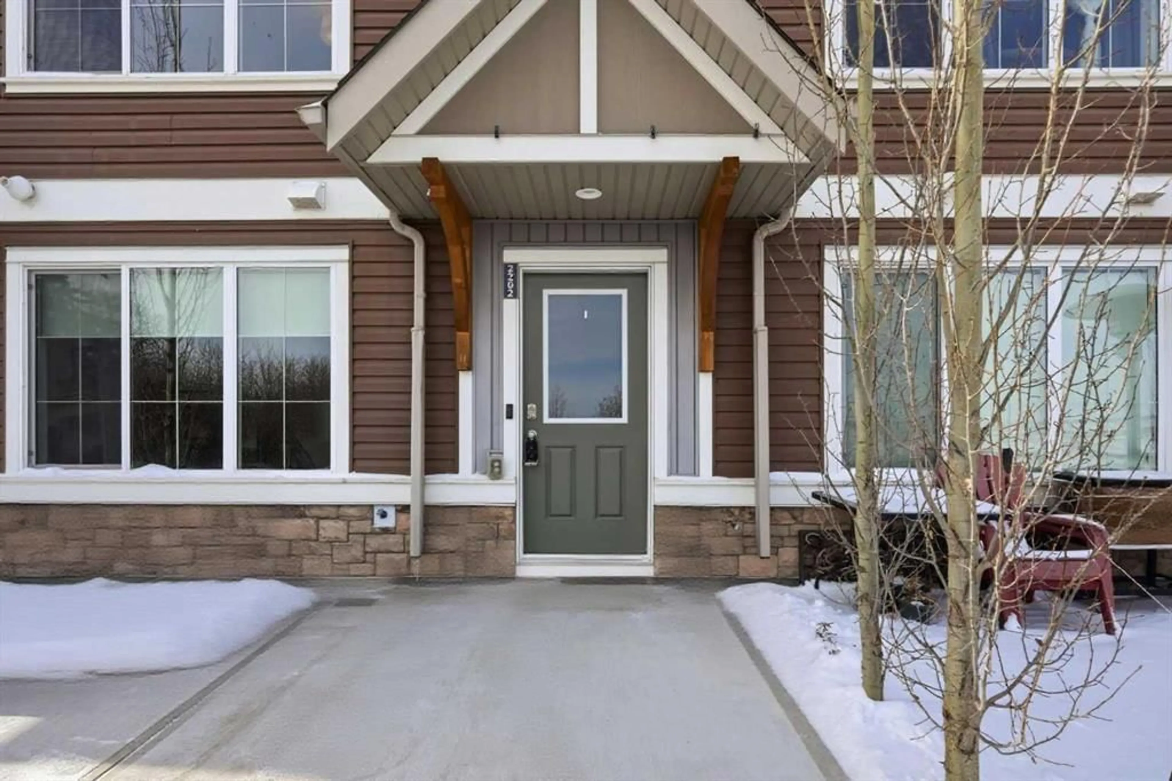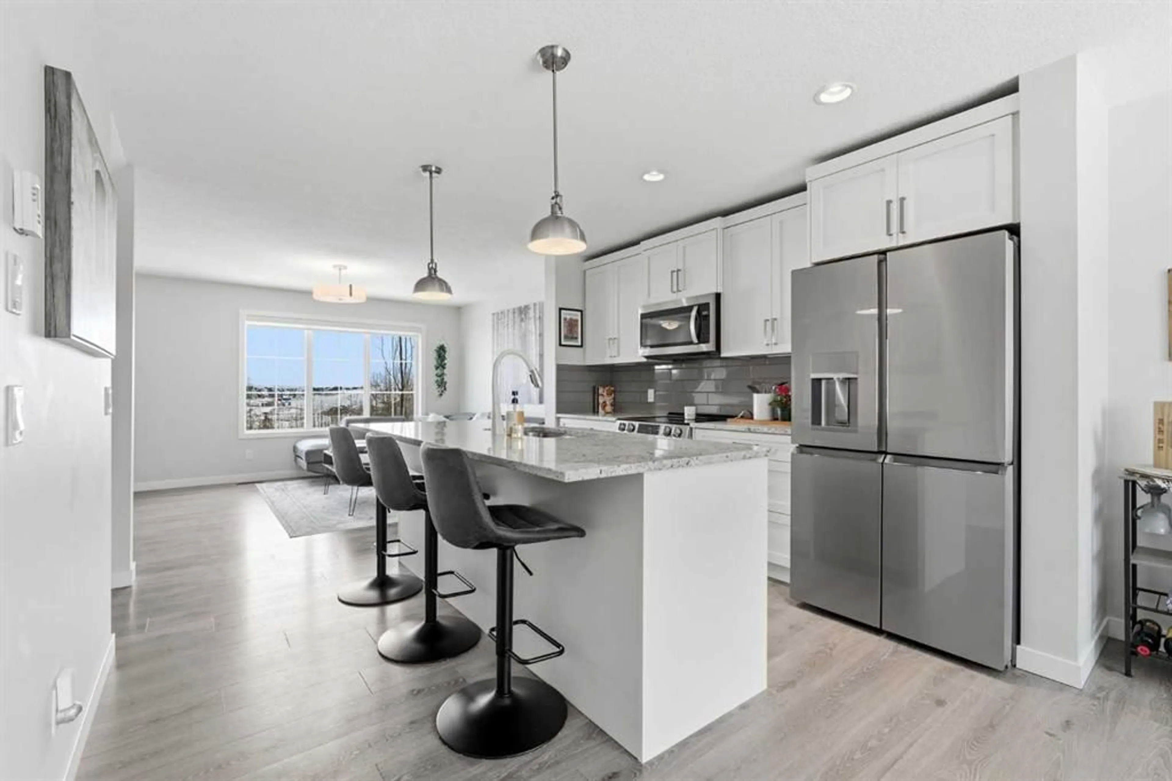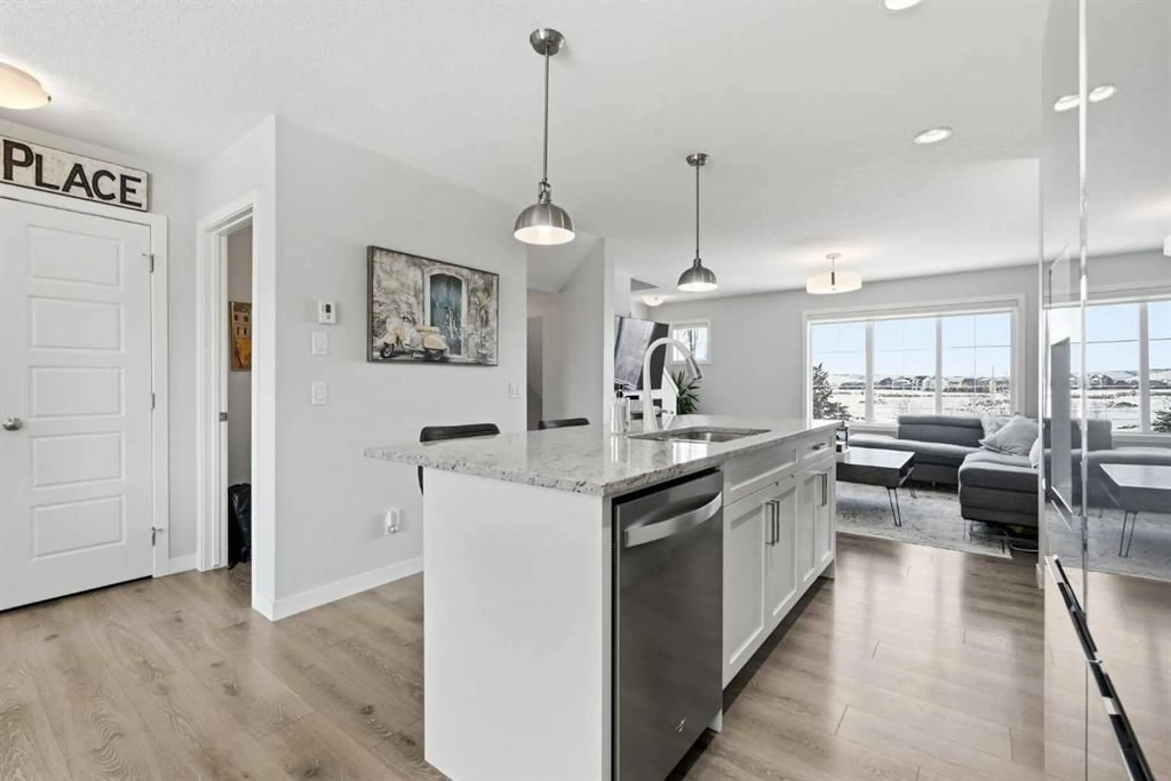250 Fireside View #2202, Cochrane, Alberta T4C 2M2
Contact us about this property
Highlights
Estimated valueThis is the price Wahi expects this property to sell for.
The calculation is powered by our Instant Home Value Estimate, which uses current market and property price trends to estimate your home’s value with a 90% accuracy rate.Not available
Price/Sqft$279/sqft
Monthly cost
Open Calculator
Description
Welcome to Unit 2202 at 250 Fireside View, a thoughtfully upgraded townhome located in the heart of the Fireside community in Cochrane. With excellent natural light and views of the green space directly outside your front door, this home offers a bright and welcoming atmosphere from the moment you arrive. The open concept main floor is designed for both everyday living and entertaining, featuring a modern kitchen with a new LG oven, a new kitchen tap, ample cabinetry, and a wall mounted fireplace that adds warmth and character to the living space. Large windows and upgraded blinds in the living room allow sunlight to pour in throughout the day, creating an inviting and comfortable environment. Just off the kitchen, the half bath has been refreshed with a new marble vanity, adding a subtle touch of luxury. The top floor features two generous bedrooms, one with a walk in closet, each with its own private ensuite and oversized windows that fill the space with natural light. A conveniently located laundry room and updated laminate flooring throughout the upper level and stairway complete the space. Additional improvements throughout the home enhance both functionality and comfort, including thoughtful lighting upgrades, ceiling fans, and added storage in the garage. Fireside is a community designed around connection, convenience, and everyday enjoyment. Step outside to access an extensive network of pathways, nearby green spaces, and thoughtfully planned outdoor amenities that encourage an active, community focused lifestyle. Residents enjoy access to a community garden, preserved natural areas, and a newly built outdoor rink, along with two nearby schools within walking distance. With easy access in and out of Cochrane, commuting to Calgary or heading west to the mountains is simple and efficient, while everyday amenities remain close at hand. This is a neighbourhood that continues to grow with intention, offering a strong sense of community and long term appeal.
Upcoming Open House
Property Details
Interior
Features
Main Floor
Office
10`9" x 7`6"Exterior
Features
Parking
Garage spaces 2
Garage type -
Other parking spaces 0
Total parking spaces 2
Property History
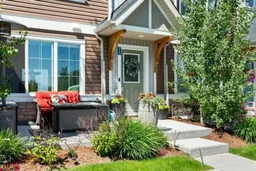 44
44
