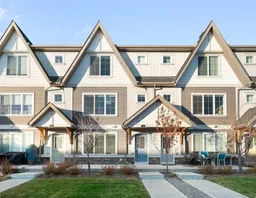Welcome to Vantage at Fireside — a modern, low-maintenance townhome community perfectly positioned within walking distance to parks, schools, and all of Fireside’s amenities.
Offering over 1,420 sq. ft. of stylish living space, this three-bedroom home features an open-concept design with abundant natural light and a thoughtful layout for both comfort and functionality. The main level includes a bright south-facing patio, a flexible den or home office, and a modern kitchen complete with a large stone island, stainless steel appliances, and access to a private balcony with a natural gas BBQ line. The adjoining dining and living areas create a warm and inviting space for relaxing or entertaining.
Upstairs, the spacious primary suite includes a 4-piece ensuite and walk-in closet. Two additional bedrooms, another full bathroom, and a convenient upper-floor laundry (upgraded Whirlpool washer & dryer included) complete this level.
Additional highlights include an attached double garage, extended driveway with parking for two extra vehicles, window coverings throughout, and completed landscaping — ready for immediate move-in.
Located steps from Bullrush Pond Park, walking paths, and a variety of local shops and restaurants, this home combines modern living with small-town charm and quick access to Highway 22 and Highway 1A for an easy commute to Calgary or the mountains.
Inclusions: Dishwasher,Electric Stove,Garage Control(s),Microwave Hood Fan,Oven,Refrigerator,Washer/Dryer,Window Coverings
 40
40


