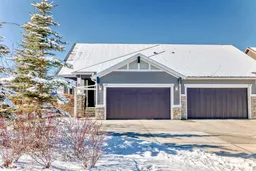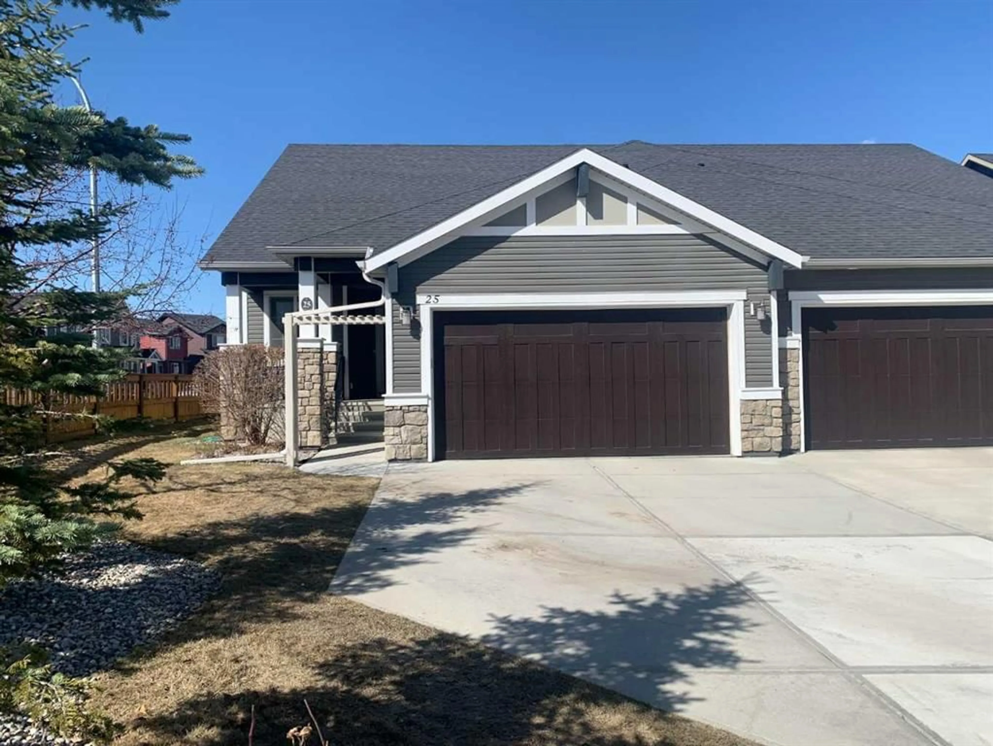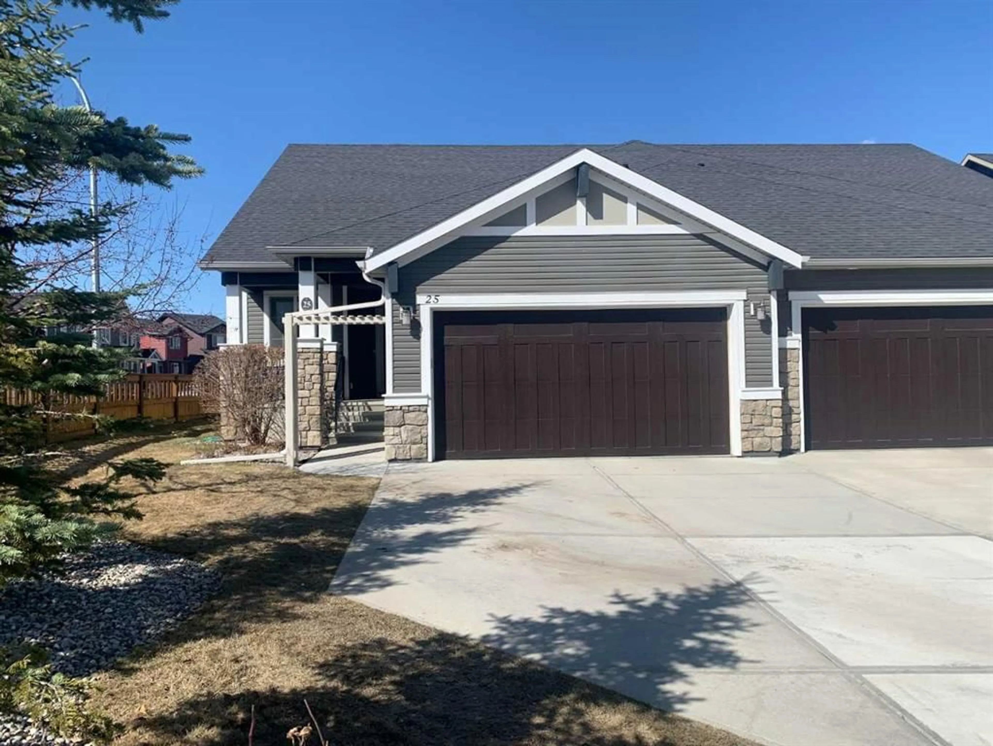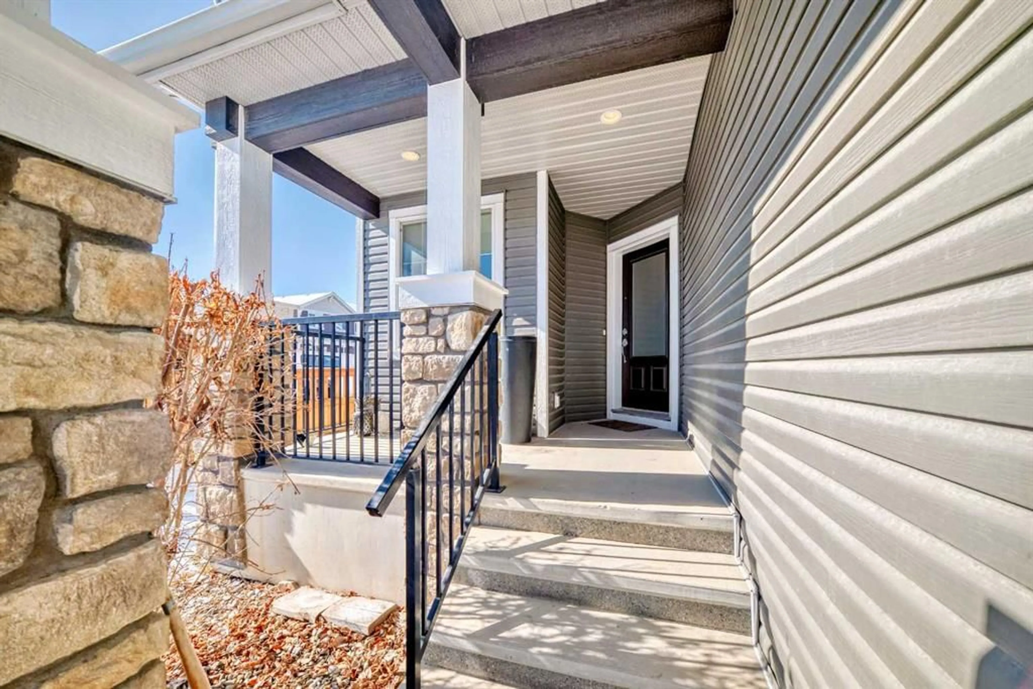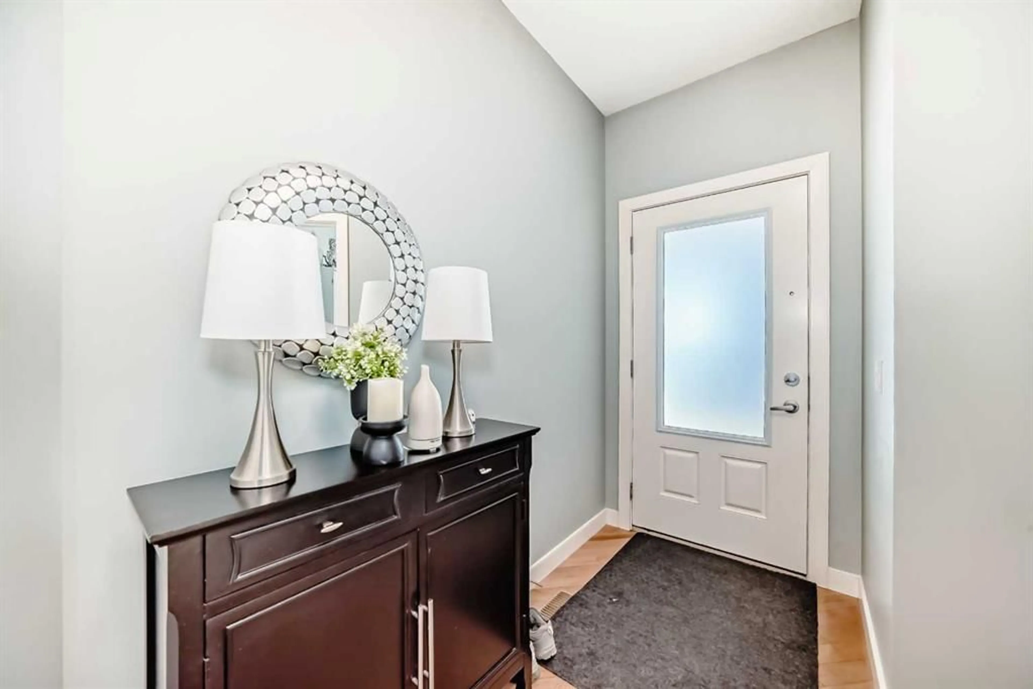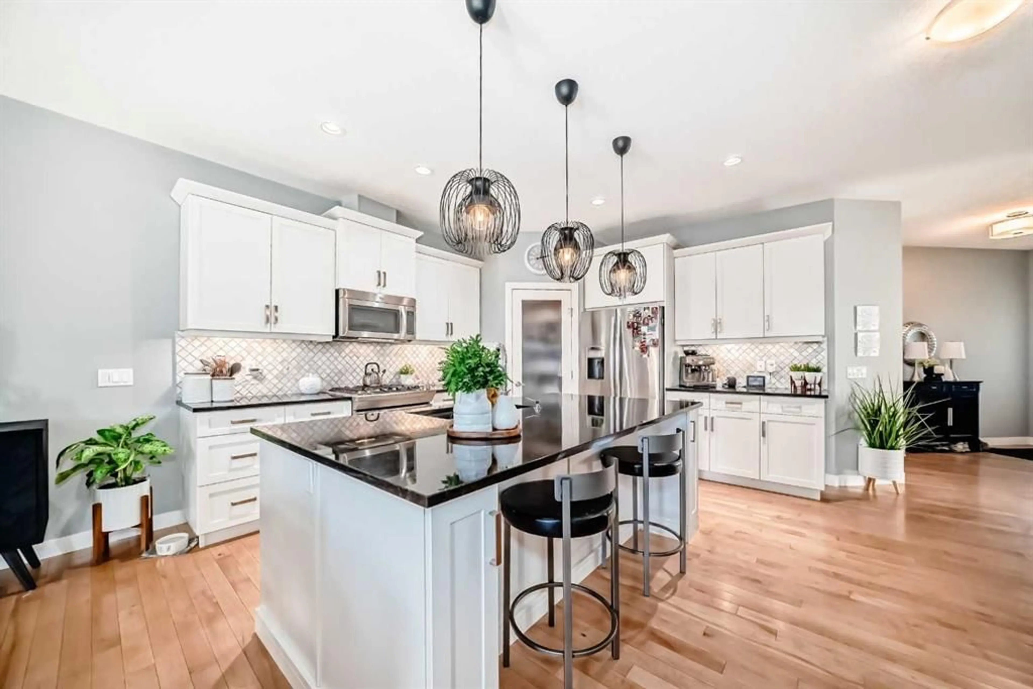25 Fireside Landng, Cochrane, Alberta T4C0V9
Contact us about this property
Highlights
Estimated ValueThis is the price Wahi expects this property to sell for.
The calculation is powered by our Instant Home Value Estimate, which uses current market and property price trends to estimate your home’s value with a 90% accuracy rate.Not available
Price/Sqft$470/sqft
Est. Mortgage$2,877/mo
Maintenance fees$485/mo
Tax Amount (2024)$3,349/yr
Days On Market58 days
Description
Beautiful END UNIT, First time on the market! Welcome to this FULLY FINISHED, 3 bedroom 2.5 bath home. Perfect for couple with kids still at home. Lovingly cared for with an open, modern design. Set away from the boulevard on a quiet, corner lot. Enjoy more yard on the side and back of your home. Inside the OPEN CONCEPT makes for a very bright, spacious feel. Modern Kitchen with island, Granite counters, tasteful lighting and side coffee bar. Appreciate cooking on the GAS STOVE for family and guests. There is plenty of room at 1425 sq. ft. on the main floor. The Master Bedroom comes with a walk in closet and a 5 piece en suite with soaker tub and extra window to let in the natural light! The main floor also is home to a DEN used here as an art studio, and MAINFLOOR Laundry. The Lower level boasts 2 more bedrooms, a 4 piece bath and a LARGE Rec Room with nice big windows. The furnace area is also very large with plenty of storage space. Outside there is a deck, awesome grass area and a side yard., Landscaping with shrubs and trees adds to the natural beauty of the yard. Parking is a breeze with a DOUBLE ATTACHED garage and extra long driveway for additional vehicles. Fireside is a great place to call home with easy access to highway 22 to Highway 1 and the mountains. Schools are close by too! Shopping and restaurants are an easy walk. There is also a park with ponds and walking paths across the boulevard. View this home today and live here tomorrow!
Property Details
Interior
Features
Main Floor
2pc Bathroom
0`0" x 0`0"5pc Ensuite bath
0`0" x 0`0"Kitchen
13`6" x 13`8"Dining Room
7`5" x 16`1"Exterior
Features
Parking
Garage spaces 2
Garage type -
Other parking spaces 3
Total parking spaces 5
Property History
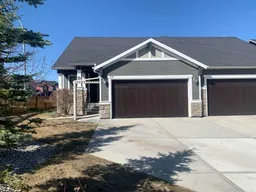 22
22