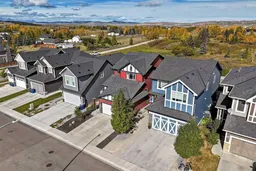Open House Sat Oct 4 at 12-2Pm | STUNNING VIEWS | AMAZING PRICE! This CHARMING home offers many upgrades including beautiful wide-plank HARDWOOD, 9’ ceilings & A/C! This layout is well-designed for families, boasting a large dining area offering loads of space to entertain, a well-appointed kitchen with GRANITE & STAINLESS appliances, corner PANTRY with UPGRADED wood shelving, upgraded cabinets, and island with seating. Get COZY by the gorgeous STONE-FACED GAS fireplace with custom mantle & built-in shelves. This cheerful space is completed by a must-have OFFICE/DEN with privacy provided by the stunning BARN DOORS & a main floor powder room. Upstairs, enjoy MOUNTAIN VIEWS from the SUPERSIZED PRIMARY with walk-in closet & 5pc ensuite w/ JETTED TUB and oversized shower. Two more spacious bedrooms complete the level with a 4pc bathroom, UPPER FLOOR LAUNDRY room & custom linen closet for added storage. You will find the perfect place to relax in the PROFESSIONALLY finished basement featuring a HUGE rec room, 4pc bath, additional bedroom and tons of storage. Get ready to move in & enjoy the fully landscaped yard and attached DOUBLE CAR GARAGE. Watch your kids walk ONLY ONE BLOCK to school with many amenities, restaurants & shopping nearby. Quick commute to Calgary or to mountain adventures!
Inclusions: Central Air Conditioner,Dishwasher,Dryer,Electric Range,Garage Control(s),Microwave Hood Fan,Refrigerator,Washer,Window Coverings
 36
36


