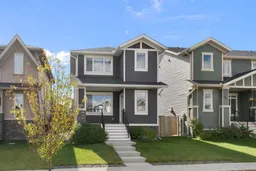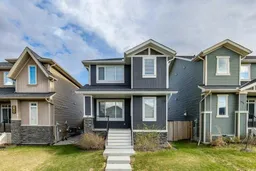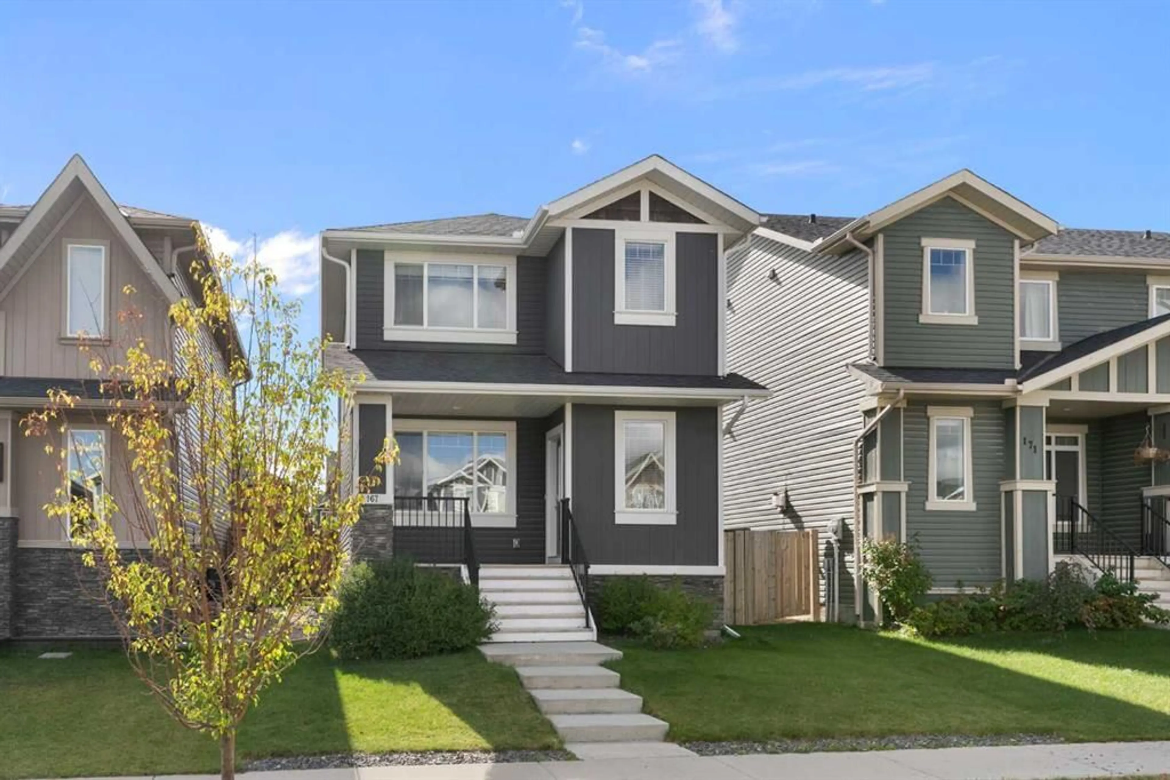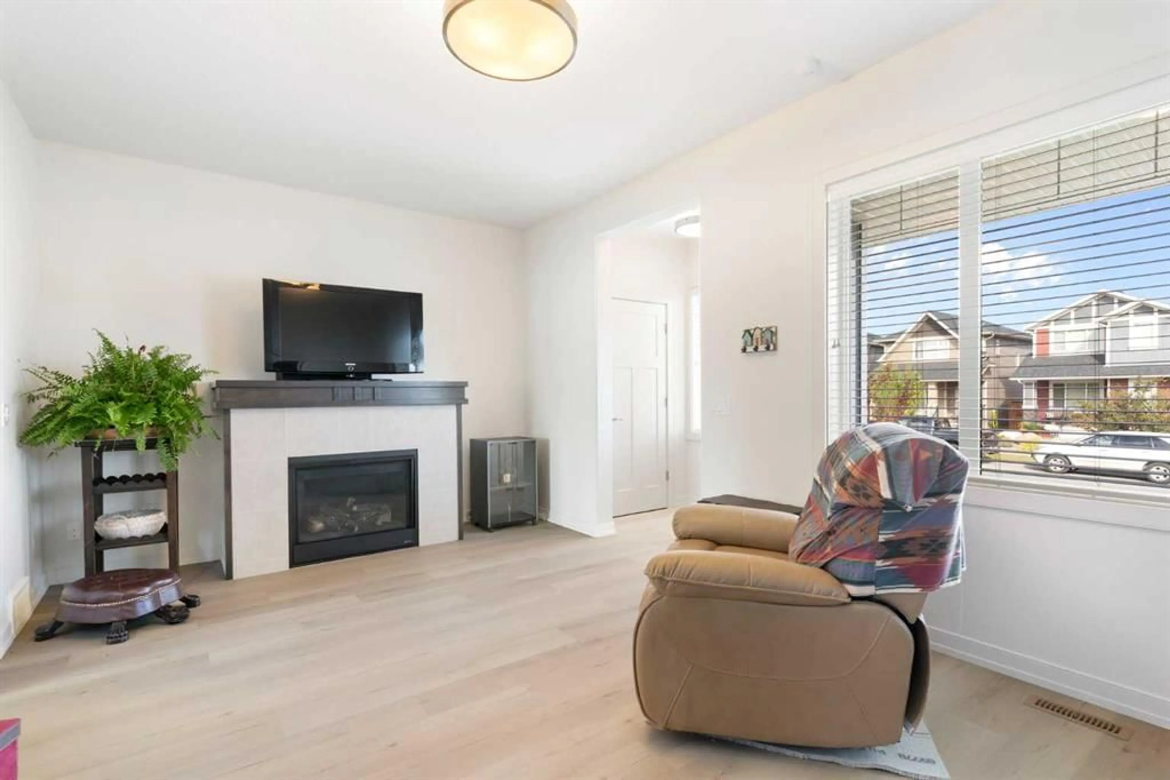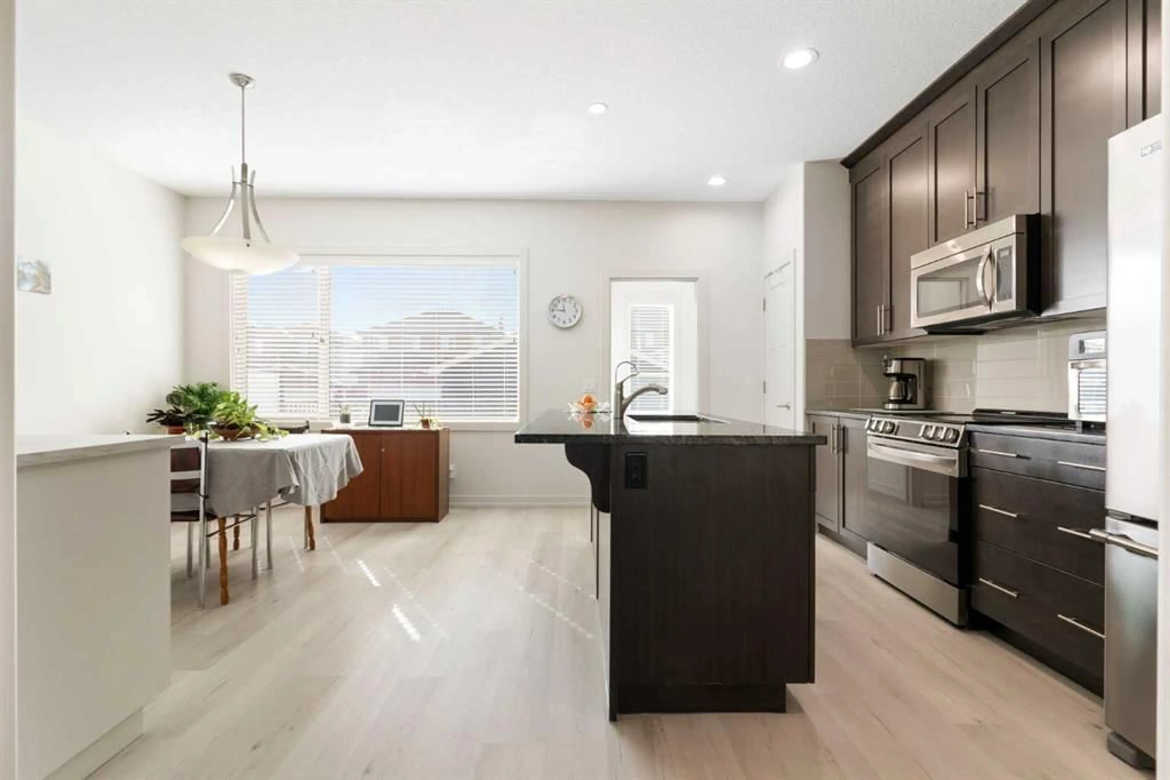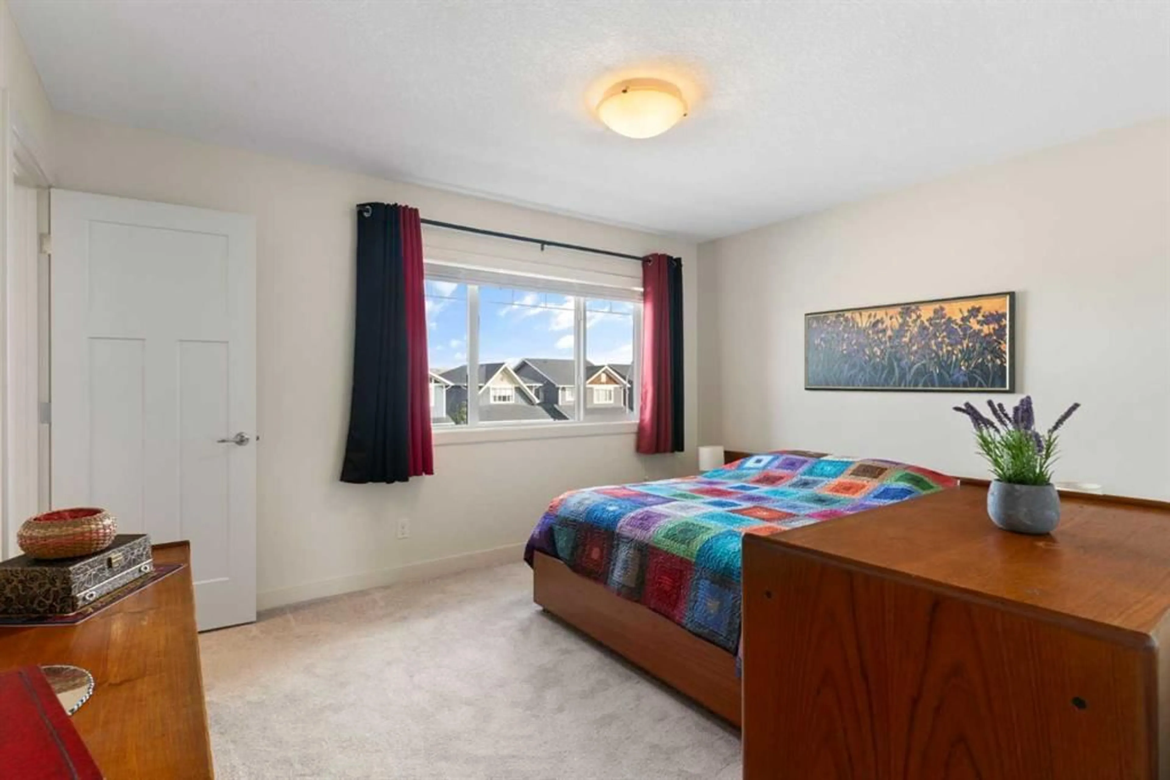167 Fireside Dr, Cochrane, Alberta T4C 0X4
Contact us about this property
Highlights
Estimated valueThis is the price Wahi expects this property to sell for.
The calculation is powered by our Instant Home Value Estimate, which uses current market and property price trends to estimate your home’s value with a 90% accuracy rate.Not available
Price/Sqft$403/sqft
Monthly cost
Open Calculator
Description
FULLY DEVELOPED | CENTRAL AIR | MOVE-IN READY | OVERSIZED HEATED DBL GARAGE Welcome home to 167 Fireside Drive! This beautifully maintained Janssen-built home is looking for new owners. Offering just over 2100 sq feet of developed living space, this home was designed with quality craftsmanship, thoughtful upgrades, and modern conveniences. The main floor living area can be open or closed off with pocket doors, if privacy or coziness is desired. Luxury vinyl plank flooring, oversized windows, granite counters throughout, stainless steel appliances with a new convection/air fryer stove, a gas fireplace for chilly nights, and a dedicated mud room complete the main level. Upstairs, you will love the convenient laundry room, three generously sized bedrooms, a three-piece ensuite with walk-in shower and closet, plus an additional four-piece bath. The developed basement features a huge rec space or bedroom with a large walk-in closet, two- piece bath, another room which could be an office or extra bedroom, plus storage. The south-facing backyard is accessed from the mudroom and provides plenty of outdoor entertaining space, either on your deck or stone patio with a fire pit. There is also an opportunity to gate off a dedicated dog run. CENTRAL A/C, HEATED OVERSIZED GARAGE, KINETICO FILTRATION and H2O SOFTENER, and CENTRAL VAC w/ATTACHMENTS are additional perks to this fantastic house. Located close to schools, parks, an ice rink, restaurants, and shopping, this meticulous home is one not to miss.
Upcoming Open House
Property Details
Interior
Features
Main Floor
2pc Bathroom
4`11" x 4`9"Dining Room
9`1" x 12`6"Kitchen
9`10" x 14`1"Living Room
18`11" x 11`2"Exterior
Features
Parking
Garage spaces 2
Garage type -
Other parking spaces 0
Total parking spaces 2
Property History
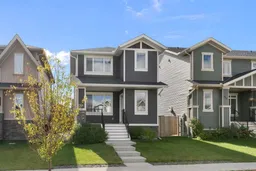 49
49