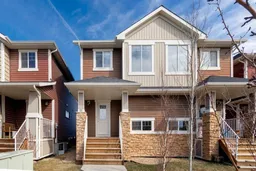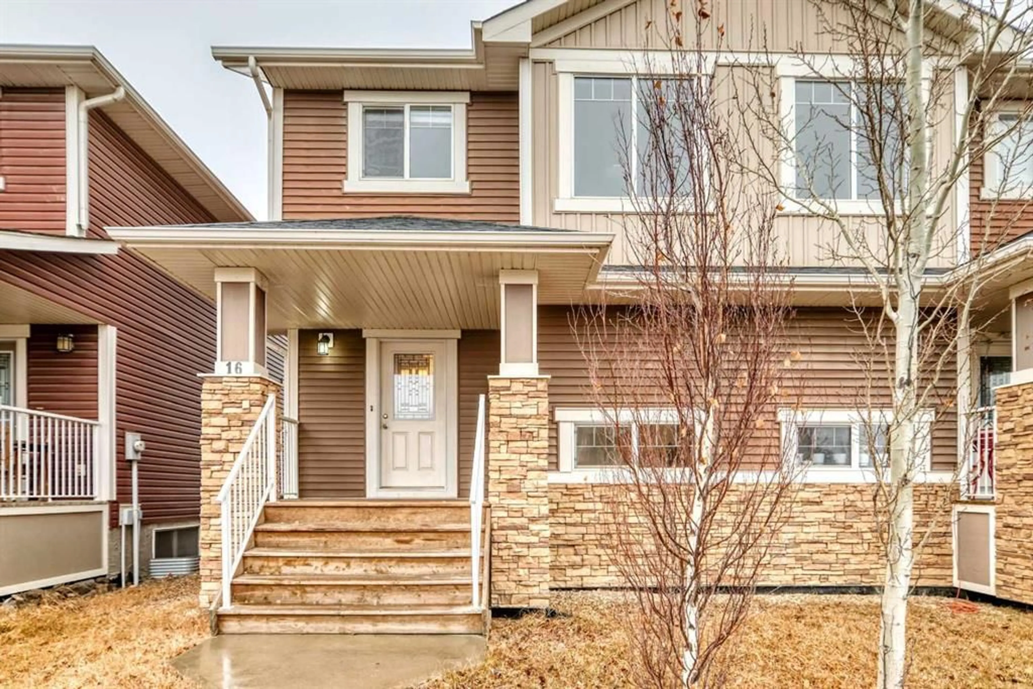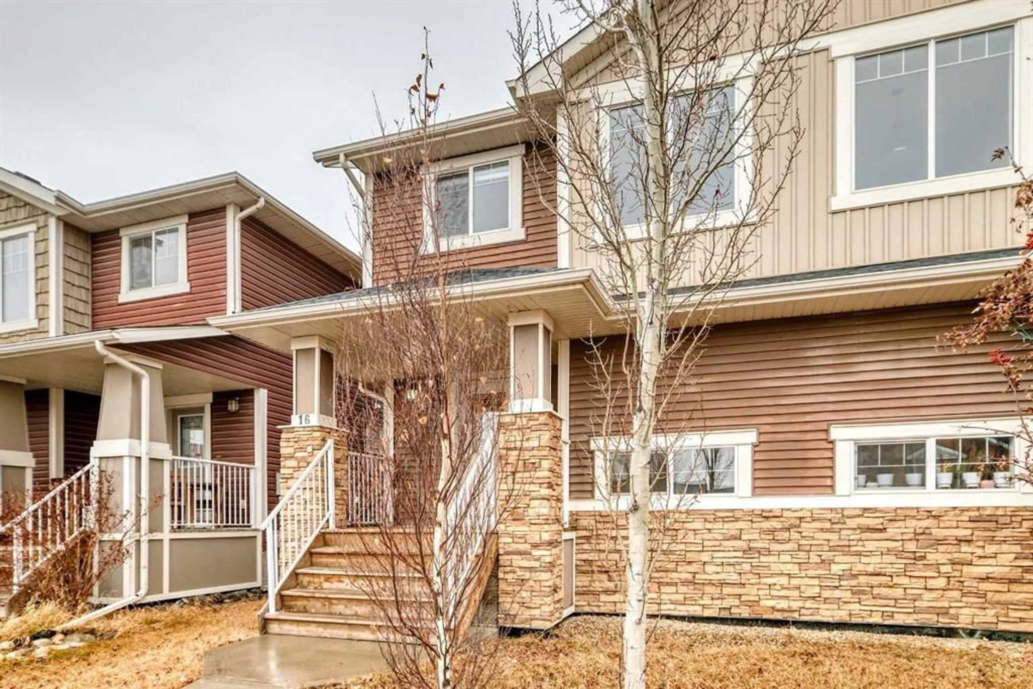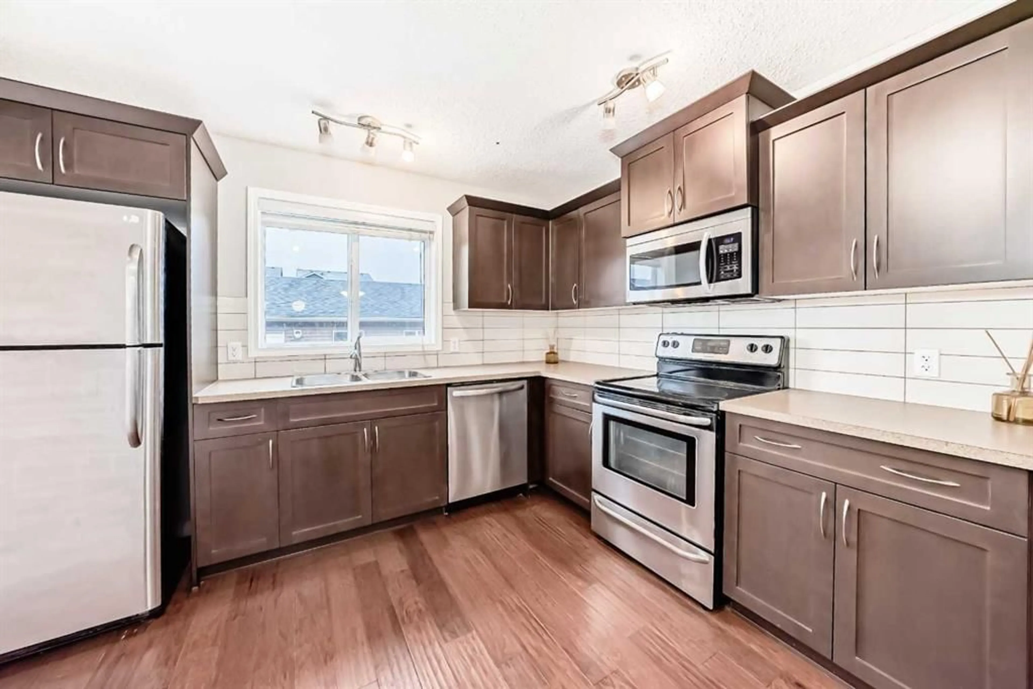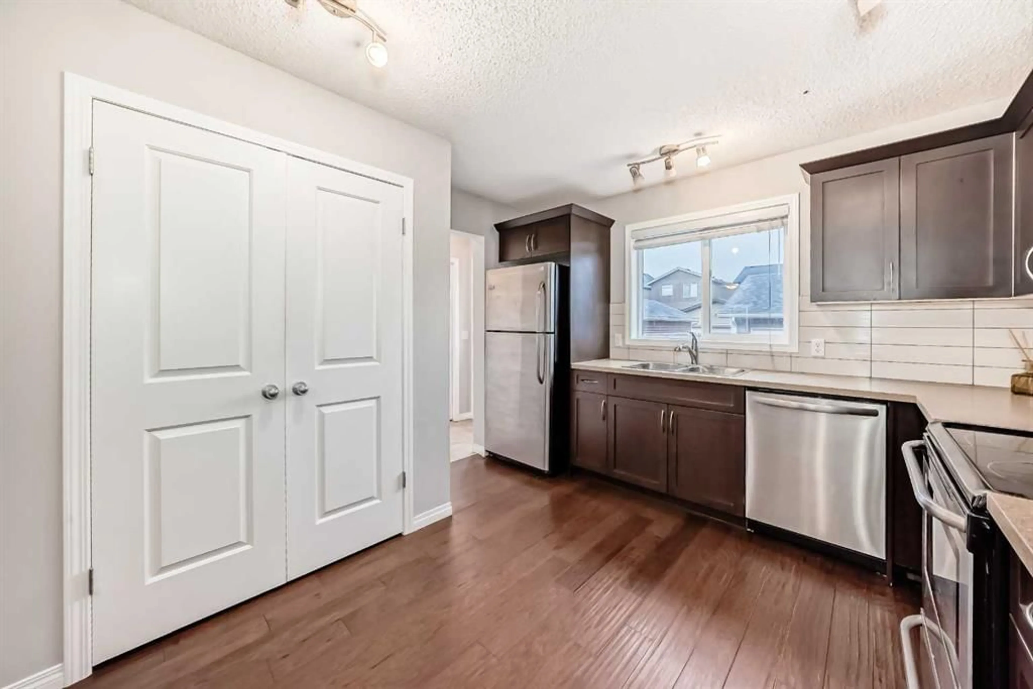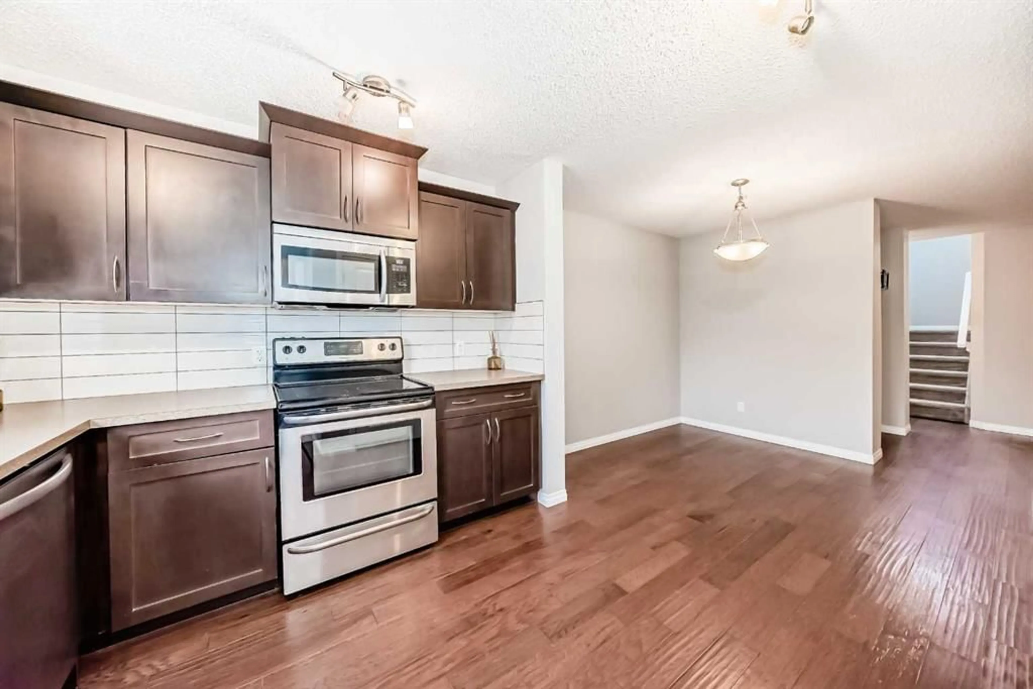16 Fireside Way, Cochrane, Alberta t4c0r1
Contact us about this property
Highlights
Estimated valueThis is the price Wahi expects this property to sell for.
The calculation is powered by our Instant Home Value Estimate, which uses current market and property price trends to estimate your home’s value with a 90% accuracy rate.Not available
Price/Sqft$365/sqft
Monthly cost
Open Calculator
Description
Welcome to 16 Fireside Way in beautiful Cochrane, Alberta — where small-town charm meets modern living just minutes from the mountains. Located in the highly sought-after community of Fireside, this well-appointed 3-bedroom, 2 full and 2 half bathroom duplex offers comfort, functionality, and an unbeatable location. Step inside to a bright and inviting main floor featuring a spacious living area, a convenient main-floor laundry room, and a well-designed kitchen and dining space perfect for everyday living. Upstairs, you’ll find three generously sized bedrooms filled with natural light, including a private primary suite with a walk-in closet and 4-piece en suite bathroom. The fully developed basement expands your living space with a stylish wet bar, surround sound system (included), and a dedicated half bathroom — an ideal setup for movie nights, game days, or entertaining guests. Outside, enjoy a fully fenced backyard with plenty of room for outdoor living plus a single detached garage offering secure storage and parking. Set in the welcoming Fireside community, you’re close to parks, pathways, schools, and local amenities. And with Cochrane’s vibrant small-town energy and quick, scenic access to the Rocky Mountains, this location is perfect for anyone who loves an active lifestyle, weekend adventures, or simply taking in Alberta’s stunning landscapes. 16 Fireside Way offers comfort, convenience, and the perfect gateway to mountain living — all within one of Cochrane’s most loved neighbourhoods. Don’t miss your chance to call this home. Brand new hot water tank in early 2025
Property Details
Interior
Features
Main Floor
Covered Porch
7`10" x 9`11"Entrance
5`0" x 4`11"Living Room
15`9" x 12`9"2pc Bathroom
5`2" x 4`11"Exterior
Features
Parking
Garage spaces 1
Garage type -
Other parking spaces 1
Total parking spaces 2
Property History
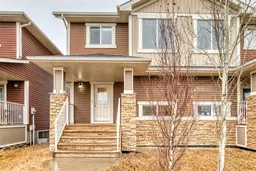 34
34