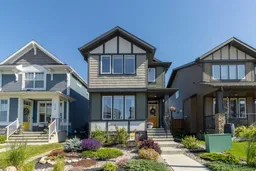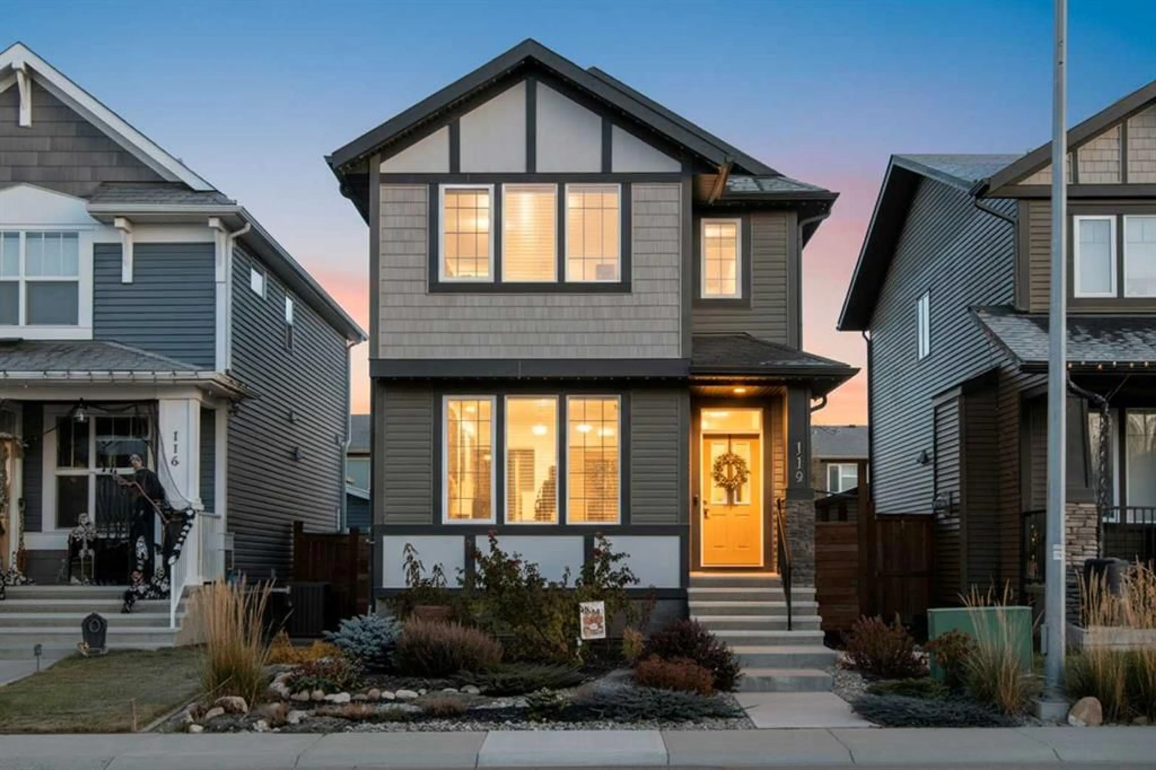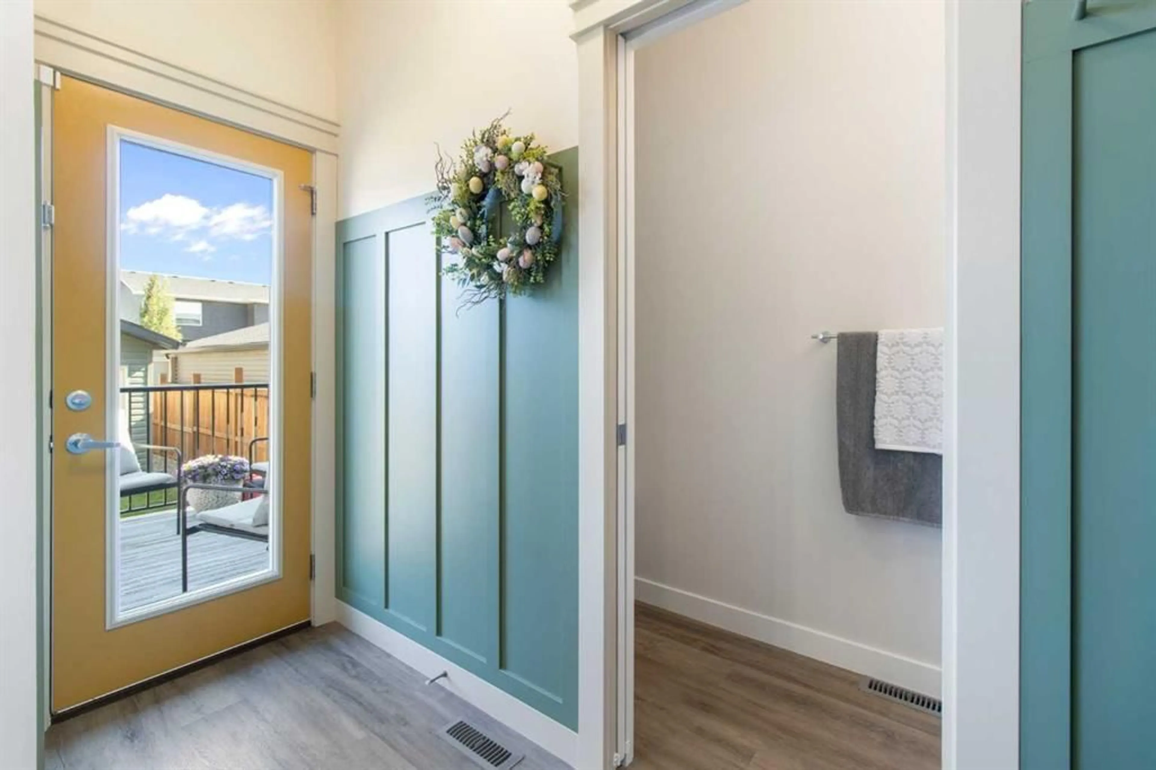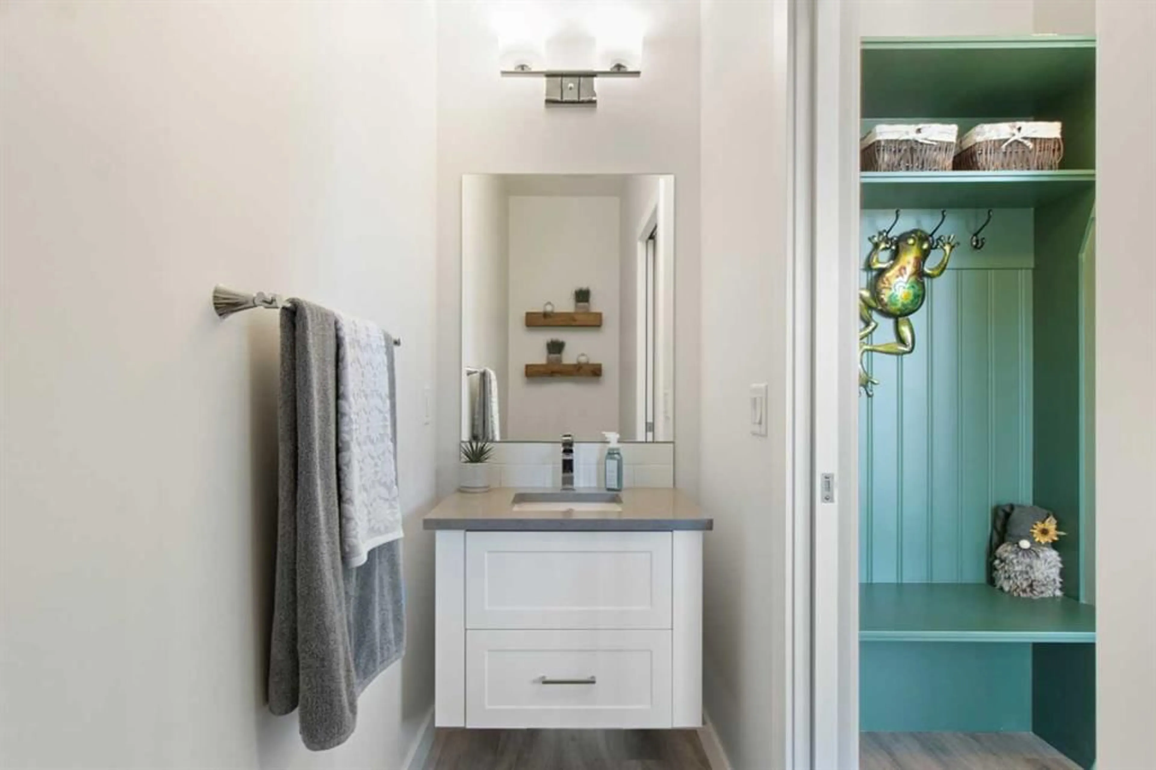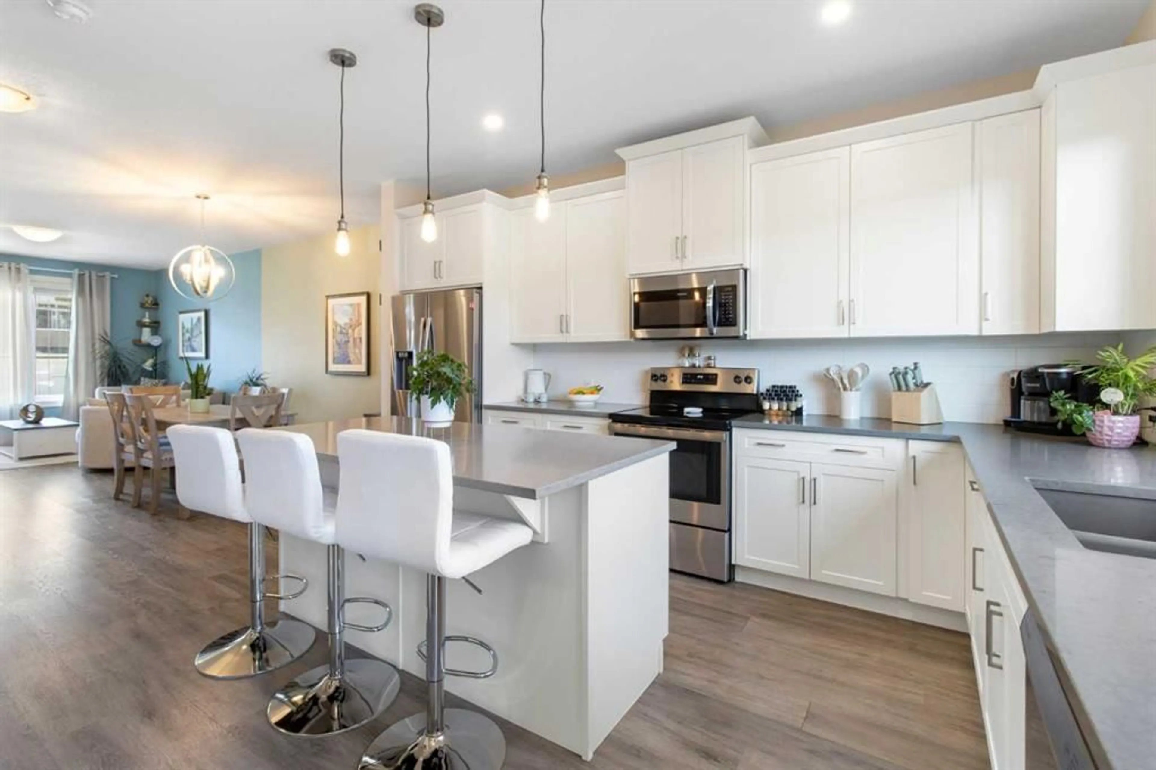112 Fireside Cres, Cochrane, Alberta T4C 2A3
Contact us about this property
Highlights
Estimated valueThis is the price Wahi expects this property to sell for.
The calculation is powered by our Instant Home Value Estimate, which uses current market and property price trends to estimate your home’s value with a 90% accuracy rate.Not available
Price/Sqft$401/sqft
Monthly cost
Open Calculator
Description
FULLY FINISHED | DOUBLE CAR GARAGE | FOUR BEDROOMS | SIDE-DOOR ENTRANCE INTO BASEMENT | MOVE-IN READY | Welcome to 112 Fireside Crescent! This well-designed home offers everything you need with space to grow. The main floor includes a welcoming foyer with a closet, a comfortable living room, and a dining area for everyday meals or get-togethers. The kitchen comes equipped with a central island and stainless steel appliances, plus a separate entrance from the backyard—a great feature for summer barbecues or bringing in groceries. Upstairs, you’ll find three bedrooms, a full 4-piece bathroom, and a laundry room, so you don’t have to carry clothes up and down stairs. The primary bedroom includes its own 3-piece ensuite, a walk-in closet, and large windows that let in plenty of natural light. The finished basement adds even more living space with a bedroom, another 4-piece bathroom, and a rec room—ideal for a home office, guest space, or movie nights. Outside, enjoy Gemstone lighting, a deck, fully landscaped yard, and a stone path leading to a double detached garage. The family-friendly community of fireside provides quick access to Highway 22, the mountains, and features several amenities such as community gardens, nearby schools, restaurants, gas station, health care services, daycare and other shopping. Book your showing today to see why Living in Cochrane is Loving where you Live
Property Details
Interior
Features
Second Floor
Bedroom
9`1" x 12`4"Bedroom - Primary
13`1" x 17`2"3pc Ensuite bath
5`1" x 10`0"4pc Bathroom
4`11" x 8`8"Exterior
Features
Parking
Garage spaces 2
Garage type -
Other parking spaces 0
Total parking spaces 2
Property History
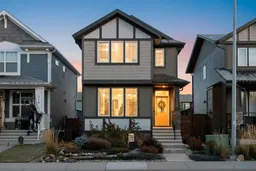 49
49