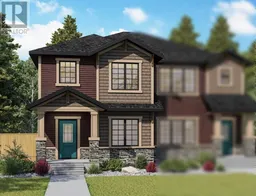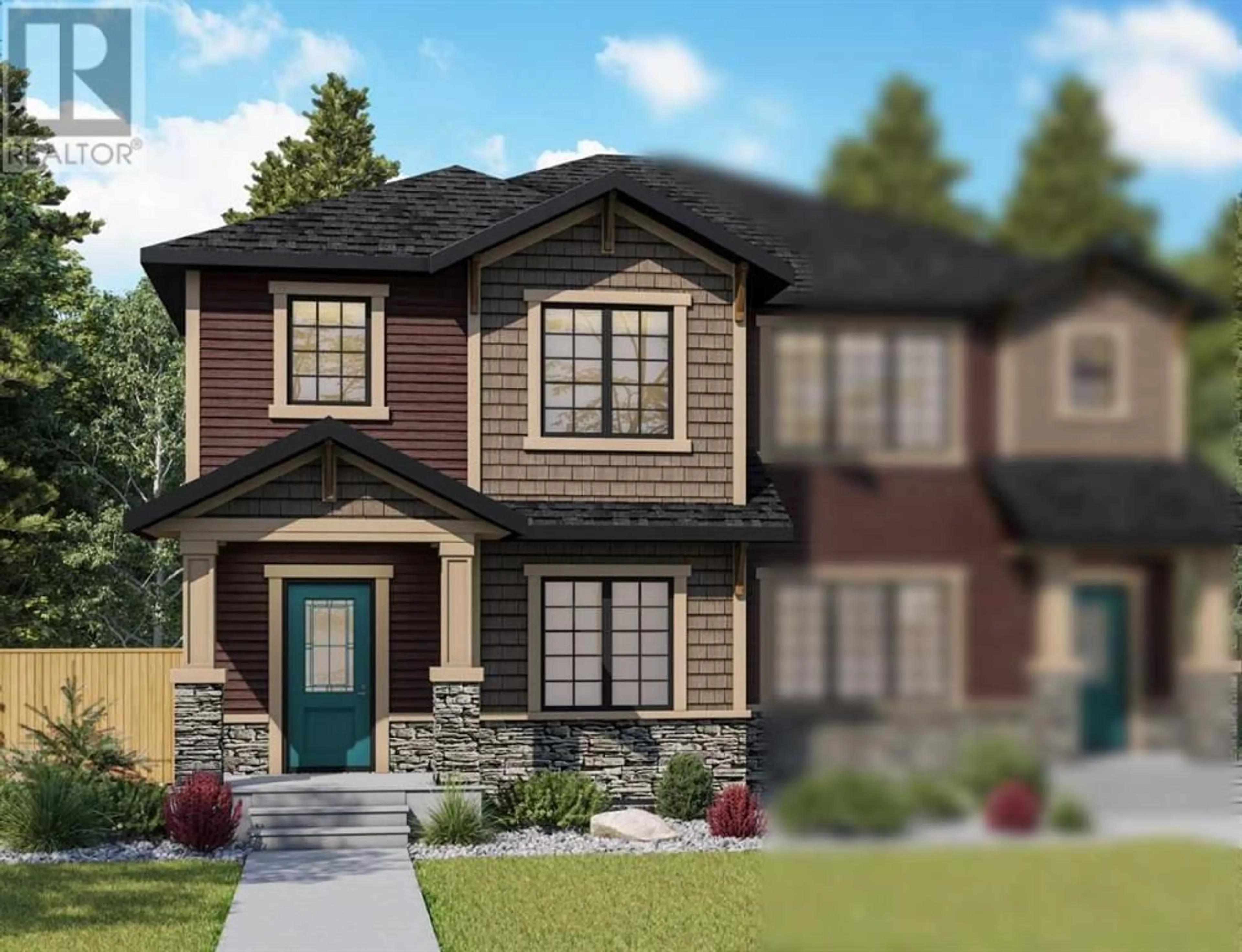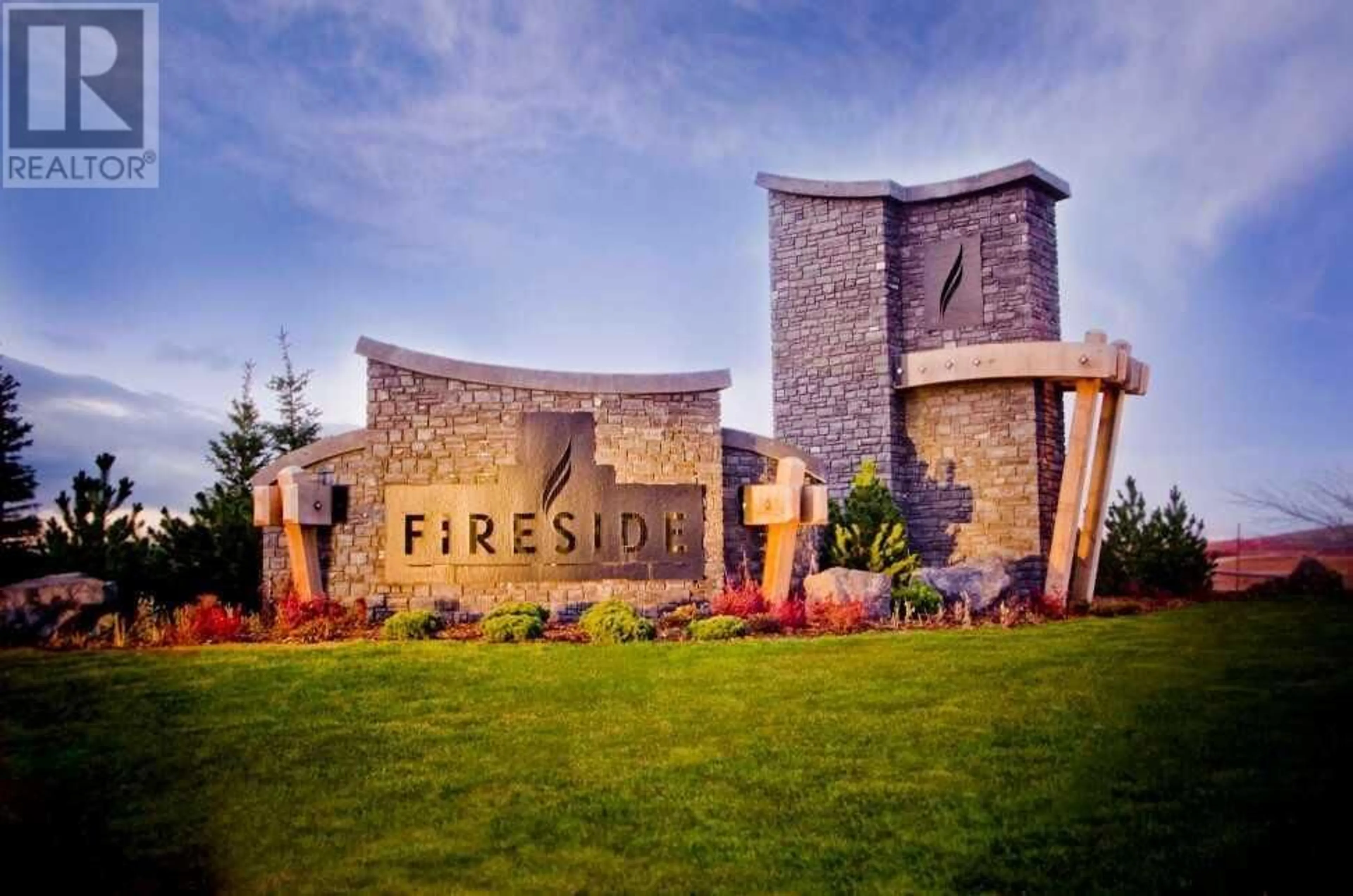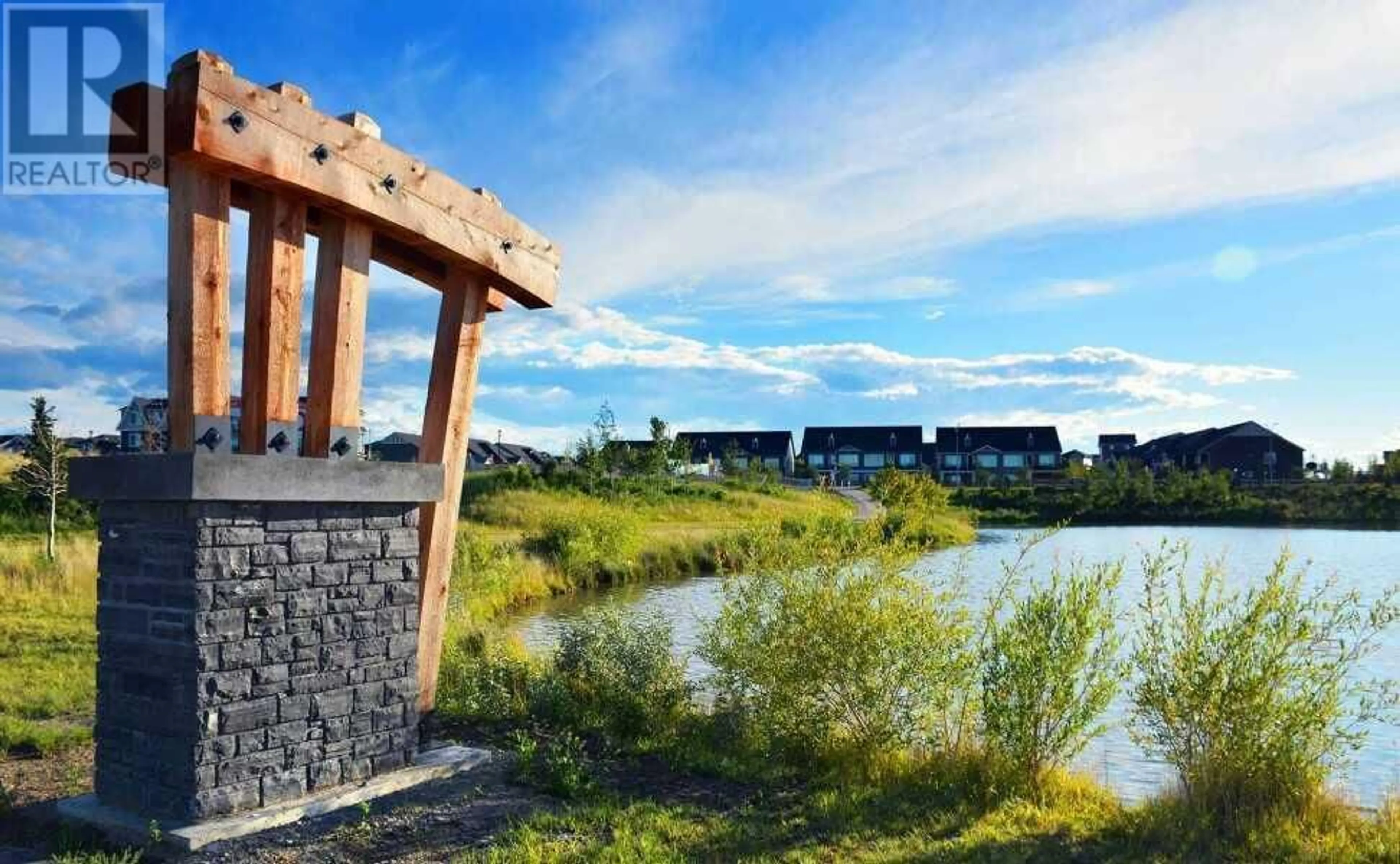101 Emberside Hollow SW, Cochrane, Alberta T4C3E1
Contact us about this property
Highlights
Estimated ValueThis is the price Wahi expects this property to sell for.
The calculation is powered by our Instant Home Value Estimate, which uses current market and property price trends to estimate your home’s value with a 90% accuracy rate.Not available
Price/Sqft$358/sqft
Days On Market12 days
Est. Mortgage$2,447/mth
Tax Amount ()-
Description
Welcome to the Luna by Genesis builds, where contemporary elegance meets practical design. Nestled on a spacious corner lot, this stunning 3 bed, 2.5 bath duplex boasts luxurious features. Admire the sleek railing that graces both the main and upper floors as you enter, leading you to discover the allure of quartz countertops adorning every surface. The heart of the home, a stylish kitchen complete with a central island, upgraded backsplash, 42" high upper cabinets, and two-toned cabinetry, invites culinary exploration and gathering. The living area is illuminated by upgraded light fixtures throughout. With a 9-foot foundation on both the main floor and basement, space abounds for relaxation and entertainment. Transition seamlessly through the side entry to your outdoor oasis, where a gas line awaits both your BBQ and range. Indulge in the upgraded Silkgranit sink, epitomizing both form and function. Photos are representative. (id:39198)
Property Details
Interior
Features
Main level Floor
2pc Bathroom
Great room
10.17 ft x 14.50 ftOther
9.00 ft x 10.50 ftOther
12.00 ft x 12.00 ftExterior
Parking
Garage spaces 2
Garage type Parking Pad
Other parking spaces 0
Total parking spaces 2
Property History
 3
3




