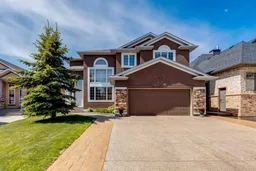Welcome to this phenomenal abode boasting over 3500 sqft of living space, 4 bed & 3.5 bath and backing onto the river and surrounding landscape. Stepping inside, this beautiful home greets you with a stunning vaulted ceiling and an open-to-below front entrance, flooded with natural light from the gorgeous large windows, creating an inviting and spacious atmosphere from the moment you step inside. The heart of this home is its gourmet kitchen, designed to inspire culinary creativity. It boasts a raised eating bar, a large island perfect for meal prep or casual dining, and an abundance of cabinetry for all your storage needs. Stainless steel appliances add a modern touch, while the walk-through pantry with built-in shelving ensures you have plenty of space for all your pantry essentials. Adjacent to the kitchen is the bright and airy eating nook. Large windows provide breathtaking views of the river and surrounding landscape, making every meal a scenic experience. From here, you have direct access to the back deck, ideal for outdoor dining and entertaining. The backyard is a private oasis, fully fenced and featuring a gate that provides easy access to a scenic walking path. With no neighbors behind, you can enjoy uninterrupted views and tranquil moments. A storage shed offers additional space for all your outdoor equipment and gardening tools. The living room is a cozy yet elegant space, featuring a fireplace with a stunning stone surround and custom built-ins that add both style and functionality. It's the perfect spot to relax with family and friends or enjoy a quiet evening by the fire. Convenience is key with the main floor laundry room, equipped with built-ins and located in the mud room, providing a practical and organized space for all your laundry needs. Retreat to the luxurious primary suite, which includes a 5-piece ensuite bathroom designed for ultimate relaxation. The ensuite features a dual vanity, a soaking tub, a stand-alone shower, and a private water closet. A spacious walk-in closet completes this serene sanctuary. The upper level also houses two additional bedrooms, a 5-piece bathroom, and a loft area with built-ins, perfect for a study space or home office. The fully finished basement offers even more living space with a large recreational room that has access to a lower-level patio. An additional bedroom, den and a 3-piece bathroom make this an ideal space for guests or a growing family. With its thoughtful design, high-end finishes, and stunning location, this home offers a lifestyle of comfort and luxury. Don't miss the opportunity to make this extraordinary home yours. Pride of ownership is seen throughout!
Inclusions: Dishwasher,Range Hood,Refrigerator,Stove(s),Washer,Window Coverings
 39
39


