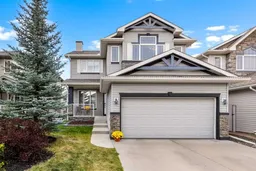Welcome to 22 West Pointe Manor located in one of Cochrane’s most sought-after river valley communities. This stunning 2-story residence offers tons of total living space and is located on a quiet culdsac with views of the River. Perfectly blending comfort, style, and functionality, it is situated just steps from the Bow River and some of Cochrane’s finest pathway systems. This property provides a rare opportunity to enjoy the tranquility of nature while remaining close to schools and all the amenities Cochrane has to offer. Inside you'll find a bright, open-concept floor plan - a front flex room welcomes you and can accommodate an office, music room or even an additional sitting area. Stepping further in, you are greeted with a large kitchen, family room and dining area. Large windows that flood the space with natural light are stretched across the back of the house overlooking the treed backyard. The modern kitchen is a chef’s dream—boasting stainless steel appliances, a large island with quartz countertops, generous cabinetry and a walk-thru pantry. The adjacent dining area opens onto a private deck and patio area, perfect for outdoor entertaining or quiet evenings overlooking your landscaped backyard. Upstairs, you’ll discover 3 generous bedrooms, including a beautiful primary suite with a walk-in closet and a spa-inspired ensuite featuring a deep soaker tub, dual vanities and a separate shower. A bright and versatile vaulted bonus room offers additional space and a convenience factor for your family’s needs. The fully finished basement adds even more living space, ideal for a home gym, recreation area, guest quarters, or future rental potential. With high ceilings and quality craftsmanship throughout, this lower level is as welcoming and comfortable as the rest of the home. Book your showing today to view this home in this amazing community.
Inclusions: Dishwasher,Dryer,Garage Control(s),Microwave,Range Hood,Refrigerator,Stove(s),Washer,Window Coverings
 43
43


