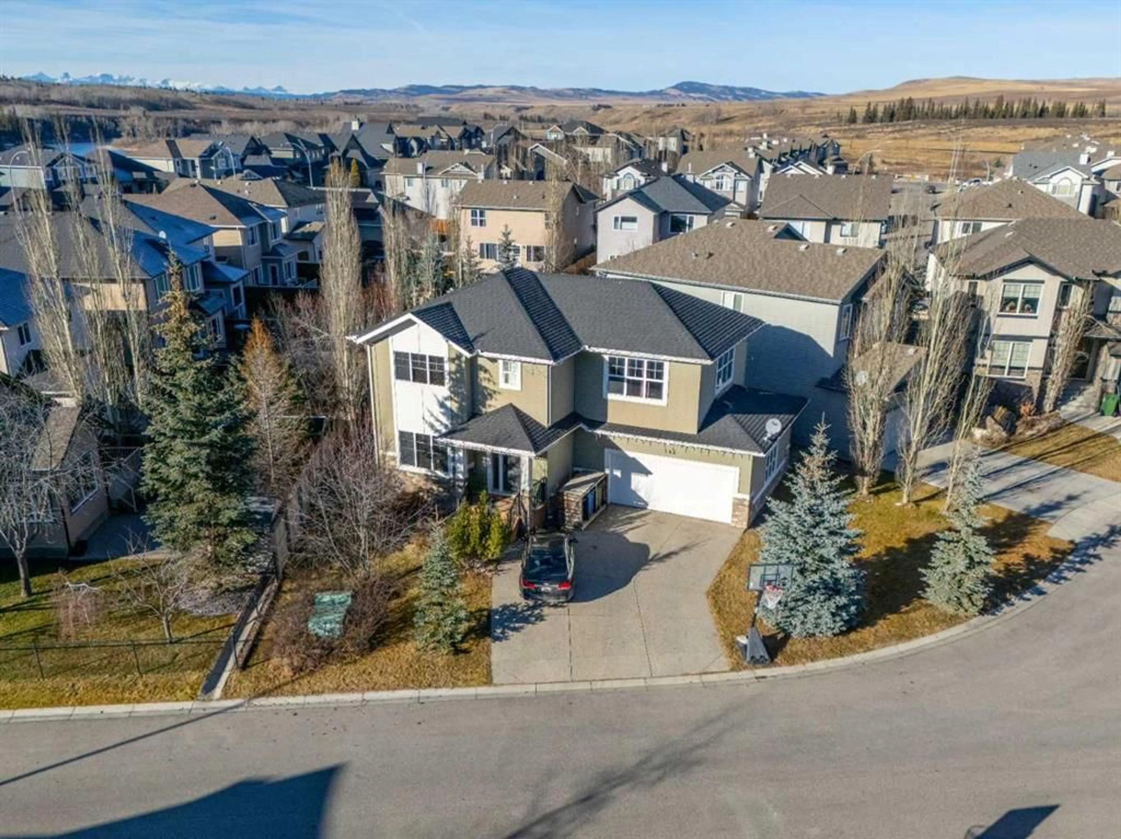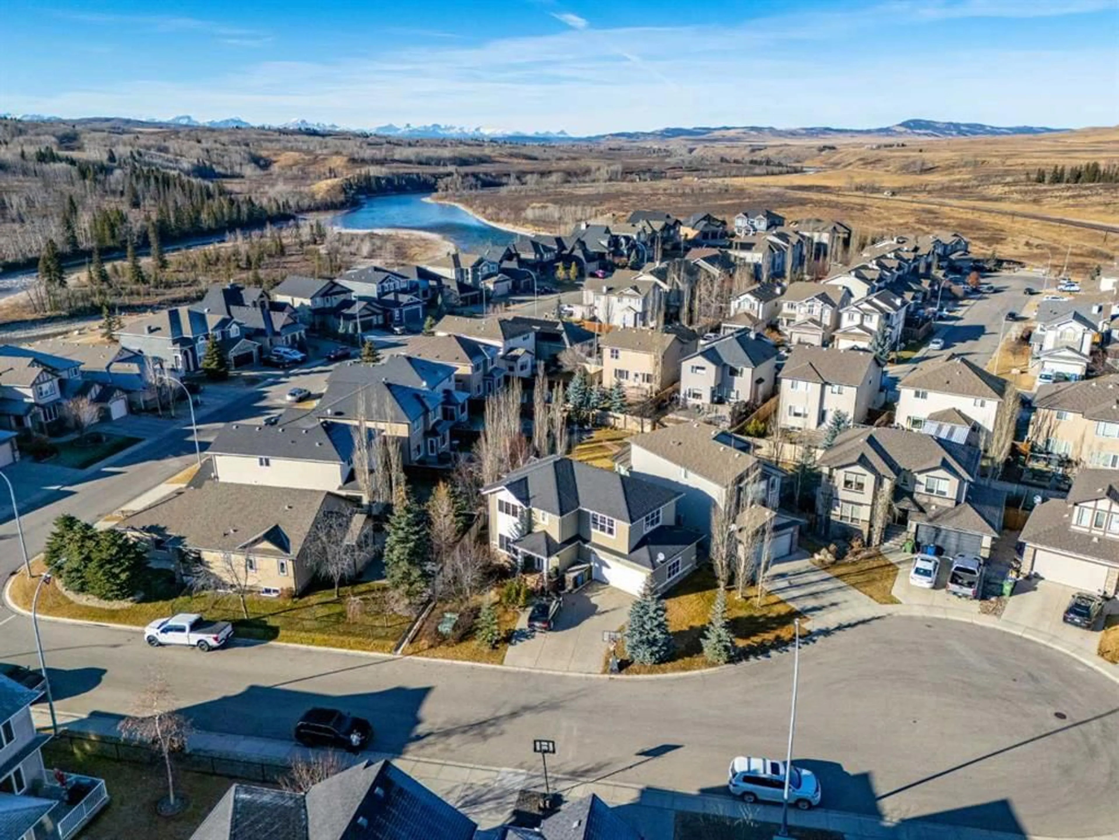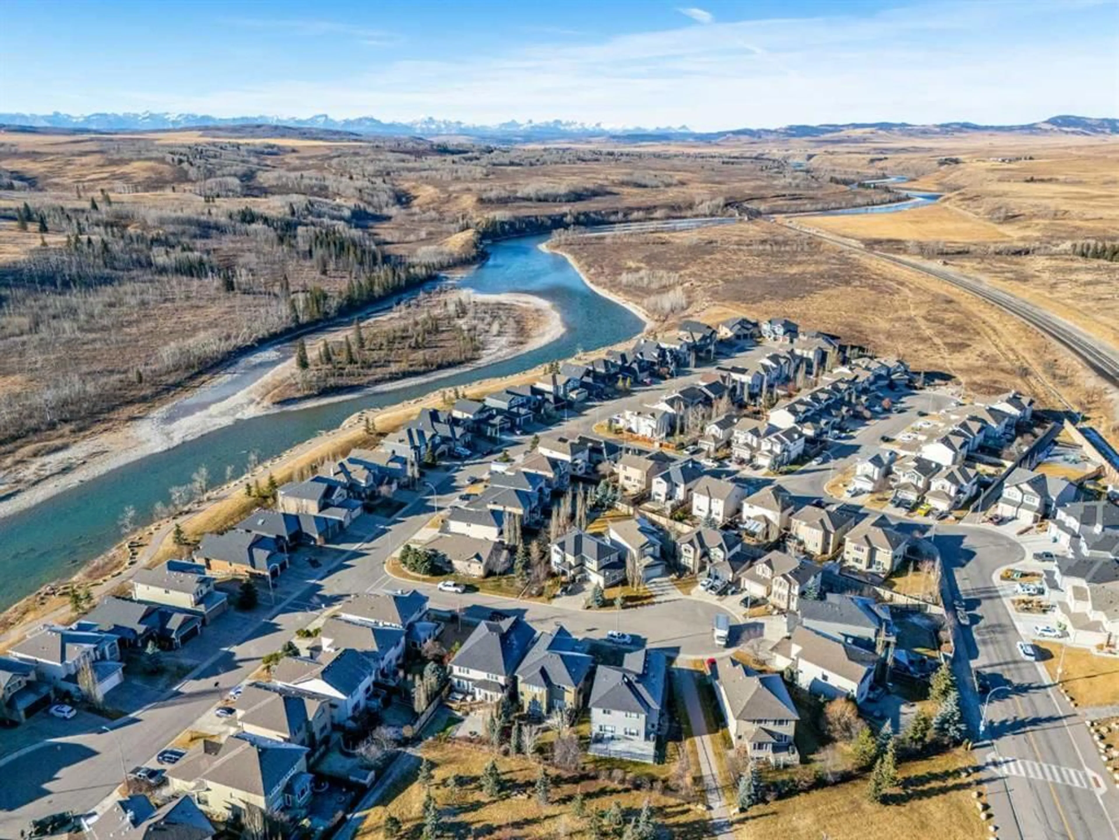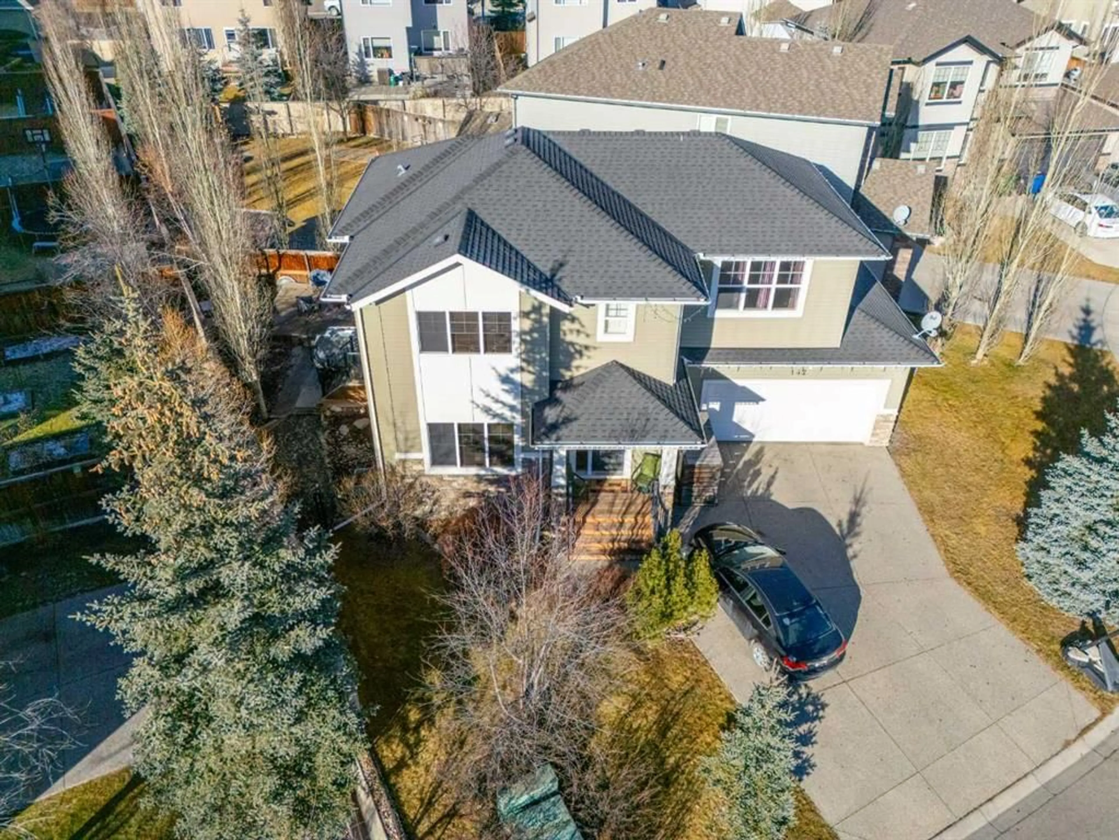142 West Pointe Cir, Cochrane, Alberta T4C0C2
Contact us about this property
Highlights
Estimated valueThis is the price Wahi expects this property to sell for.
The calculation is powered by our Instant Home Value Estimate, which uses current market and property price trends to estimate your home’s value with a 90% accuracy rate.Not available
Price/Sqft$381/sqft
Monthly cost
Open Calculator
Description
Welcome to 142 West Pointe Circle, a charming detached family home tucked away on a quiet cul-de-sac just steps from the Bow River. Located in one of Cochrane’s most sought-after neighbourhoods, this home offers the perfect blend of retreat, convenience and entertaining. The West Pointe community is known for its gorgeous walking trails, riverfront scenery, and ideal proximity to elementary schools and daycares — all while feeling just far enough removed from downtown to offer a peaceful, nature-connected lifestyle. Inside, the main level features a thoughtful layout with a warm, natural flow between the living room, kitchen, and laundry room. While not fully open-concept, each space is connected in a way that feels comfortable and intuitive for everyday family living. Upstairs, the staircase splits into two inviting wings. To the right, a bright and spacious family room awaits — flooded with natural light from large windows and offering the perfect spot for movie nights, a play area, or a cozy second living room. To the left are the home’s three bedrooms, including the primary suite overlooking the front of the property. This retreat features a generous walk-in closet and a well-appointed 4-piece ensuite with a soaking tub and separate shower. The basement is a true standout, designed for those who love to entertain and relax. A custom stone feature wall anchors a built-in entertainment area complete with a Napoleon electric fireplace for cozy atmosphere and visual appeal. On the opposite end, the same stonework ties into an impressive wet bar, creating a stylish, cohesive “man-cave” vibe. There’s ample space for a comfortable TV seating area as well as room for a full-sized pool table — the perfect setup for game nights, gatherings, or unwinding in your own private retreat. Outside, the backyard continues to elevate the lifestyle this home offers, with a spacious hot tub and stone sitting area ideal for evening fires and outdoor entertaining. A double attached garage and built-in dog run/kennel add convenience for both owners and pets. Beautifully located, thoughtfully designed, and loaded with character, 142 West Pointe Circle is a true gem for families seeking comfort, community, and Cochrane’s natural beauty right at their doorstep.
Property Details
Interior
Features
Second Floor
Bedroom
11`9" x 10`0"4pc Bathroom
7`9" x 4`11"3pc Ensuite bath
7`9" x 13`5"Bedroom
11`3" x 13`6"Exterior
Features
Parking
Garage spaces 2
Garage type -
Other parking spaces 2
Total parking spaces 4
Property History
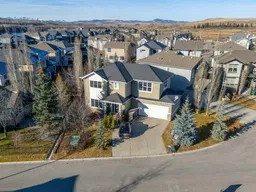 45
45
