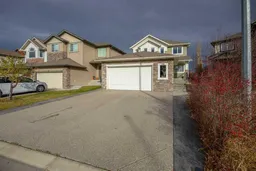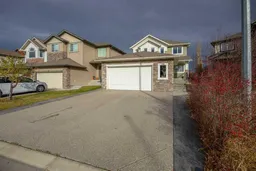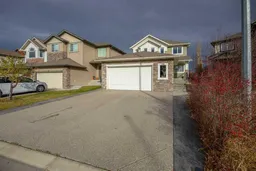FULLY FINISHED | 4 BEDROOMS UPPER LEVEL | 5 BEDROOMS TOTAL | OVERSIZED 30x23 HEATED GARAGE | MAIN FLOOR OFFICE | PRIVATE DINING ROOM | STEPS AWAY FROM THE BOW RIVER | Welcome to 108 West Point Manor. Rare find, beautifully built, with 4 bedrooms upstairs, & a 5th in the basement all the living space you could imagine in an exceptional river community. Nine foot ceilings on the main level, open concept kitchen & nook, with light cabinetry, Family room with cozy gas fireplace. Main floor offers an office plus flex room that could be a den or dining room. Main floor laundry. Upstairs the primary offers a 5 piece ensuite, as well as a walk-in closet. Three additional spacious bedrooms, each with substantial closets. The basement offers 9 foot ceilings, in floor heating for your comfort. Complete with a 5th bedroom as well as another 4 piece bathroom. Property backs onto greenspace and features a firepit and a gas line for the BBQ, The 23x30 heated garage adds additional space. Book your showing today to see why Living in Cochrane is Loving where you Live.
Inclusions: Dishwasher,Dryer,Electric Stove,Microwave Hood Fan,Refrigerator,Washer,Window Coverings
 50
50




