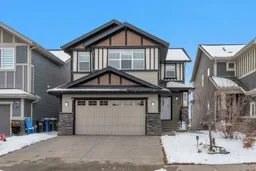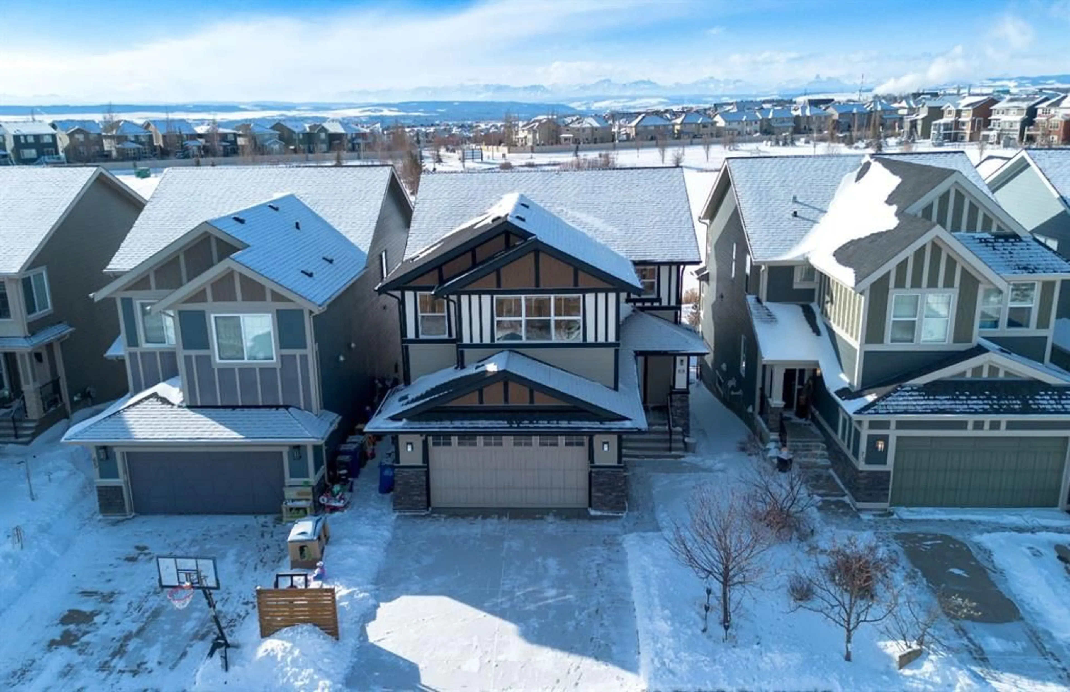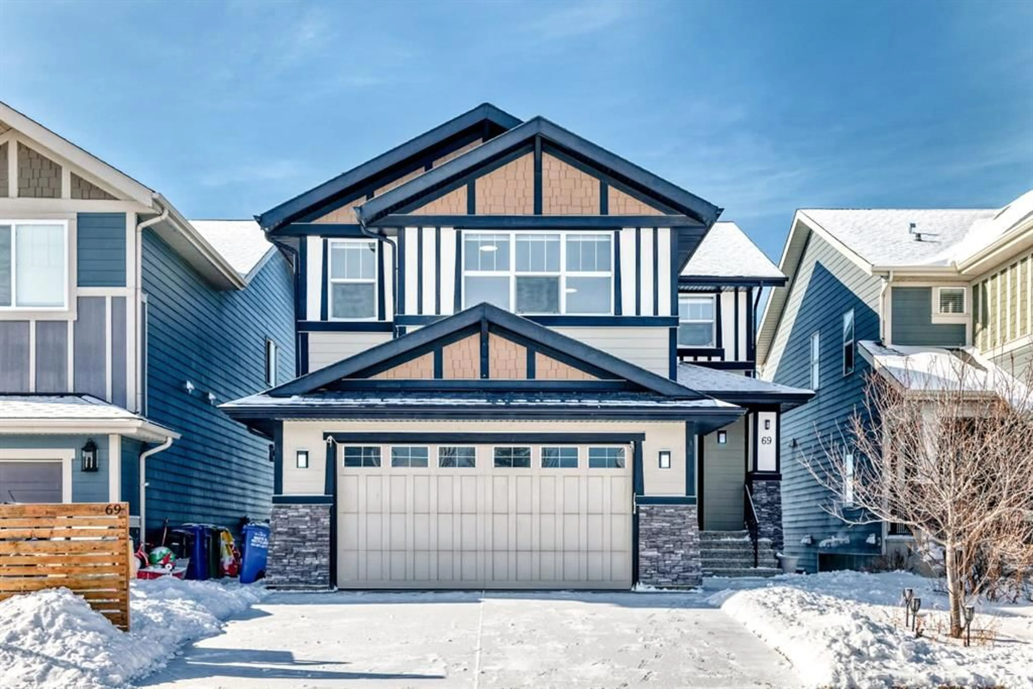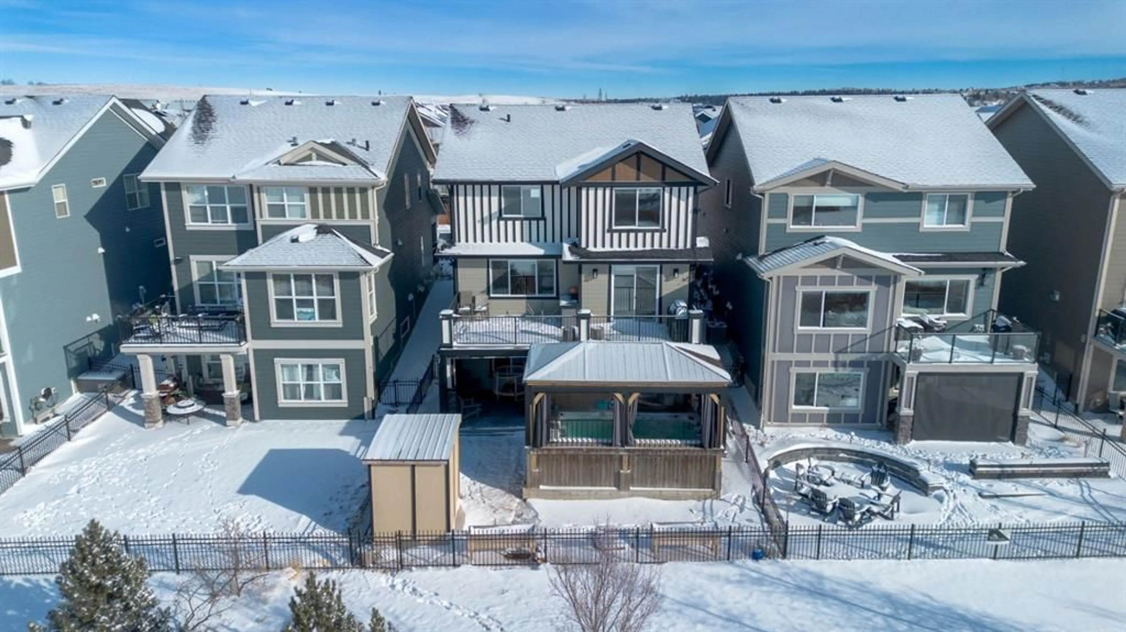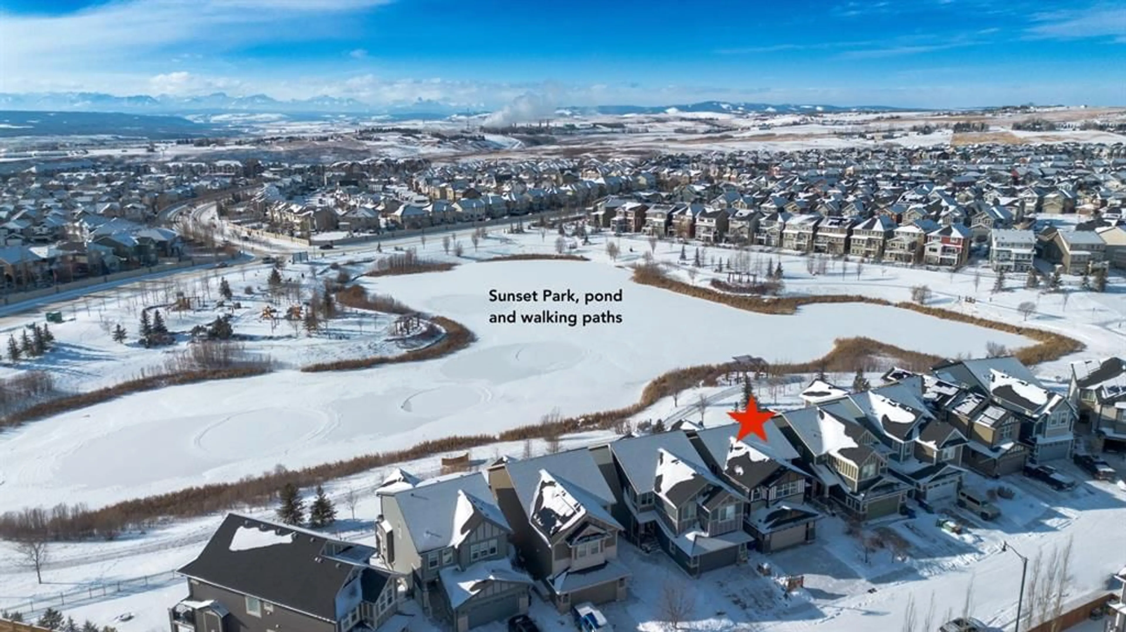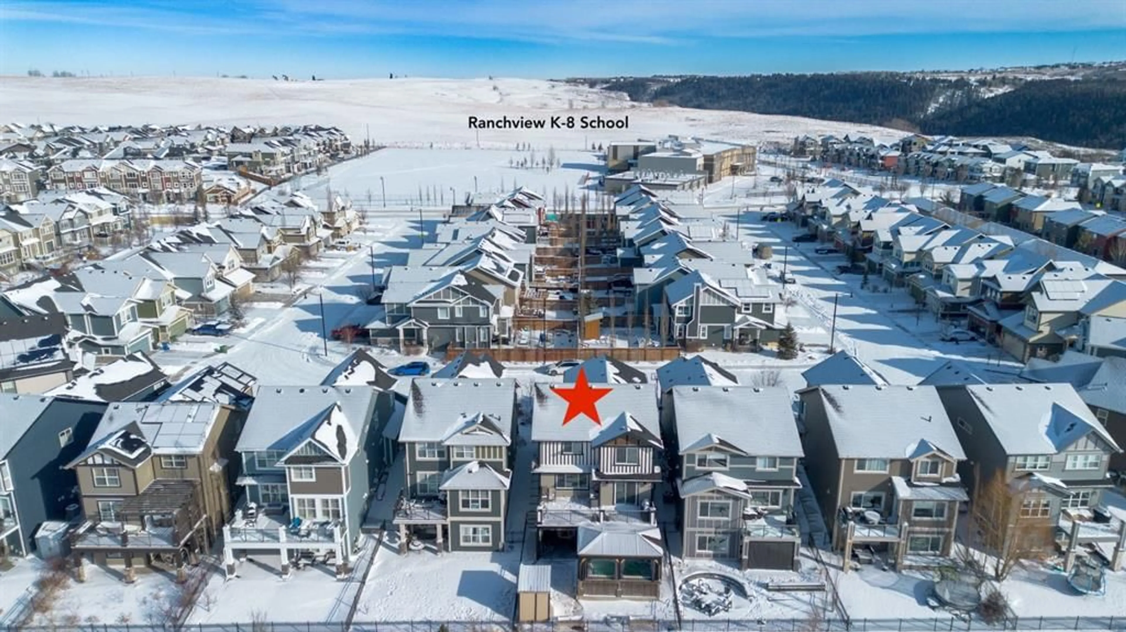69 Sundown Grove, Cochrane, Alberta T4C 0X5
Contact us about this property
Highlights
Estimated valueThis is the price Wahi expects this property to sell for.
The calculation is powered by our Instant Home Value Estimate, which uses current market and property price trends to estimate your home’s value with a 90% accuracy rate.Not available
Price/Sqft$416/sqft
Monthly cost
Open Calculator
Description
Welcome to this exceptional two-storey walkout home in the sought after community of Sunset Ridge in Cochrane, offering over 3000 sq. ft. of developed living space and panoramic mountain views that perfectly balances natures beauty and everyday living. From the moment you enter, you’re welcomed by a bright, open layout featuring a dedicated main floor office, ideal for working from home. The stunning kitchen is the heart of the home, showcasing quartz countertops and stainless steel appliances that were updated just one year ago including a gas range with hood fan and a large walk through butlers pantry with plenty of built in custom storage and a coffee bar. The double attached garage is fully finished, heated with appoxy flooring and storage space for all your tools and toys. The kitchen area seamlessly flows into the sun filled dining and living area with cozy gas fireplace with stacked stone surround and built in shelving framed by expansive windows with breathtaking MOUNTAIN VIEWS. Step out onto the full length upper deck with a convenient gas line for your BBQ and take in the peaceful setting backing onto scenic walking paths and the beautiful Sunset Ridge pond. Upstairs, a spacious bonus room offers the perfect spot for movie nights or a kids’ retreat, while the primary suite provides a luxurious escape with panoramic mountain views, a spa inspired 5 piece ensuite, soaker tub, dual vanities, and a generous walk in shower with rainfall shower head. Two additional large bedrooms and a generous sized full bathroom complete the upper level. The fully finished walkout basement is designed for entertaining, featuring a large family room, wet bar, gas fireplace, fourth bedroom, and a 3 piece bathroom, ideal for guests or extended family. Outside, over $120,000 has been invested in creating a backyard oasis, highlighted by a fully enclosed, year-round swim spa with electric blinds for privacy and incredible cedar deck and pergola. (swim spa has been additionally insulated on all sides for efficiency). The swim spa area also features LED lighting, projector and screen so you can watch your favourite shows or the game while relaxing. A truly one of a kind backyard making you feel like you are on vacation every day! Sunset Ridge is known for its active, family friendly lifestyle, offering over 5 km of scenic pathways, parks, playgrounds, a central park, a 6 acre freshwater pond, and access to excellent nearby schools including walking distance to RancheView School(K–8) and St. Timothy's High School. With its premium location, incredible views, and impressive upgrades, this home truly has it all, an outstanding opportunity in one of Cochrane’s most desirable communities and locations. Book a showing today!
Property Details
Interior
Features
Main Floor
Entrance
101`2" x 6`3"Den
8`9" x 10`1"Kitchen
12`11" x 8`3"Pantry
7`11" x 5`5"Exterior
Features
Parking
Garage spaces 2
Garage type -
Other parking spaces 2
Total parking spaces 4
Property History
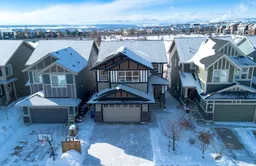 50
50