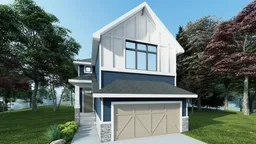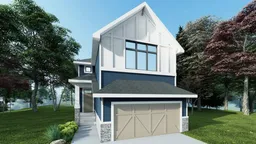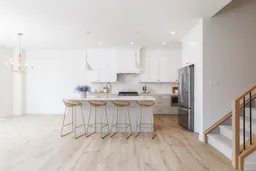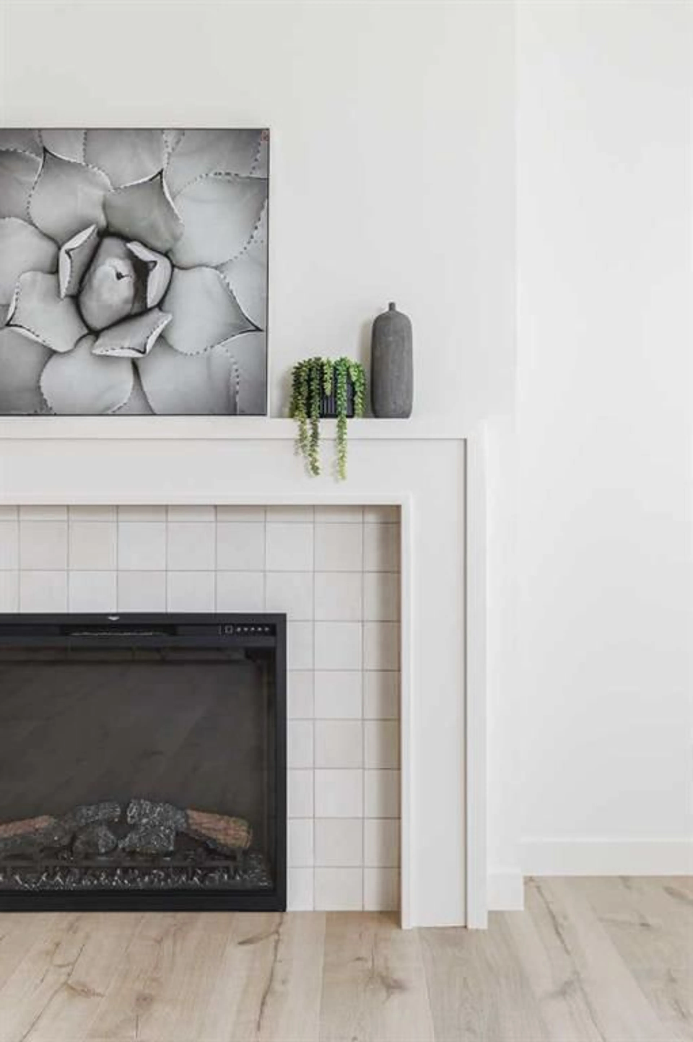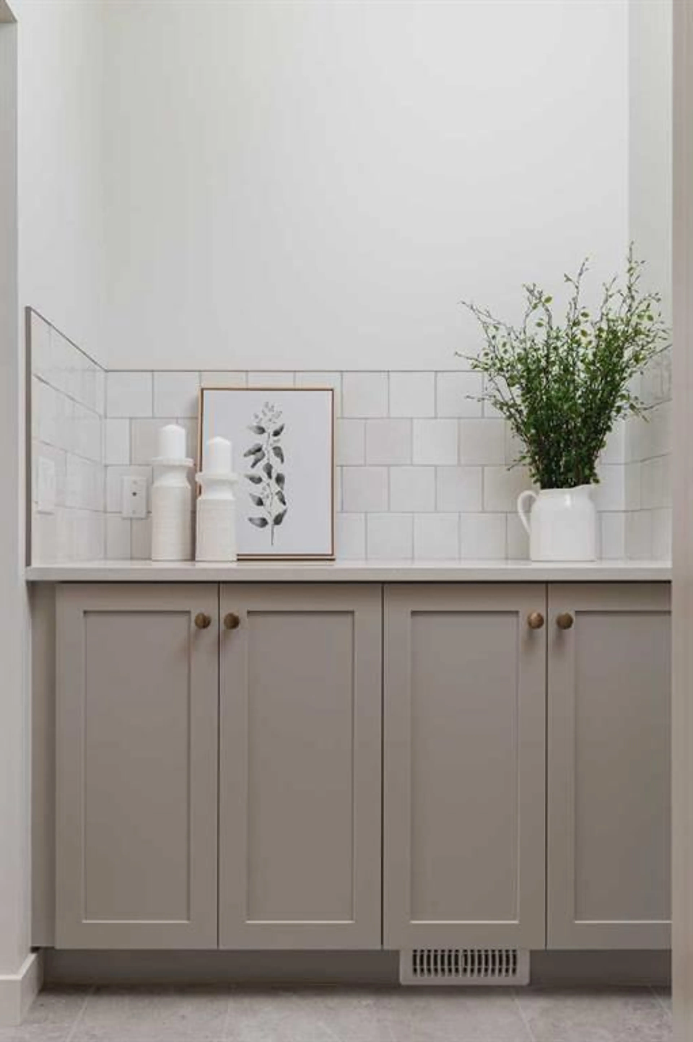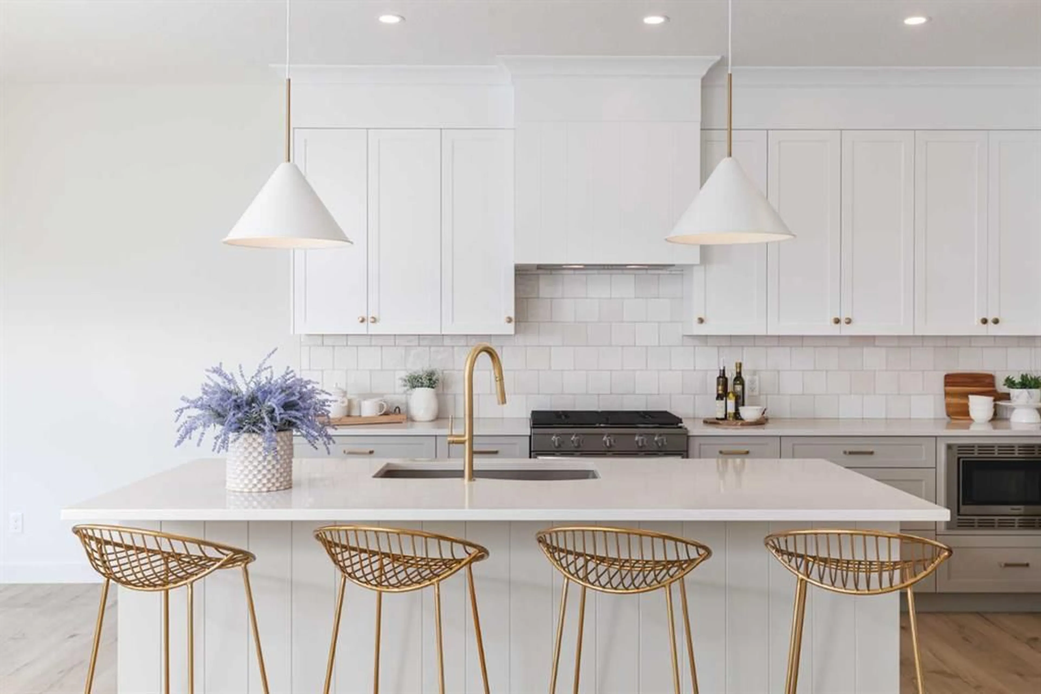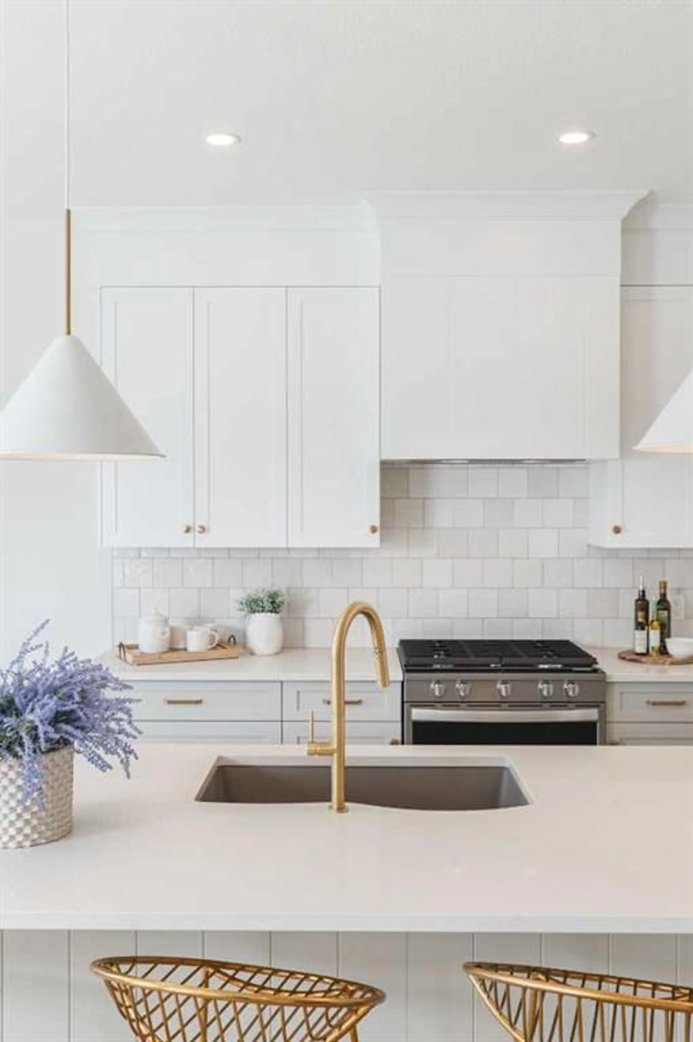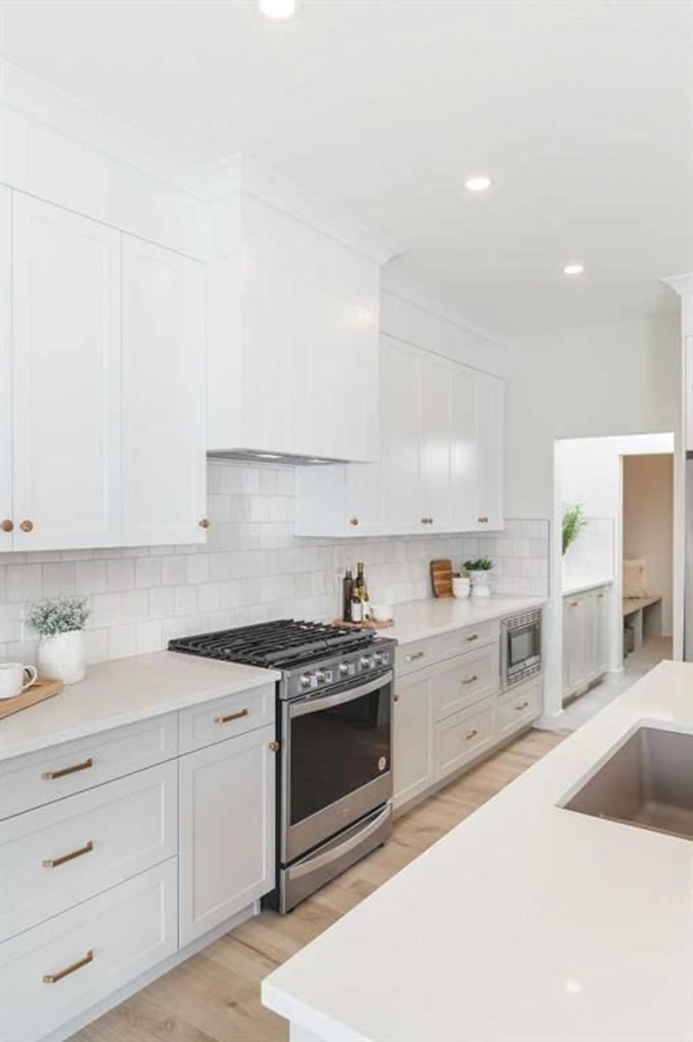47 Sundown Cres, Cochrane, Alberta T4C 0H4
Contact us about this property
Highlights
Estimated valueThis is the price Wahi expects this property to sell for.
The calculation is powered by our Instant Home Value Estimate, which uses current market and property price trends to estimate your home’s value with a 90% accuracy rate.Not available
Price/Sqft$411/sqft
Monthly cost
Open Calculator
Description
Welcome to Sunset Ridge, one of Cochrane’s most desirable communities. Built by Aspen Creek Designer Homes, Cochrane’s Builder of the Year two years in a row, this newly constructed 2-storey walkout showcases the popular Shelby model. Backing onto a scenic walking path connecting to downtown and the Bow River, the west-facing backyard is ideal for enjoying long summer evenings from the deck. The bright, open-concept main floor features large windows, stylish finishes, and a stunning kitchen with quartz countertops, custom cabinetry, a spacious island with breakfast bar, and a walk-through pantry. A versatile flex space offers the perfect spot for a home office or play area. Upstairs includes a generous bonus room, convenient laundry, and a beautiful primary retreat with sweeping views. The ensuite boasts dual quartz vanities, a soaker tub, tiled shower, and walk-in closet with built-ins. The walkout basement is ready for your personal design touches.
Property Details
Interior
Features
Upper Floor
Family Room
20`0" x 13`7"Laundry
6`0" x 6`11"Bedroom - Primary
14`4" x 17`4"Other
10`6" x 4`10"Exterior
Parking
Garage spaces 4
Garage type -
Other parking spaces 0
Total parking spaces 4
Property History
 7
7