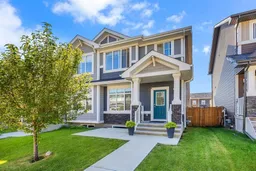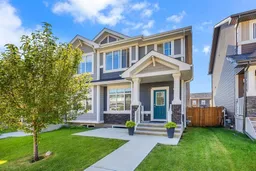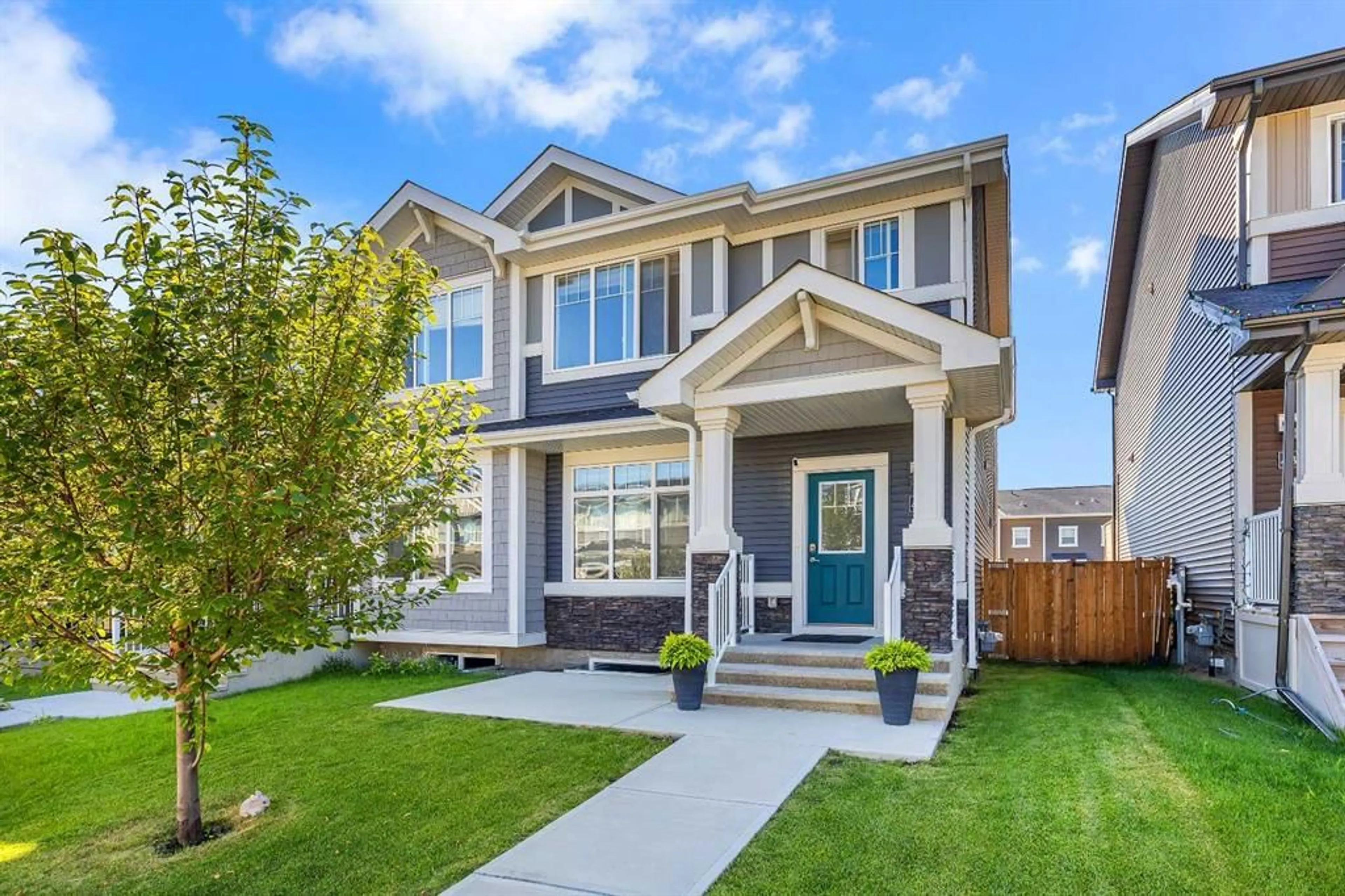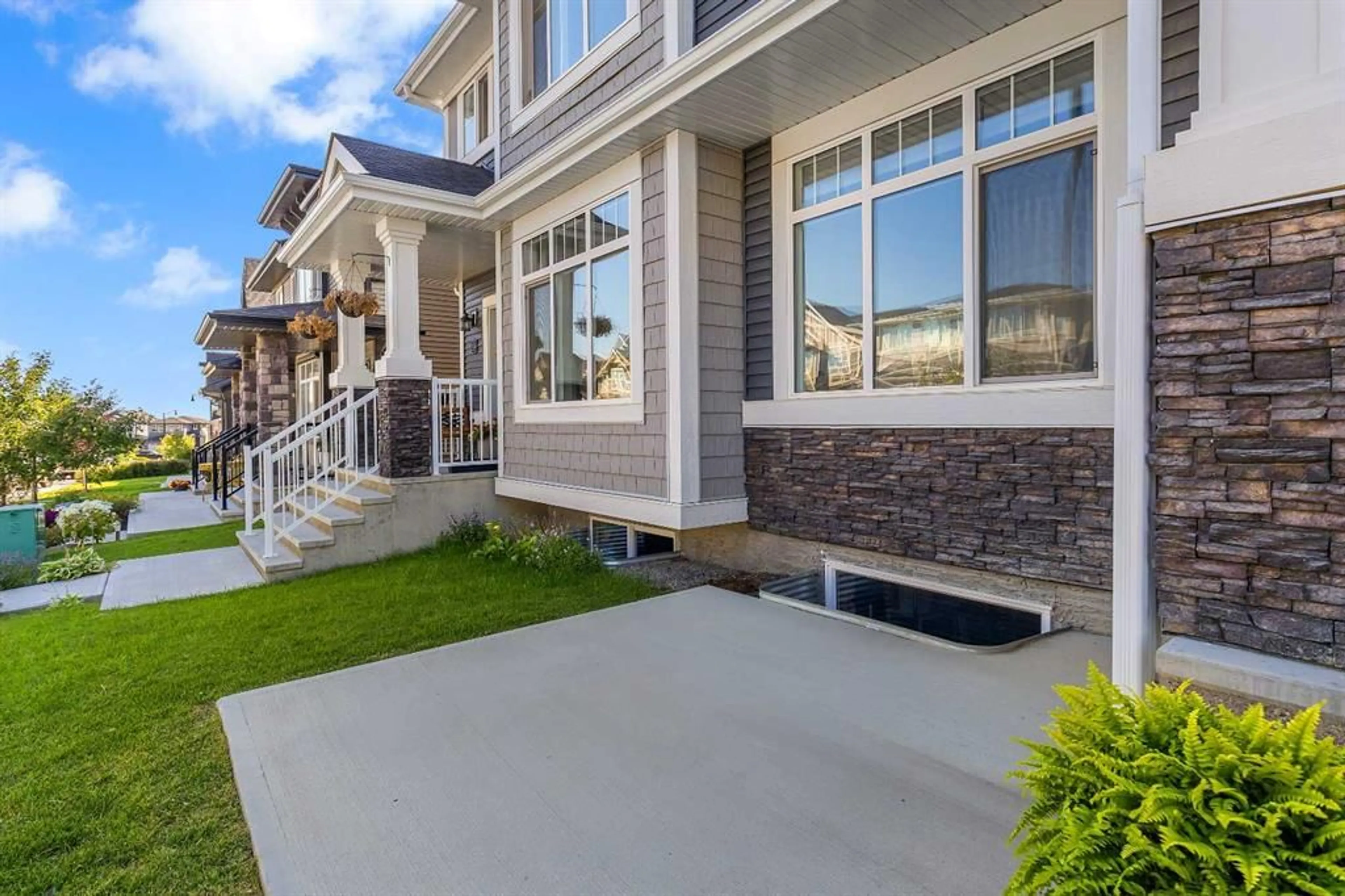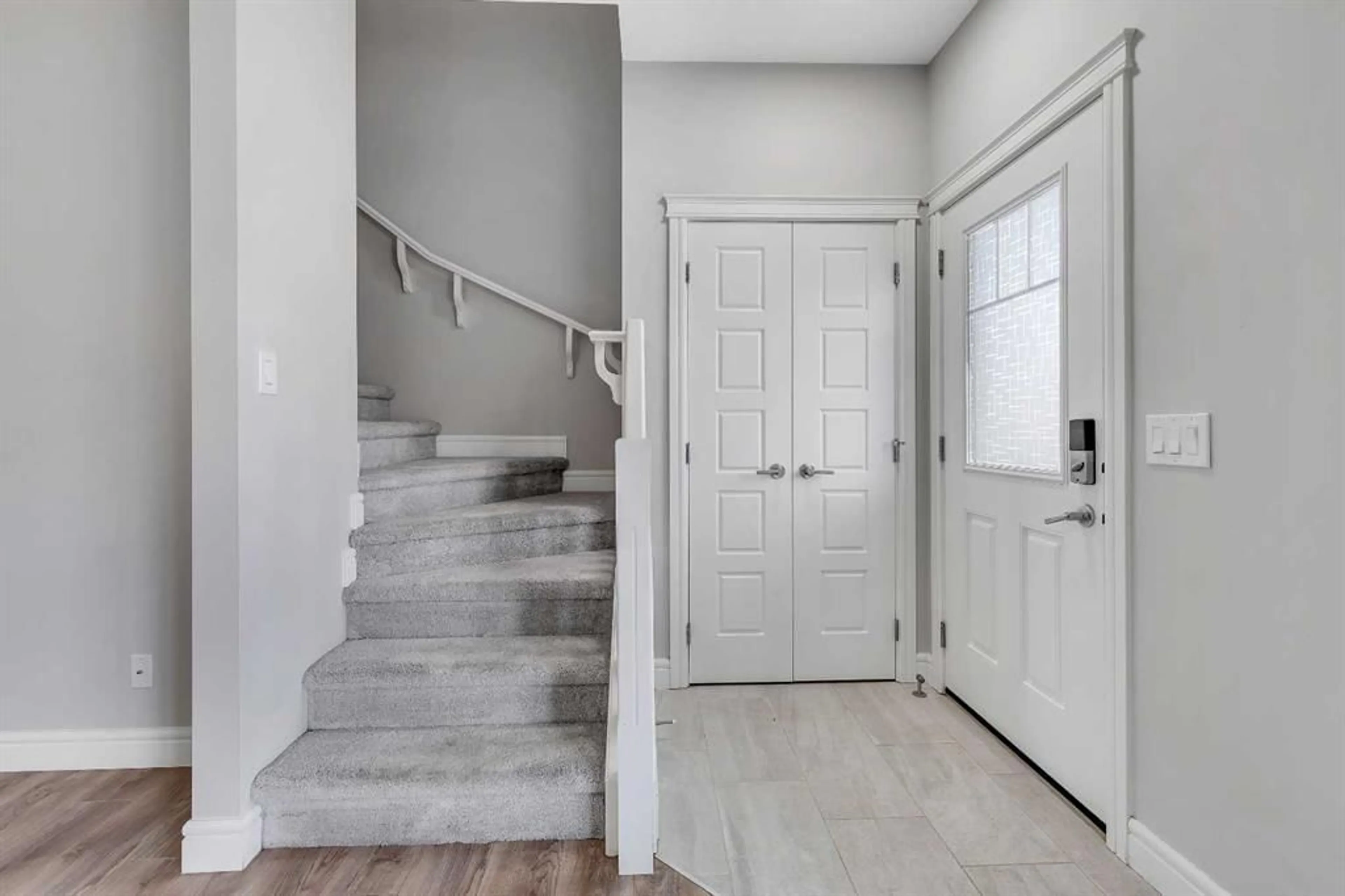41 Sunrise Hts, Cochrane, Alberta T4C 2R9
Contact us about this property
Highlights
Estimated valueThis is the price Wahi expects this property to sell for.
The calculation is powered by our Instant Home Value Estimate, which uses current market and property price trends to estimate your home’s value with a 90% accuracy rate.Not available
Price/Sqft$323/sqft
Monthly cost
Open Calculator
Description
Welcome to 41 Sunrise Heights, Cochrane! This stunning family home is a must-see, offering a bright and cheerful atmosphere with thoughtfully chosen finishes throughout. From the moment you walk in, you’ll feel the warmth and comfort this home provides. At the heart of the home is the stylish kitchen, featuring quartz countertops, tall white upper cabinets paired with modern grey lowers, and a large flat island that blends beautifully into the overall design. The kitchen opens to a spacious dining room and a cozy breakfast nook—perfect for everyday family meals or entertaining guests. It’s the ideal gathering space, whether for quick weekday breakfasts or relaxed dinners with loved ones. The main floor is designed with family living in mind. A generous living room provides the perfect place to unwind, while the dining area includes a built-in desk—an ideal spot for kids to finish homework or for a convenient home office setup. Upstairs, you’ll find three well-appointed bedrooms. The primary suite is a true retreat, complete with a private ensuite that includes quartz counters, double sinks, a luxurious soaker tub, and a separate shower. The additional bedrooms are generously sized, making them perfect for children, guests, or flexible use such as a playroom or study. Step outside to discover a backyard that’s ready to be enjoyed. An oversized double detached garage offers secure parking, plenty of storage, and extra space for hobbies or a workshop. The outdoor area provides lots of room for kids to play, gardening, or hosting summer barbecues. Located just a few blocks from parks, walking paths, and biking trails, this home is ideally situated for families who love both comfort and an active lifestyle.
Property Details
Interior
Features
Main Floor
2pc Bathroom
5`0" x 4`7"Dining Room
10`3" x 13`4"Kitchen
8`5" x 13`4"Living Room
15`2" x 16`11"Exterior
Parking
Garage spaces 2
Garage type -
Other parking spaces 0
Total parking spaces 2
Property History
 48
48