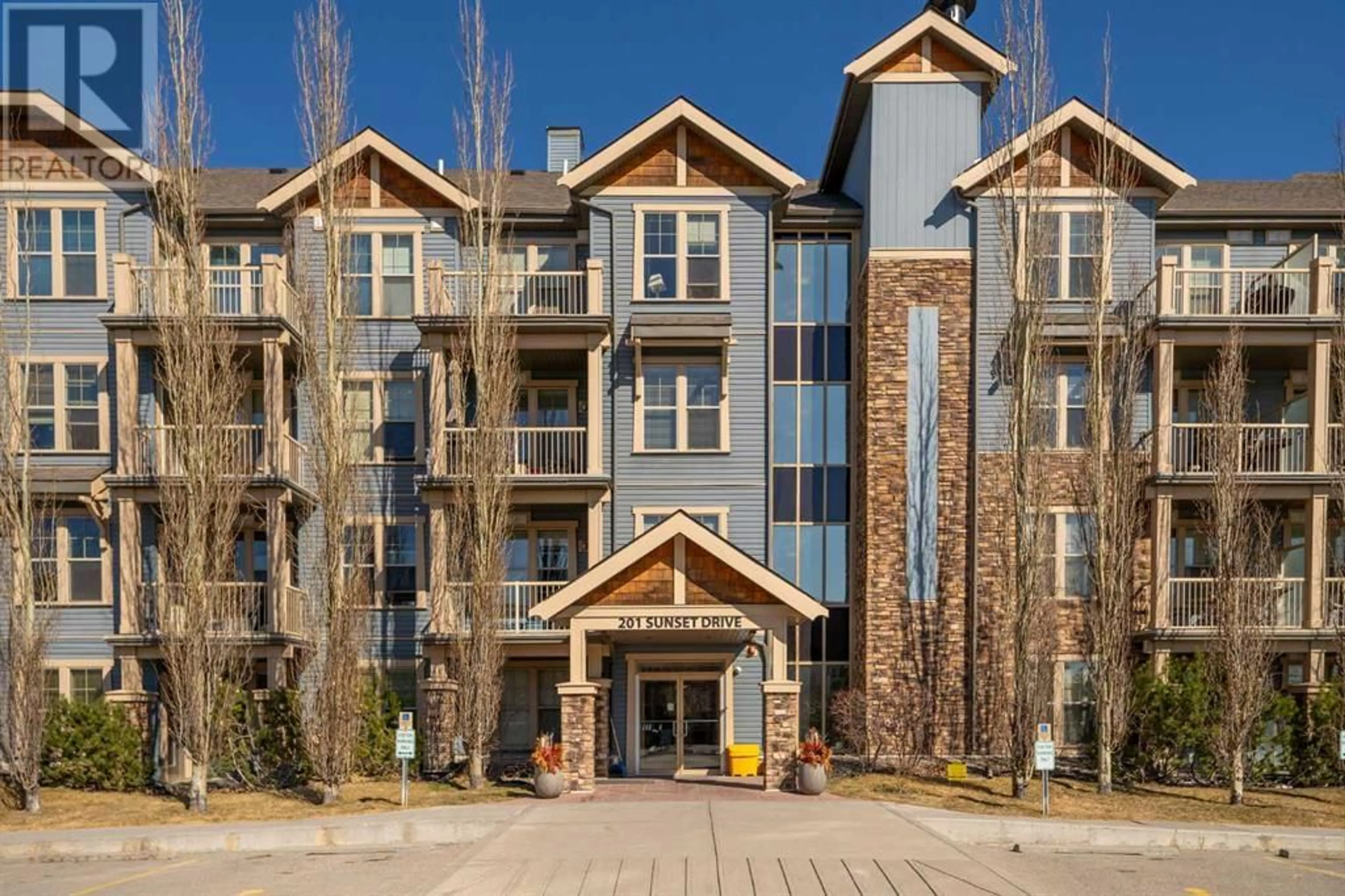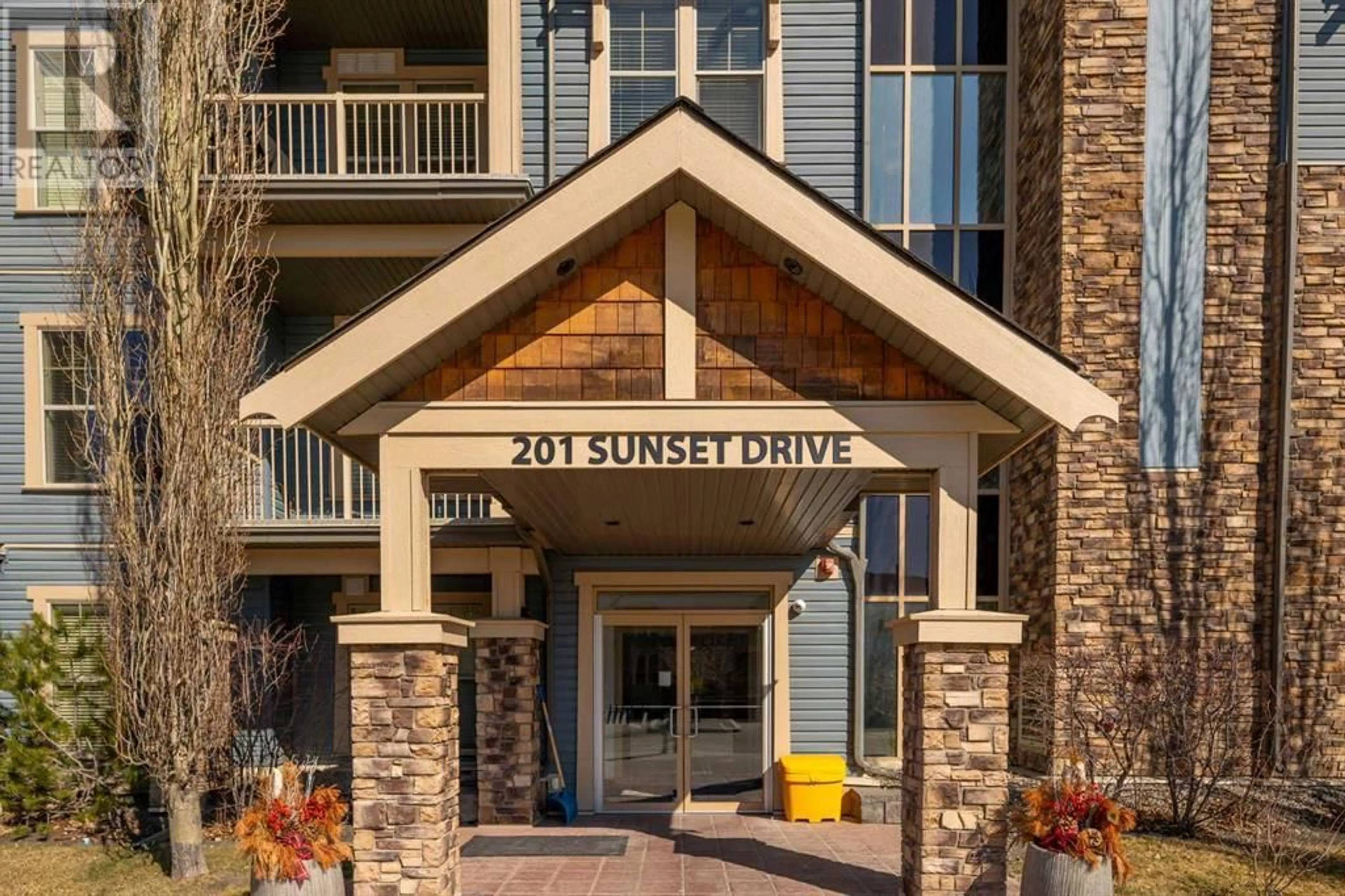408 201 Sunset Drive, Cochrane, Alberta T4C0H5
Contact us about this property
Highlights
Estimated ValueThis is the price Wahi expects this property to sell for.
The calculation is powered by our Instant Home Value Estimate, which uses current market and property price trends to estimate your home’s value with a 90% accuracy rate.Not available
Price/Sqft$470/sqft
Days On Market74 days
Est. Mortgage$1,176/mth
Maintenance fees$417/mth
Tax Amount ()-
Description
Welcome to your move-in ready condo on the top floor of this conveniently located building in Cochrane. As you step through the front door, you're greeted by the spaciousness of the open-concept layout, with the living area seamlessly flowing into the kitchen. You will enjoy brand new flooring, baseboards and paint throughout. Natural light floods the space through large windows. The kitchen is equipped with all the essentials, including stainless steel appliances and plenty of storage space. Granite countertops adorn the kitchen and provide ample space for meal preparation and entertaining. The open layout ensures that conversations flow effortlessly throughout the space, creating a welcoming atmosphere for gatherings large and small. The bedroom is spacious with a good sized walk in closet and you will enjoy the convenience of in suite laundry and a tech space. The unit comes with two titled parking stalls and there is a gym and guest suite available. Close to all the amenities that Cochrane offers. (id:39198)
Property Details
Interior
Features
Main level Floor
Bedroom
9.92 ft x 12.00 ftDining room
10.92 ft x 6.00 ft4pc Bathroom
7.42 ft x 8.00 ftKitchen
7.58 ft x 8.17 ftExterior
Parking
Garage spaces 2
Garage type -
Other parking spaces 0
Total parking spaces 2
Condo Details
Amenities
Exercise Centre, Guest Suite
Inclusions
Property History
 34
34

