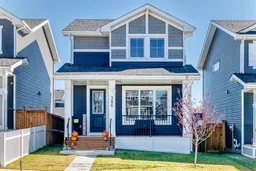Welcome to this beautifully upgraded single-family detached home, perfectly combining modern style and everyday functionality. Step inside to find a spacious, open-concept layout featuring soaring 8-foot interior doors and high-end finishes throughout. The kitchen is a true showstopper with sleek quartz countertops, stainless steel appliances, and beautiful cabinetry—ideal for both cooking and entertaining. Relax in the cozy living area, complete with a contemporary electric fireplace that adds warmth and ambiance. This home offers three generously sized bedrooms, including a luxurious primary suite with a bit of a mountain view, a full ensuite and a large walk-in closet. The unfinished basement comes with a bathroom rough-in, offering endless potential to create the space you need. Outside, enjoy a beautifully landscaped yard, a back deck perfect for BBQs, and an oversized, insulated garage with plenty of room for vehicles, storage, or a workshop. Located in a vibrant and convenient community, you're just steps away from schools, walking paths, parks, and the nearby Trading Post commercial area, featuring restaurants, a convenience store, dental office, pharmacy, bakery, and more. This home truly offers the perfect blend of comfort, style, and location.
Inclusions: Dishwasher,Microwave,Refrigerator,Stove(s),Washer/Dryer
 36
36


