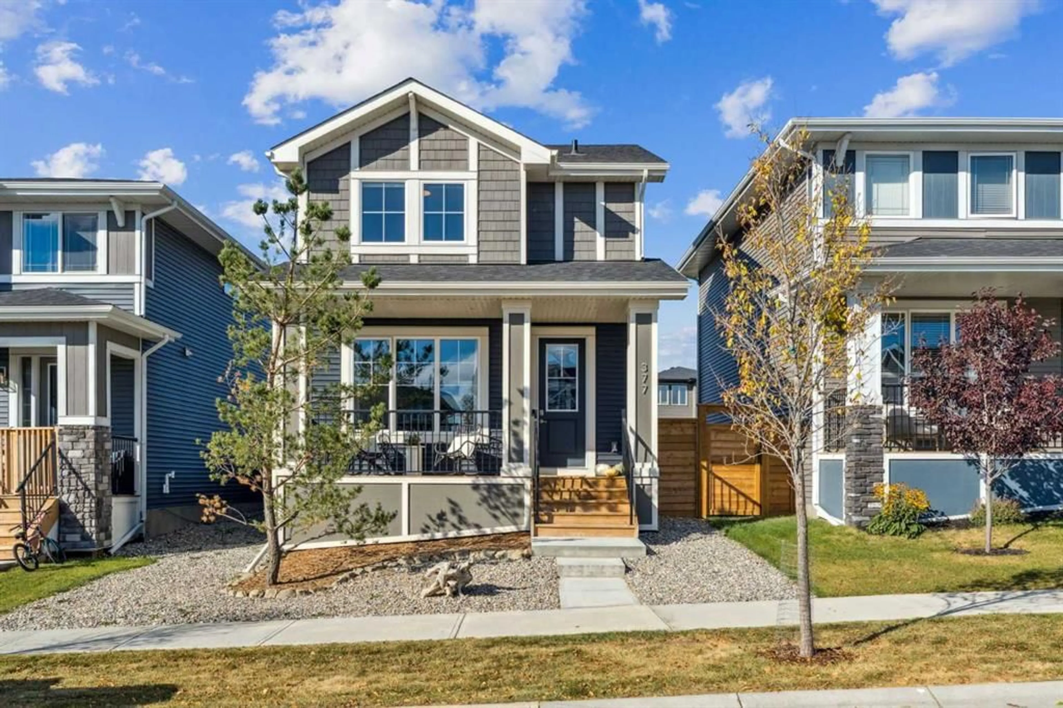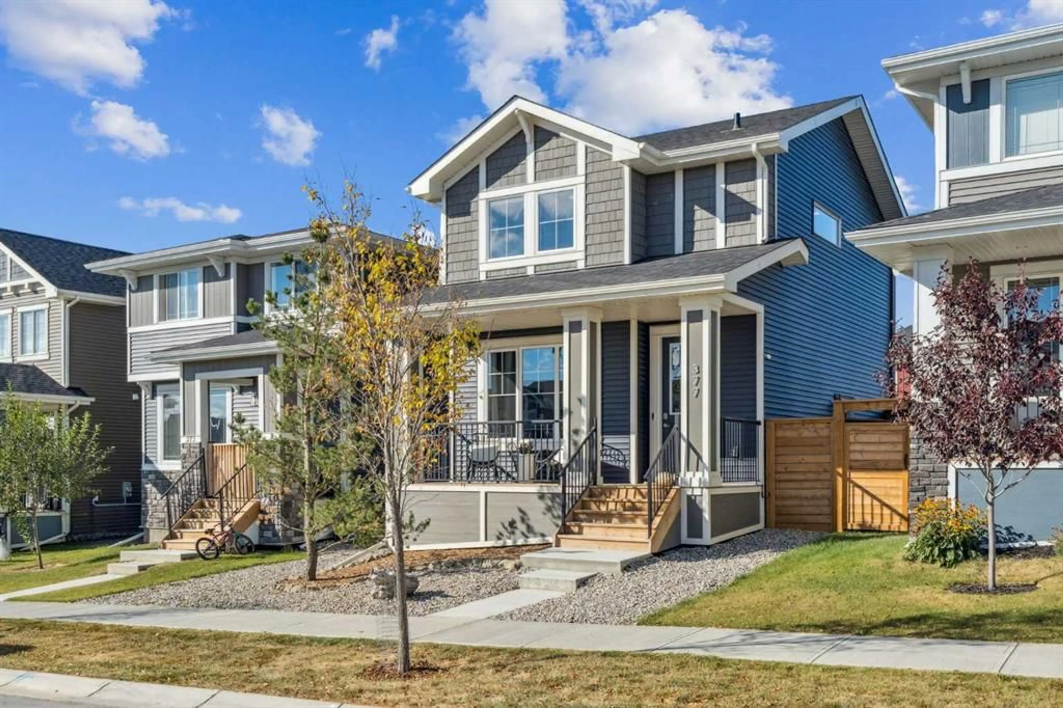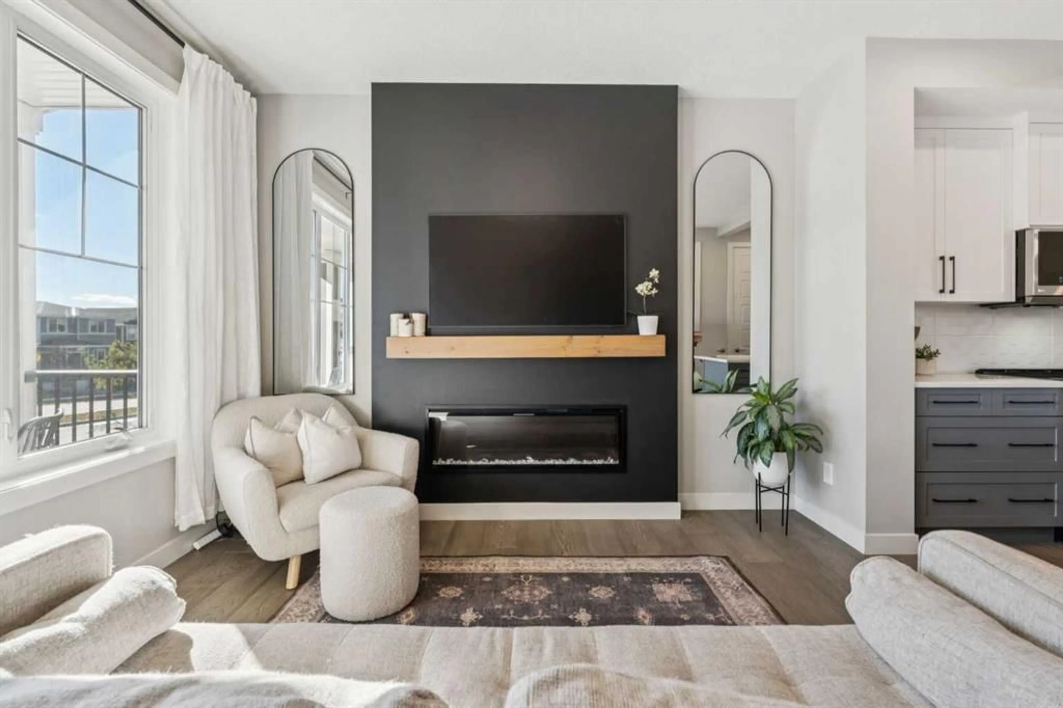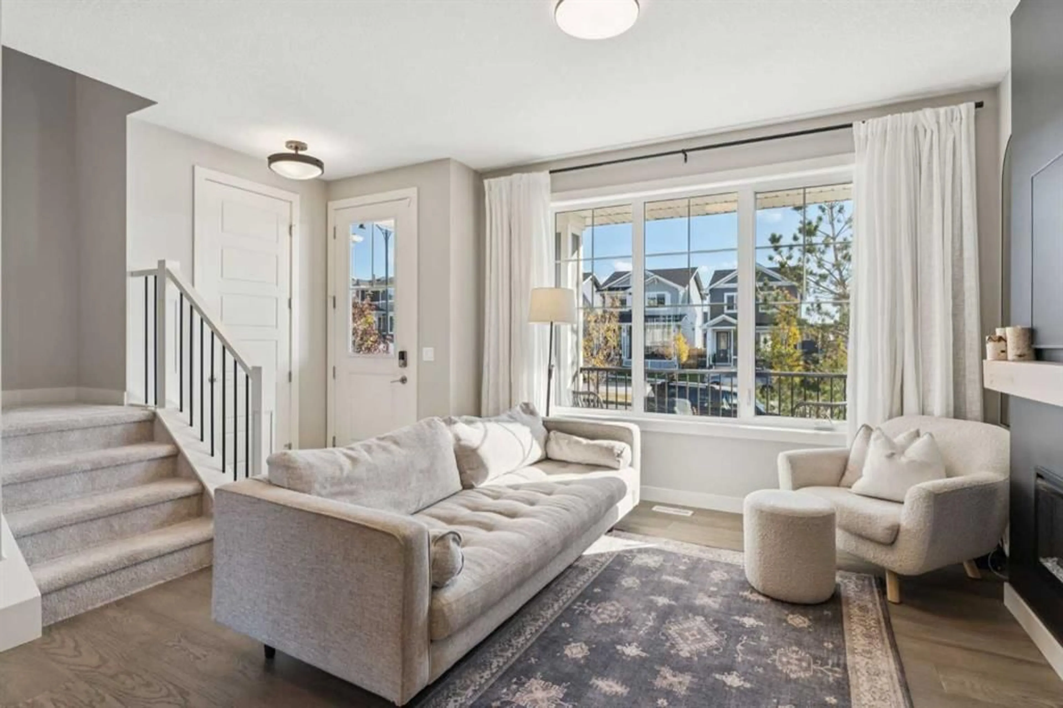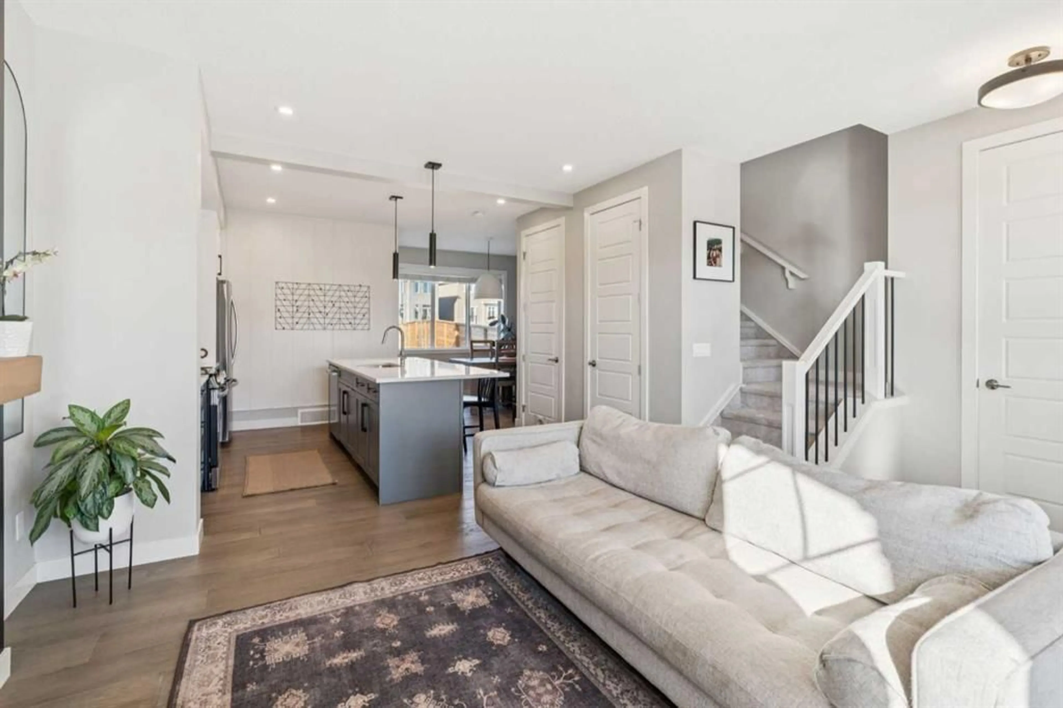377 Sundown Rd, Cochrane, Alberta T4C2A6
Contact us about this property
Highlights
Estimated valueThis is the price Wahi expects this property to sell for.
The calculation is powered by our Instant Home Value Estimate, which uses current market and property price trends to estimate your home’s value with a 90% accuracy rate.Not available
Price/Sqft$442/sqft
Monthly cost
Open Calculator
Description
Welcome to 377 Sundown Road in the sought-after community of Sunset Ridge — a beautifully upgraded and move-in ready detached home offering over 1,740 sq. ft. of developed living space. Perfectly positioned just steps from the local school and the future community centre, this home combines everyday convenience with small-town charm. The inviting east-facing front porch is the perfect spot for morning coffee, while the large, west-facing backyard captures the afternoon sun and offers excellent privacy with set-back neighbours and a paved rear lane. Inside the fenced yard, a two-car parking pad awaits, with plenty of room to build your dream garage, workshop, or studio. Enjoy mountain views from the site of your future deck, or relax on the professionally installed stone patio surrounded by upgraded fencing. A dedicated dog run with private side access makes this home ideal for pet owners. Step inside to discover a bright, open-concept layout enhanced by thoughtful upgrades throughout, including a modern electric fireplace in the main living area. The kitchen features upgraded appliances, highlighted by a Bosch dishwasher, and is perfectly designed for entertaining. Upstairs, you’ll find spacious bedrooms with blackout blinds, plus a primary suite complete with a walk-in closet. The professionally finished basement adds even more living space, including a fourth bedroom with walk-in closet, a dry bar with designer tile feature wall, and a cozy rec room. Additional highlights include central A/C, water softener, and a HEPA air filtration system for year-round comfort. Exterior storage under the front porch provides even more functionality. This home offers exceptional value, timeless finishes, and a location that can’t be beat — within walking distance of schools, playgrounds, and beautiful mountain views. Don’t miss your chance to call Sunset Ridge home — book your showing today!
Property Details
Interior
Features
Second Floor
4pc Bathroom
4`11" x 8`5"Bedroom
9`2" x 9`11"Bedroom - Primary
11`5" x 15`3"3pc Bathroom
7`1" x 7`6"Exterior
Parking
Garage spaces -
Garage type -
Total parking spaces 2
Property History
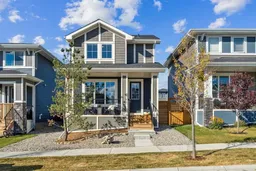 32
32
