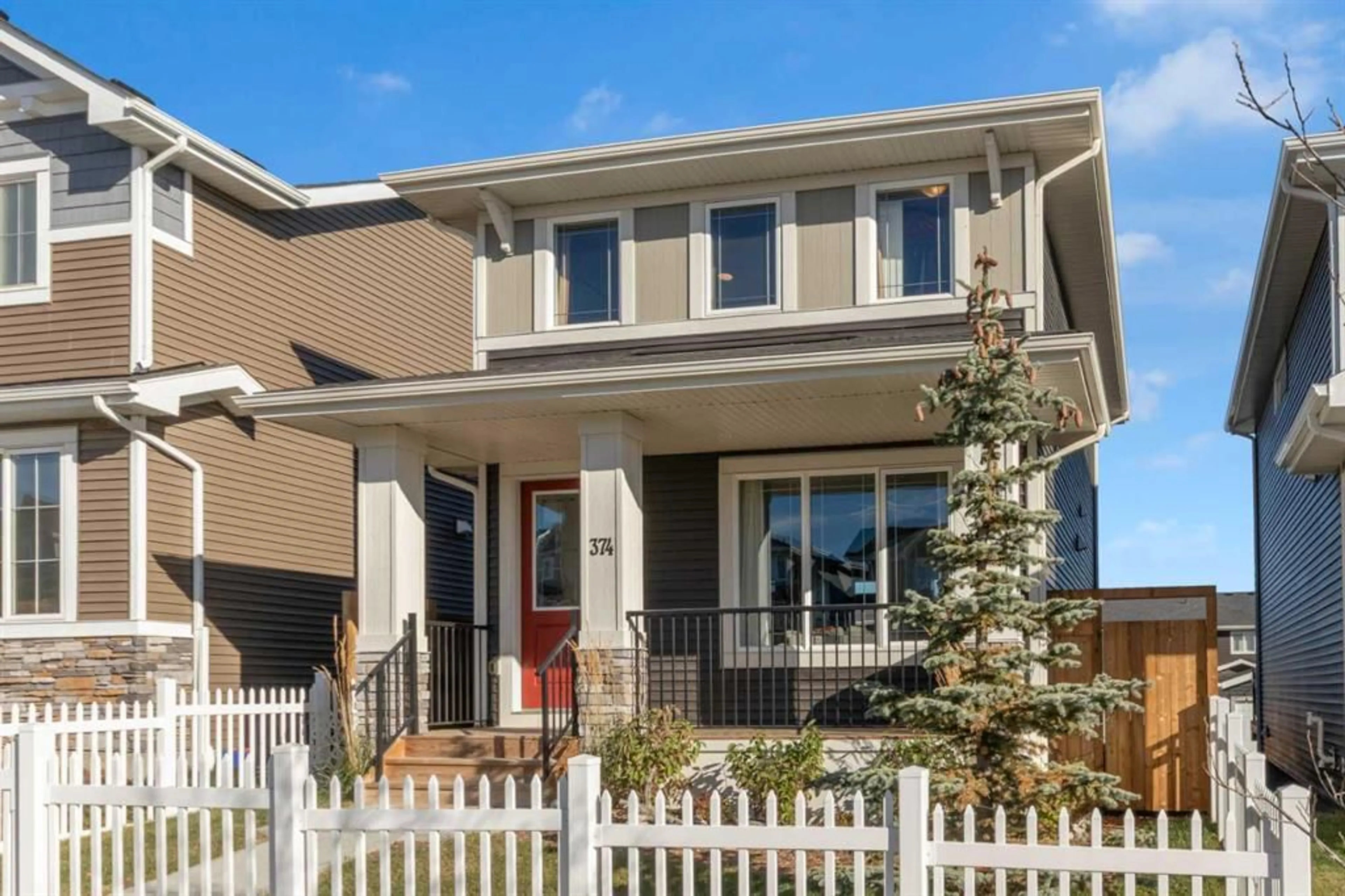374 Sundown Rd, Cochrane, Alberta T4C2A6
Contact us about this property
Highlights
Estimated valueThis is the price Wahi expects this property to sell for.
The calculation is powered by our Instant Home Value Estimate, which uses current market and property price trends to estimate your home’s value with a 90% accuracy rate.Not available
Price/Sqft$411/sqft
Monthly cost
Open Calculator
Description
OPEN HOUSE Sunday Feb 8 (11am-1pm) || Family-ready home in Sunset Ridge with IMMEDIATE POSSESSION. This beautifully upgraded Sunset Ridge home offers numerous improvements throughout, including quartz countertops, an updated kitchen with 3+1 bedrooms and a partially finished basement awaiting your choice of flooring. With over 1,900 square feet of developed living space, landscaped grounds, fencing, and a double detached garage, this property meets a variety of family or personal needs. On entry, you are greeted by an open floor plan enhanced by ample natural sunlight that illuminates the living, dining, and kitchen areas. The kitchen is thoughtfully designed to accommodate any household. Upstairs features two bedrooms, a laundry room, and a spacious primary suite complete with a four-piece ensuite and a walk-in closet with a private window. The lower level provides a large family room ideal for entertainment, an additional bedroom, generous storage, and a roughed-in bathroom. The final finishes needed on the lower level include flooring and bath fixtures. The exterior boasts fenced front and back yards, a double detached garage, and ample yard space suited to both young families and empty nesters seeking room to entertain. Please contact us today to arrange a viewing.
Property Details
Interior
Features
Main Floor
2pc Bathroom
5`3" x 5`0"Dining Room
16`9" x 7`8"Foyer
5`8" x 5`0"Kitchen
14`11" x 13`0"Exterior
Features
Parking
Garage spaces 2
Garage type -
Other parking spaces 2
Total parking spaces 4
Property History
 33
33





