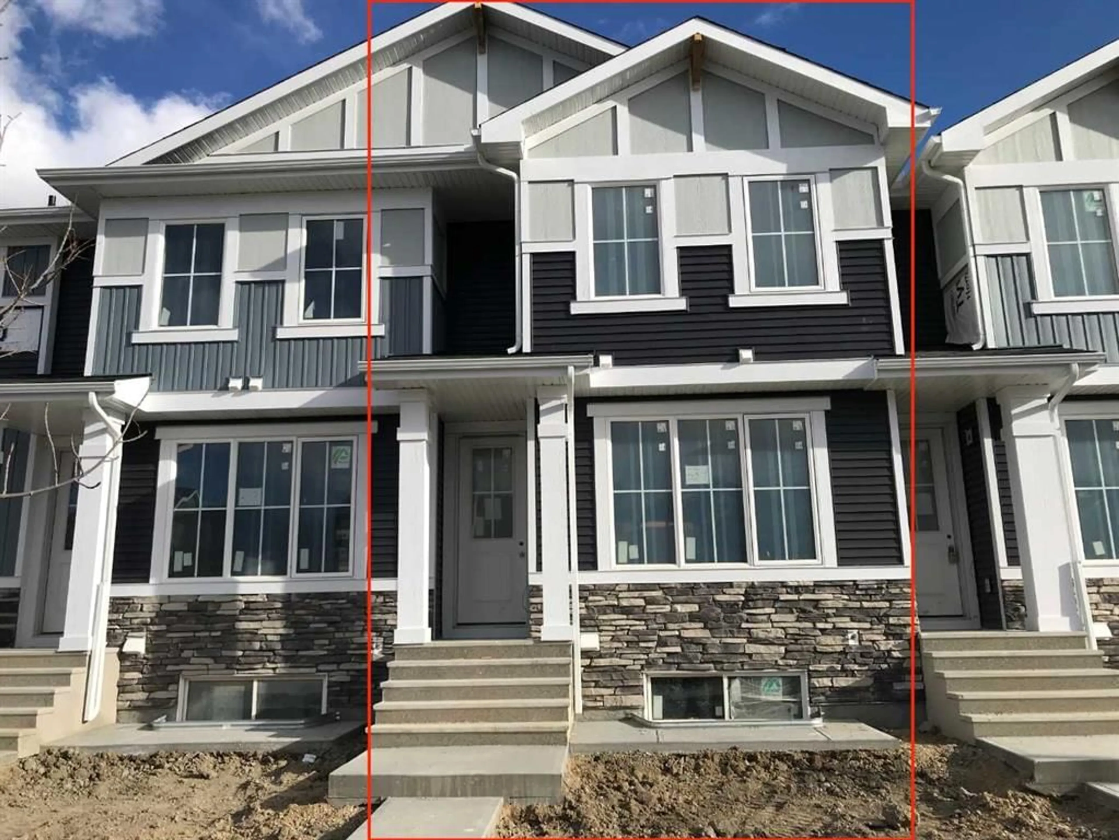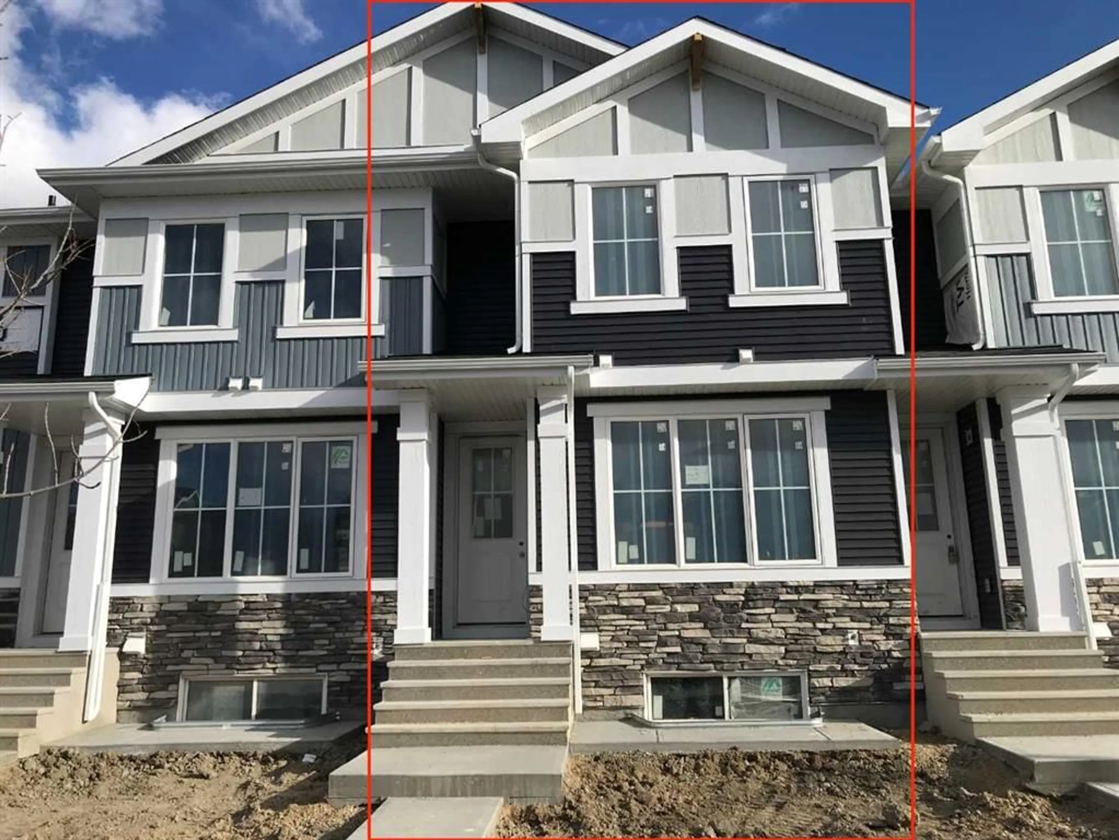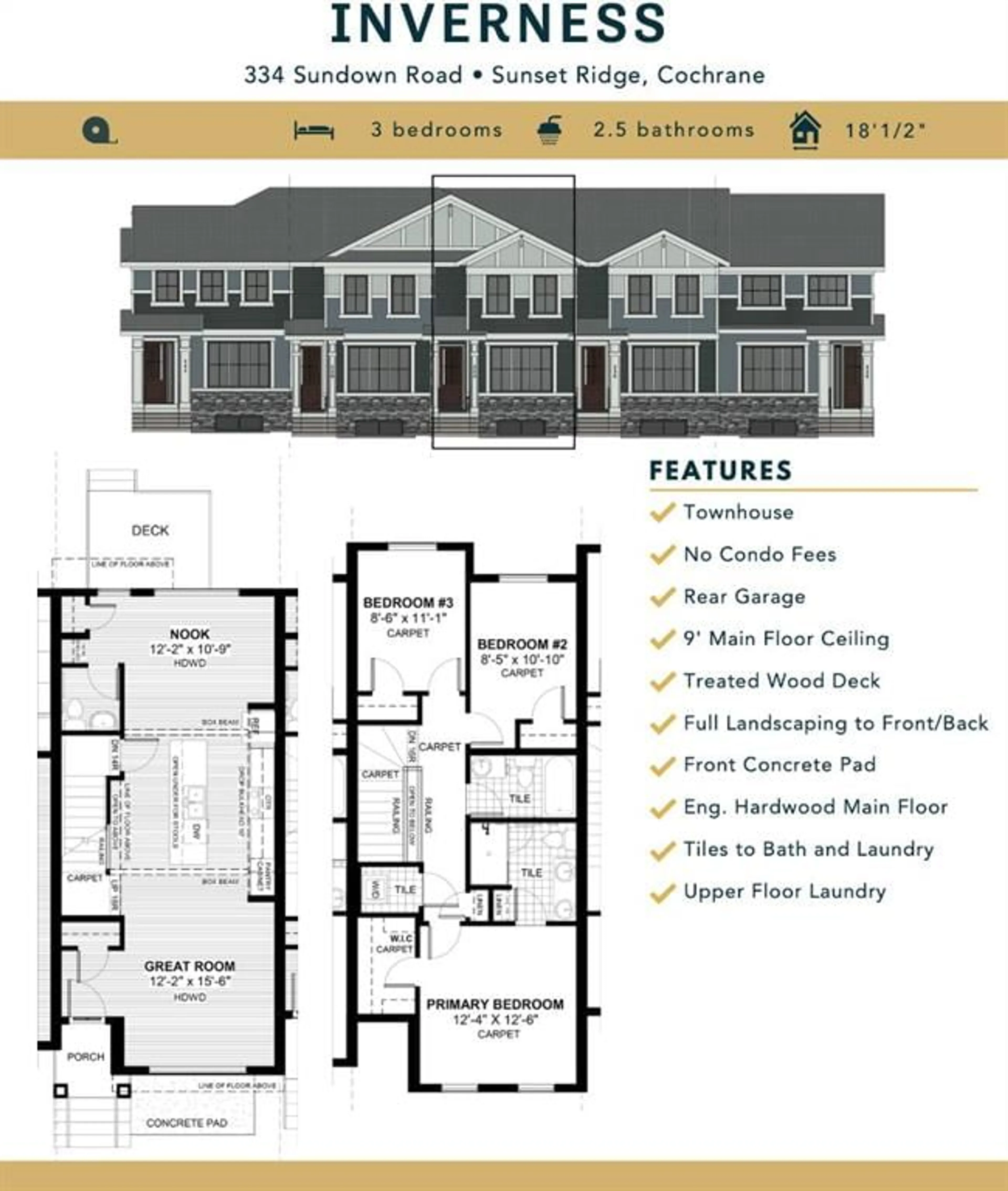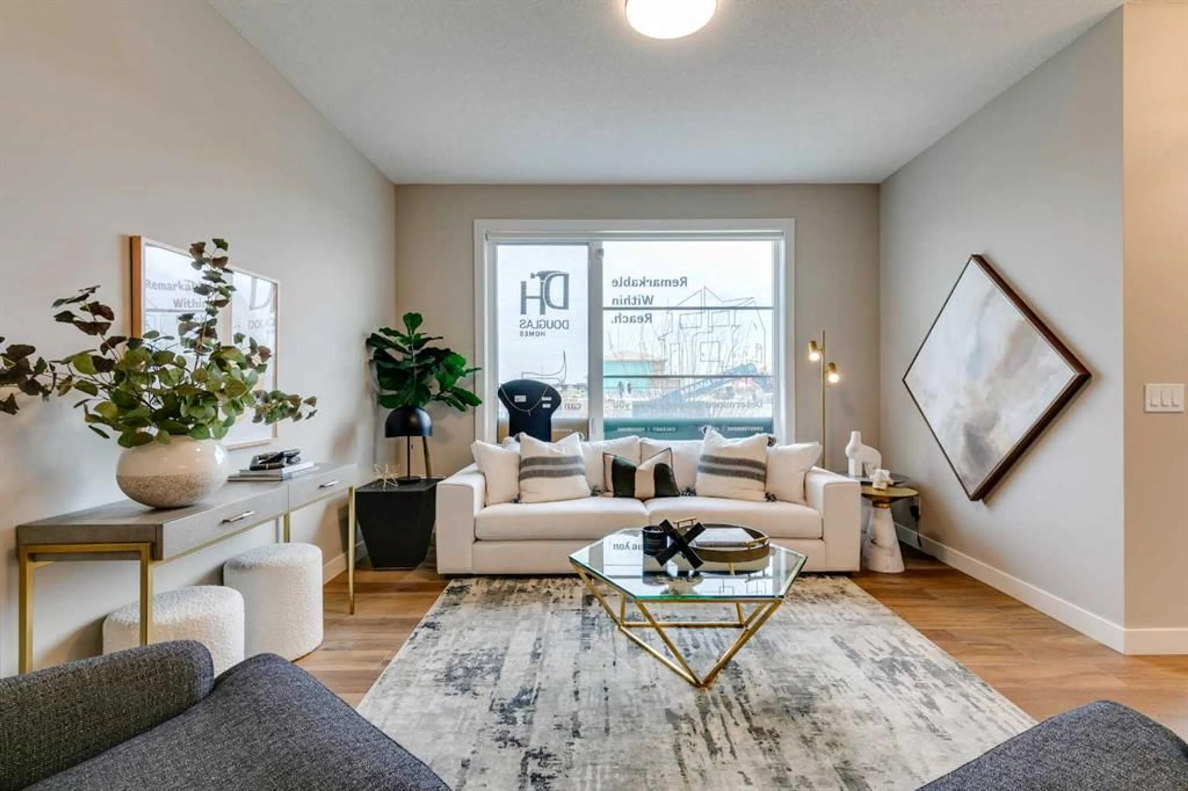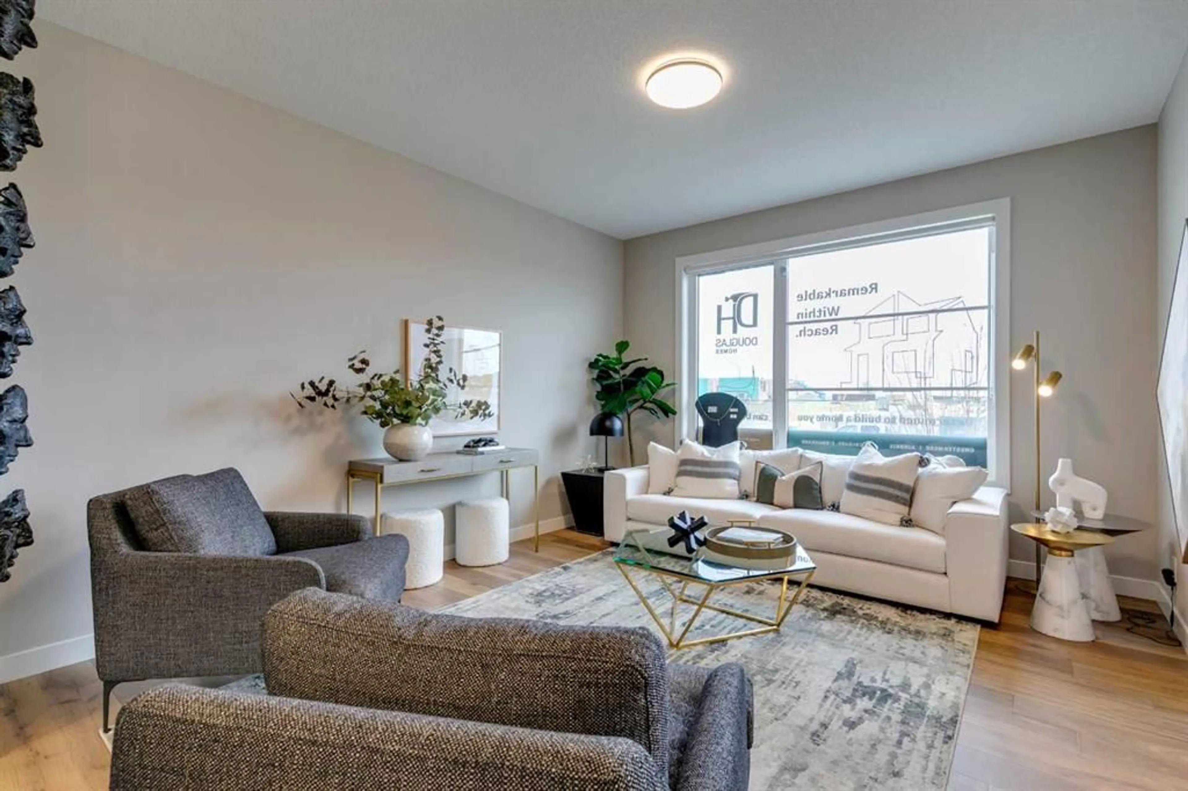334 Sundown Rd, Cochrane, Alberta T4C 3H2
Contact us about this property
Highlights
Estimated valueThis is the price Wahi expects this property to sell for.
The calculation is powered by our Instant Home Value Estimate, which uses current market and property price trends to estimate your home’s value with a 90% accuracy rate.Not available
Price/Sqft$359/sqft
Monthly cost
Open Calculator
Description
Excellent Value in Sunset Ridge || Introducing the Inverness by Douglas Homes Master Builder — a beautifully designed west-facing townhouse offering 3 bedrooms, 2.5 bathrooms, a full basement, and a rear detached garage. With no condo fees and complete front-and-back landscaping, this home blends modern comfort with practical, low-maintenance living. Step inside and you’re welcomed by an open, airy main floor with 9-foot ceilings and abundant natural light. The layout creates a comfortable flow from the living room to the dining nook, leading into an L-shaped kitchen with a window overlooking the east-facing backyard — a thoughtful touch that adds both light and function. Premium finishes include engineered hardwood floors, quartz countertops, and stainless-steel appliances. Upstairs, the spacious primary suite features a walk-in closet and private ensuite, with two additional bedrooms and a convenient upper-floor laundry. Outside, you’ll find a treated wood deck, front concrete pad, and a fully landscaped, fenced yard ready to enjoy. All this in a sought-after community close to schools, pathways, and mountain views — move-in ready in around 90 days. Key Highlights | Townhouse | No Condo Fees | Rear Garage | Full Landscaping (Front & Back) | 9' Ceilings | Quartz Counters | Engineered Hardwood on Main | Upper Floor Laundry | Treated Wood Deck | Front Concrete Pad. *** Please note: Landscaping and yard completion are seasonal items and subject to weather conditions.
Property Details
Interior
Features
Upper Floor
Bedroom - Primary
12`4" x 12`6"Bedroom
8`6" x 11`1"Bedroom
8`5" x 10`10"3pc Ensuite bath
Exterior
Features
Parking
Garage spaces 2
Garage type -
Other parking spaces 0
Total parking spaces 2
Property History
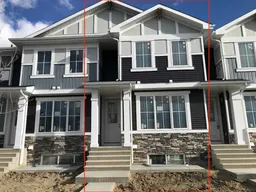 11
11
