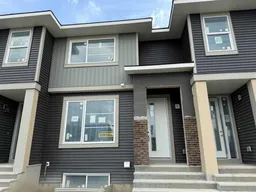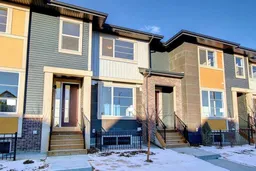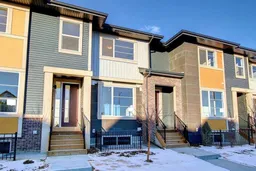Move-In Ready … Introducing the Beautiful Troon Model by Douglas Homes Master Builder — This 1,158 sq. ft. townhome offers 3 bedrooms, 2.5 bathrooms, and a perfect balance of modern style and practical design. Ideal for families, first-time buyers, or anyone downsizing without compromise.
Step inside and you’re welcomed by an open-concept main floor with 9’ ceilings, oversized windows, and natural light that creates a warm, inviting space. Engineered hardwood runs throughout the main level, adding a touch of everyday luxury.
The kitchen is the heart of the home, featuring premium stainless steel appliances, sleek quartz countertops, and ample cabinetry — perfect for daily living or entertaining. A cozy dining nook and spacious great room flow seamlessly together, making gatherings effortless.
Upstairs, the primary suite offers a private retreat with a walk-in closet and a well-appointed ensuite. Two additional bedrooms are ideal for kids, guests, or a home office, sharing a full bathroom.
Practical features elevate the lifestyle: no condo fees, a rear garage, treated wood deck, front concrete pad, and fully landscaped front and rear yards — all designed for low-maintenance living.
Key Features: | Townhouse | No Condo Fees | Rear Garage | Front Concrete Pad | 9' Main Floor Ceilings | Treated Wood Deck | Full Landscaping (Front & Back) | Quartz Countertops | Engineered Hardwood on Main | Built-in Desk |
This home is move-in ready and offers an affordable, modern lifestyle in the desirable Sunset Ridge community — close to parks, pathways, schools, and a future community centre.
Inclusions: Dishwasher,Electric Stove,Microwave Hood Fan,Refrigerator
 28
28




