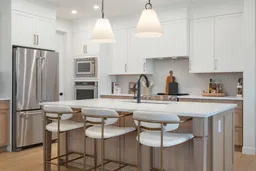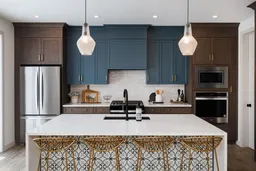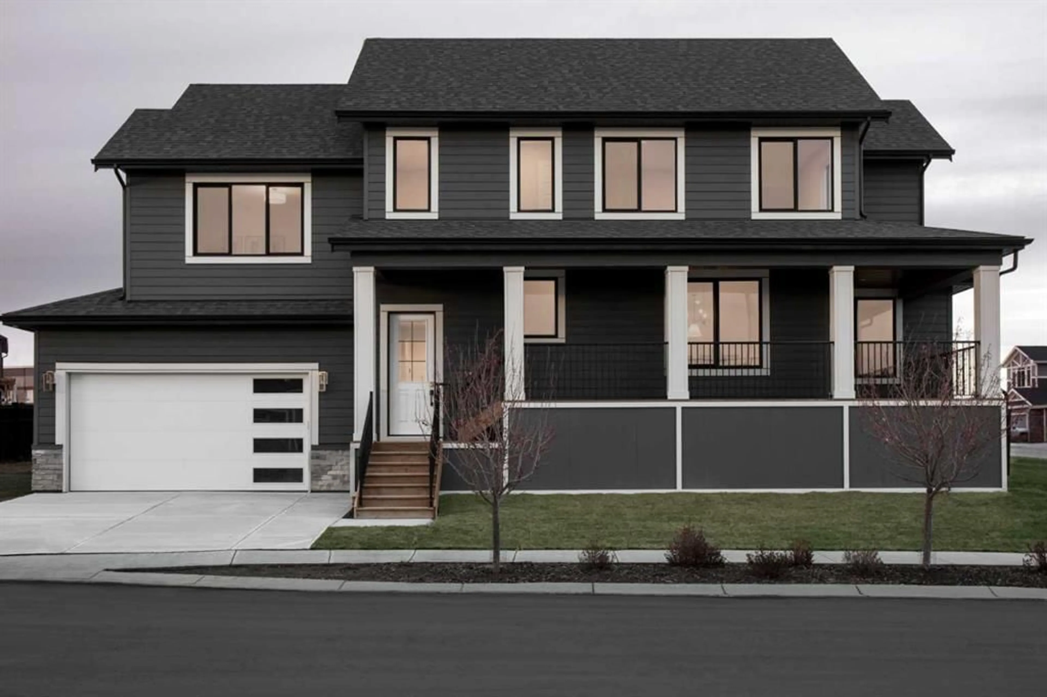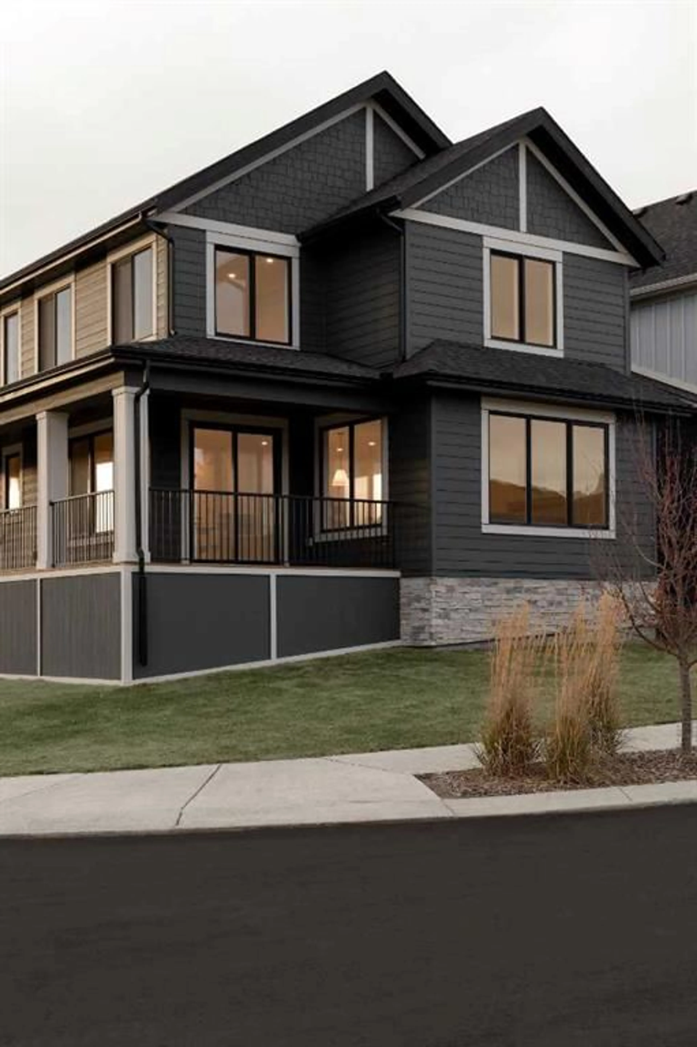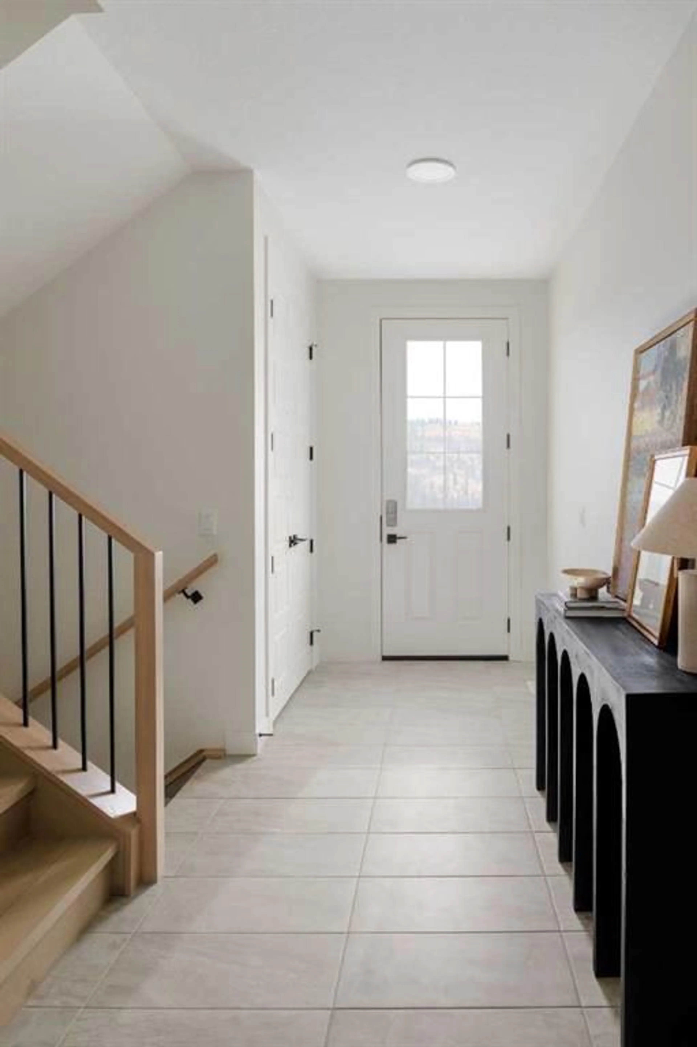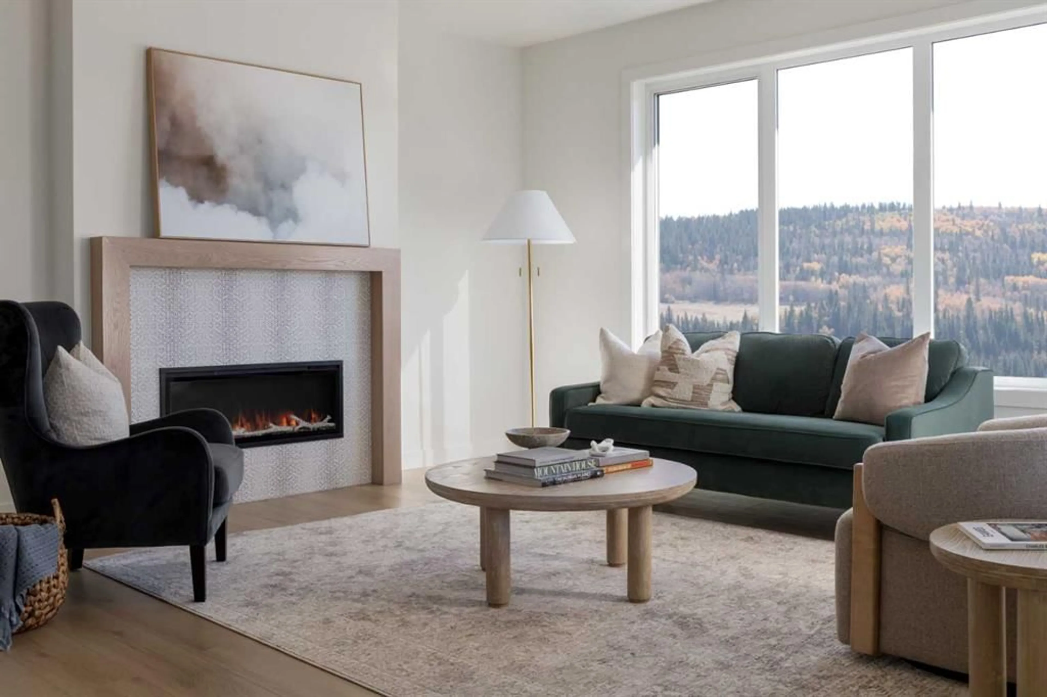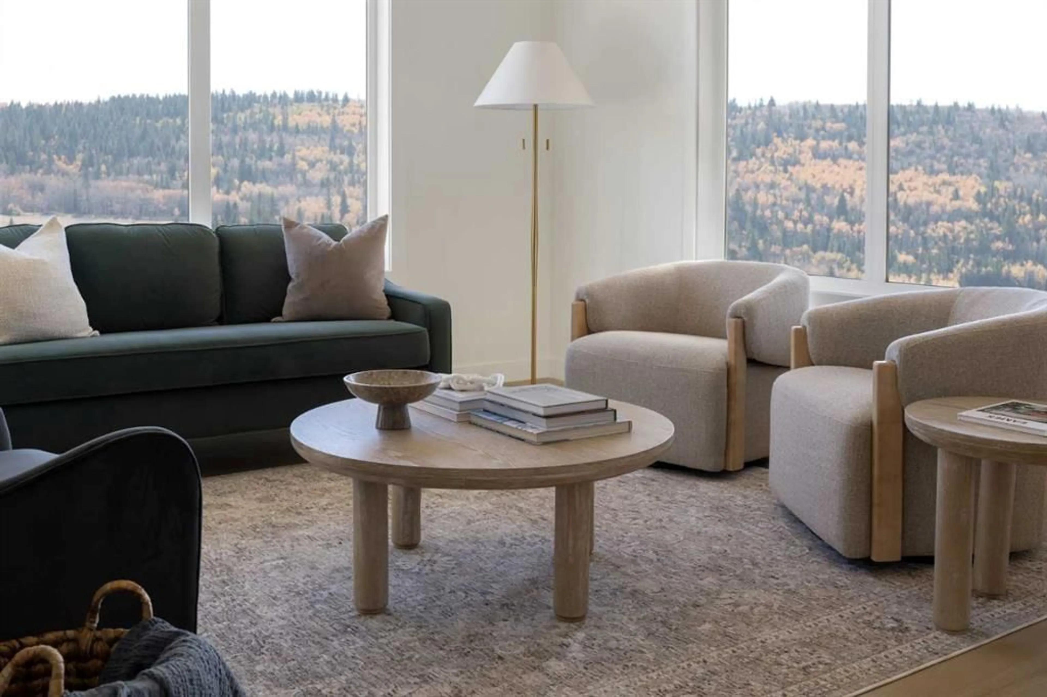28 Sunvalley View, Cochrane, Alberta T4C 0X8
Contact us about this property
Highlights
Estimated valueThis is the price Wahi expects this property to sell for.
The calculation is powered by our Instant Home Value Estimate, which uses current market and property price trends to estimate your home’s value with a 90% accuracy rate.Not available
Price/Sqft$446/sqft
Monthly cost
Open Calculator
Description
Welcome to Pinnacle Estates at Sunset Ridge in Cochrane. This corner-lot home features the MIA model by Aspen Creek Designer Homes, Cochrane Builder of the Year two years running. Offering over 3,100 sq. ft. of fully developed living space, this home combines style and functionality. Enjoy a wraparound front porch with stunning views, a bright open-concept main floor, custom mudroom, and powder room. The kitchen impresses with custom cabinetry, quartz counters, stainless steel appliances, double ovens, and a walk-in pantry. A private workspace, cozy living room with electric fireplace, and dining area with access to a covered porch complete the main level. Upstairs includes a private primary retreat with walk-in closet and spa-inspired ensuite, two additional bedrooms, bonus room, 4-piece bath, laundry, and coffee bar. The finished basement offers a rec room, bedroom, full bath, and storage. Fully sodded yard ready to personalize. Located one block from RanchView School (K–8), parks, and pathways. Book your showing today!
Property Details
Interior
Features
Basement Floor
Bedroom
13`9" x 11`1"Game Room
23`7" x 13`0"Furnace/Utility Room
23`7" x 15`5"4pc Bathroom
4`11" x 9`5"Exterior
Features
Parking
Garage spaces 4
Garage type -
Other parking spaces 0
Total parking spaces 4
Property History
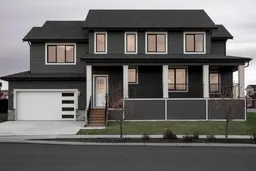 17
17