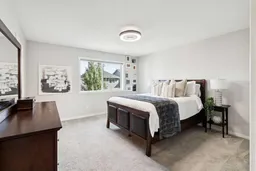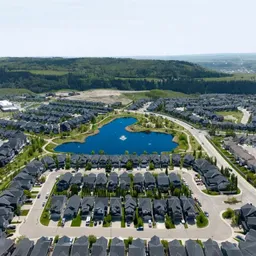Welcome to this beautifully designed home in the desirable community of Sunset! Thoughtfully crafted for both everyday living and upscale entertaining, this property offers modern finishes, spacious living areas, and a private EAST-FACING backyard with a DECK and mature trees.
The kitchen impresses with a large QUARTZ ISLAND, ample counter space, and a WALK-THROUGH PANTRY that connects to the mudroom, plus CERAMIC TILE in high-traffic areas. The main floor features HARDWOOD floors, a bright OFFICE, a generous living area with a GAS FIREPLACE, and direct access to the HEATED GARAGE for year-round convenience.
The PRIMARY BEDROOM offers a spa-like 5-PIECE ENSUITE with DOUBLE SINKS, laminate counters, a SOAKER TUB, and a WALK-IN CLOSET. Upstairs, enjoy the convenience of a spacious LAUNDRY ROOM with countertop and cupboards, two additional bedrooms, and a BONUS ROOM with VAULTED CEILINGS for an open, airy feel.
Relax in the EAST-FACING backyard, complete with a DECK, fencing, and mature trees for added privacy. The UNFINISHED BASEMENT presents excellent potential, featuring a framed-in space for a bedroom, a bathroom ROUGH-IN, and an OVERSIZED HOT WATER TANK.
This move-in ready home combines style, comfort, and functionality with plenty of room to grow—don’t miss the opportunity to make it yours!The kitchen features a large QUARTZ ISLAND with ample counter space - perfect for entertaining or family meals, WALKTHROUGH PANTRY which connects to the mudroom, CERAMIC TILE flooring in the kitchen and high traffic areas. The main floor features HARDWOOD floors and includes a lovely OFFICE, spacious living area with a GAS FIREPLACE, and access to the HEATED GARAGE for year round comfort. The PRIMARY bedroom features a 5-piece ENSUITE with DOUBLE SINKS, laminate counters, SOAKER TUB and a WALK-IN CLOSET. Upstairs has the convenience of a spacious laundry room with a countertop and cupboards, two additional bedrooms and a BONUS ROOM with VAULTED CEILINGS to add an open, airy feel. Enjoy a morning coffee on the DECK in the EAST-FACING backyard which is FENCED and well treed for added privacy. The UNFINISHED basement has great potential with an already framed-in spot for a bedroom, a bathroom ROUGH-IN, and OVERSIZED hot water tank. This is a fantastic opportunity to own a move-in ready home with ample room to grow. Connect with us to schedule a viewing!
Inclusions: Dishwasher,Garage Control(s),Gas Stove,Range Hood,Refrigerator,Washer/Dryer,Window Coverings
 20
20



