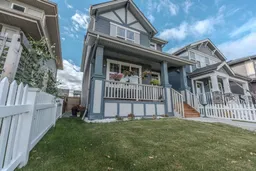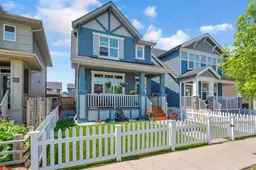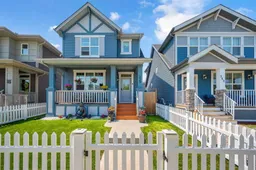**Offering up to $2000 towards closing costs!** Welcome to this beautifully maintained 2-story home offering over 2,100 sq ft of living space in Cochrane’s award-winning Sunset Ridge community. Featuring 4 bedrooms and 3.5 bathrooms, this home is designed for comfort, style, and family living.
The open-concept main floor is filled with natural light from large east-facing windows. The gallery-style kitchen is equipped with upgraded stainless steel appliances (including a new refrigerator), quartz countertops, a center island, and beautiful cabinetry—perfect for daily living and entertaining. The spacious living room and dedicated dining area provide ample space for gatherings.
Upstairs, the primary suite is a true retreat with a walk-in closet and 3-piece ensuite. Two additional bedrooms, a 4-piece bath, and a convenient laundry area with a 2-in-1 washer-dryer combo complete the upper level.
The fully finished basement features luxury vinyl plank flooring, a rec area with a built-in home theatre with projector screen and machine, a separate gym space, a fourth bedroom, and a custom-tiled bathroom—ideal for guests, teens, or a home office.
Enjoy central air conditioning, a Culligan water filter system, and permanent exterior lights. Outdoor living is enhanced by an extended deck, professionally landscaped low-maintenance yard with a fire pit, and a full-length front porch. The double detached garage with back alley access offers ample parking and storage.
Located on a quiet road, this home is within walking distance to RancheView School, trails, parks, shopping, and amenities, with quick access to Calgary.
Inclusions: Central Air Conditioner,Dishwasher,Gas Stove,Range Hood,Refrigerator,Washer/Dryer
 30
30




