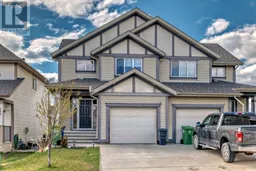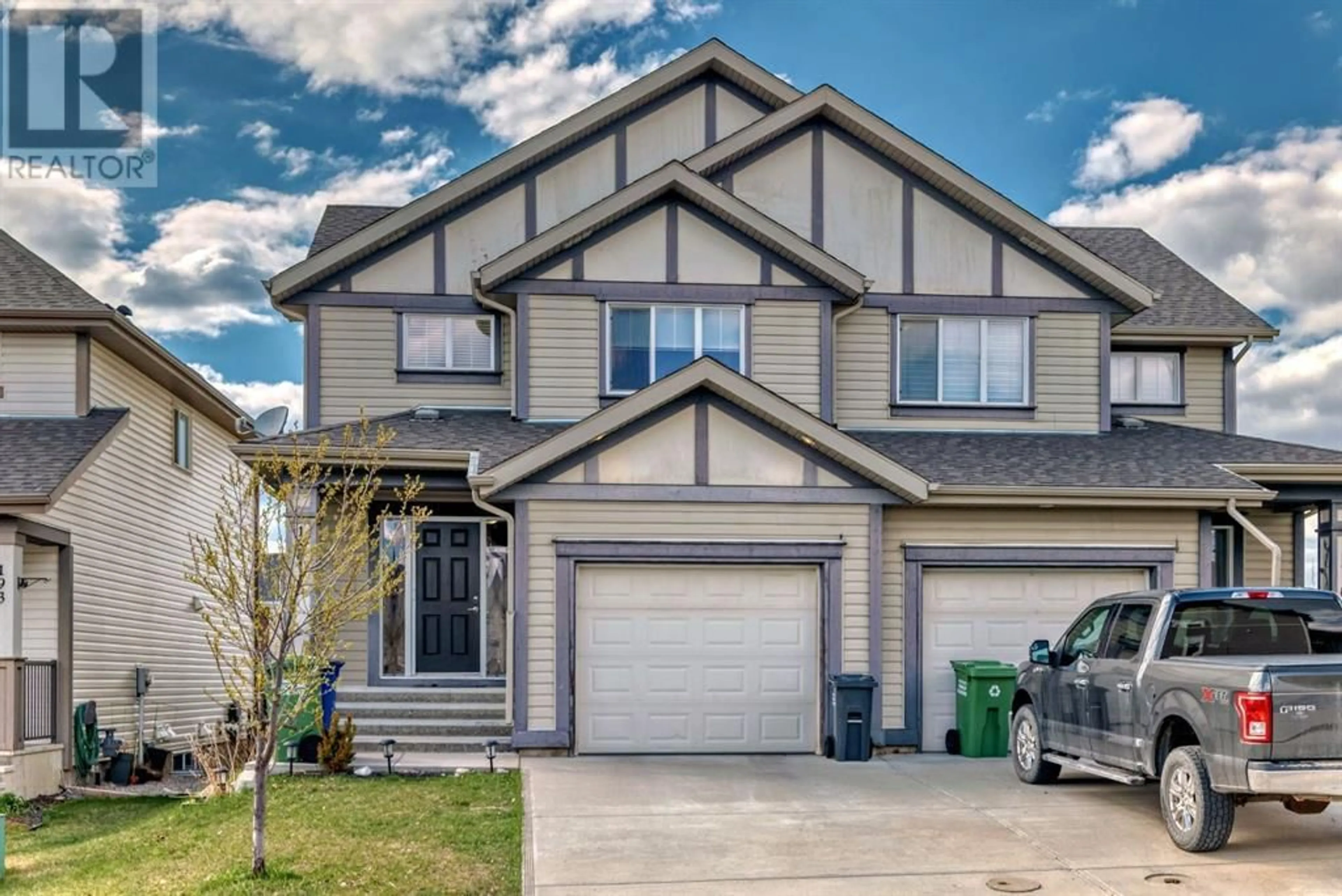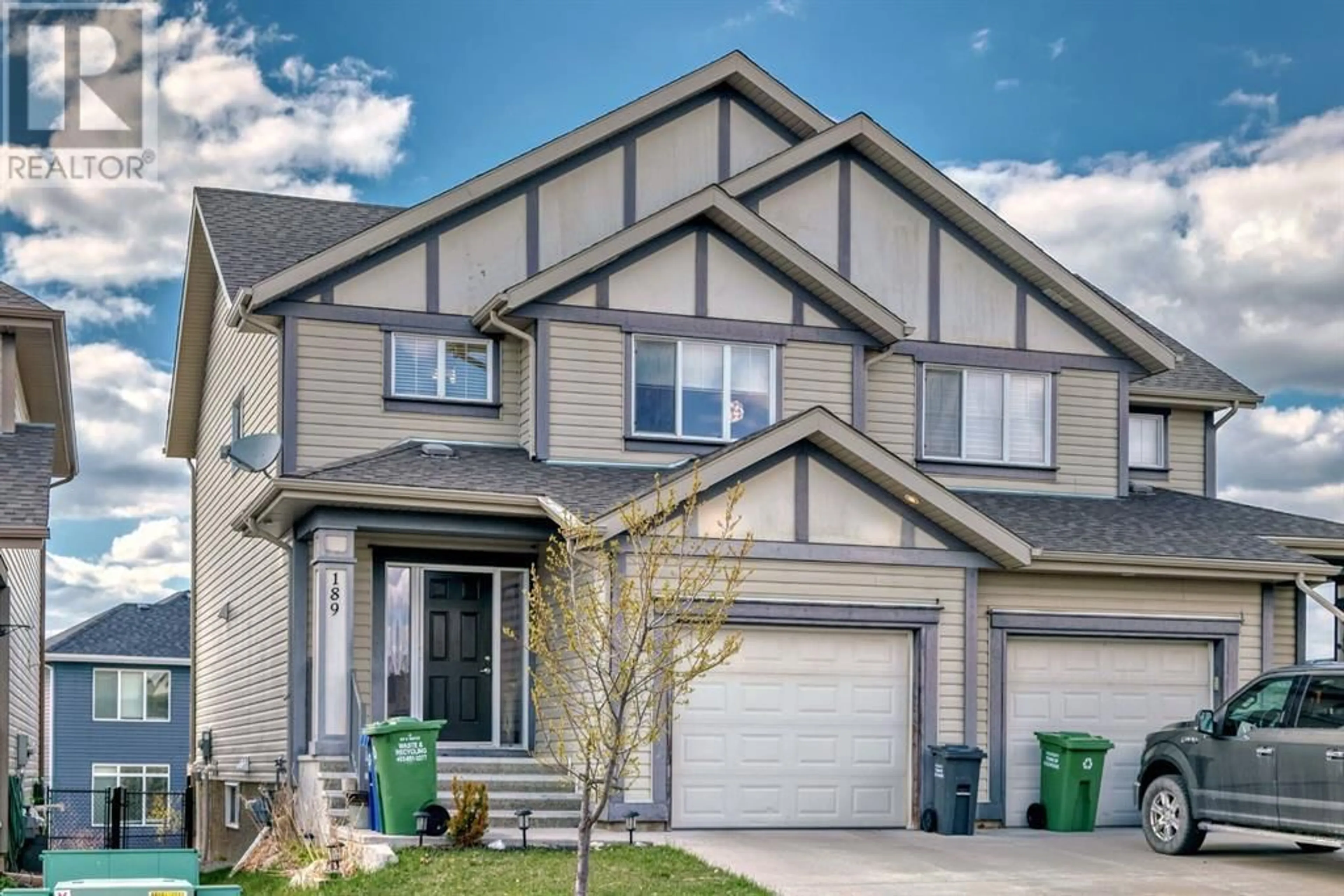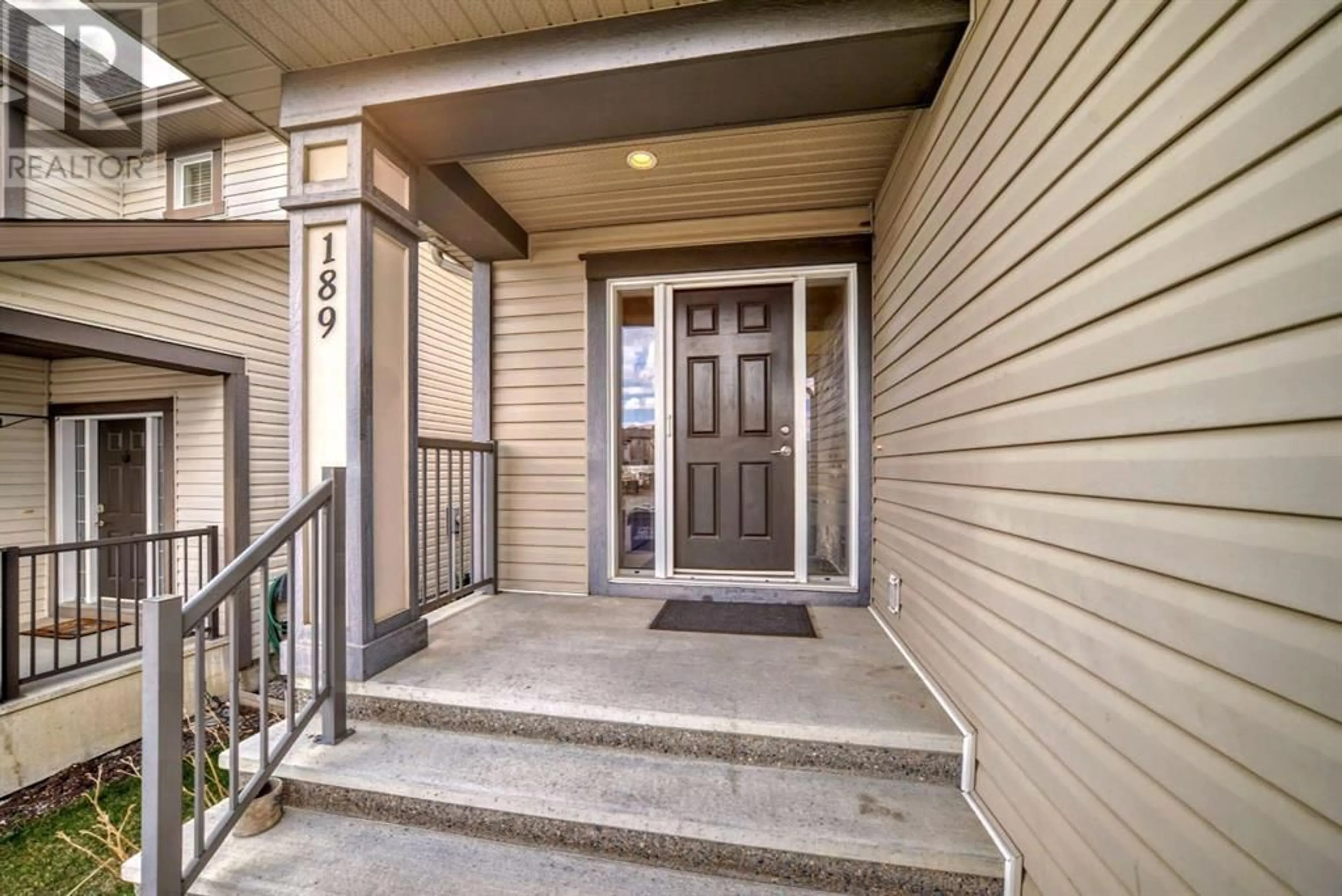189 Sunset Common, Cochrane, Alberta T4C0H4
Contact us about this property
Highlights
Estimated ValueThis is the price Wahi expects this property to sell for.
The calculation is powered by our Instant Home Value Estimate, which uses current market and property price trends to estimate your home’s value with a 90% accuracy rate.Not available
Price/Sqft$326/sqft
Days On Market12 days
Est. Mortgage$2,190/mth
Tax Amount ()-
Description
OPEN HOUSE - May 11, 1:00pm - 3:00pm. Welcome to 189 Sunset Common, a spacious duplex nestled in the heart of Sunset. Featuring 3 bedrooms, 2 full baths, 1 half bath, this home is designed for comfortable living. Upon entering the main level, you're greeted by an inviting open layout seamlessly connecting the living, dining, and kitchen areas with beautiful hardwood flooring. Modern appliances and ample storage adorn the kitchen, ensuring both functionality and style. Venture upstairs to discover three spacious bedrooms, including a serene master suite complete with an ensuite. The upstairs bonus room offers a hint of the breathtaking mountain views, providing the perfect backdrop for relaxation. The unfinished basement presents an opportunity for customization, allowing you to tailor the space to suit your unique needs and preferences. Step outside to the great backyard, featuring a generously sized deck, ideal for outdoor entertaining or simply enjoying your favourite book.Park with ease in the large front attached single garage, adding convenience to your daily routine. Conveniently positioned near parks and schools, this residence offers both comfort and elegance, promising a lifestyle of unparalleled convenience and style. Embrace the opportunity to make this modern duplex your own. Schedule your viewing today. (id:39198)
Property Details
Interior
Features
Main level Floor
Other
6.25 ft x 6.83 ftKitchen
13.58 ft x 12.83 ftDining room
10.17 ft x 9.00 ftLiving room
12.17 ft x 13.08 ftExterior
Parking
Garage spaces 2
Garage type Attached Garage
Other parking spaces 0
Total parking spaces 2
Property History
 49
49




