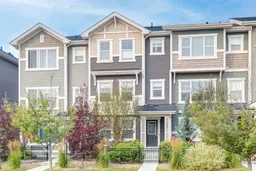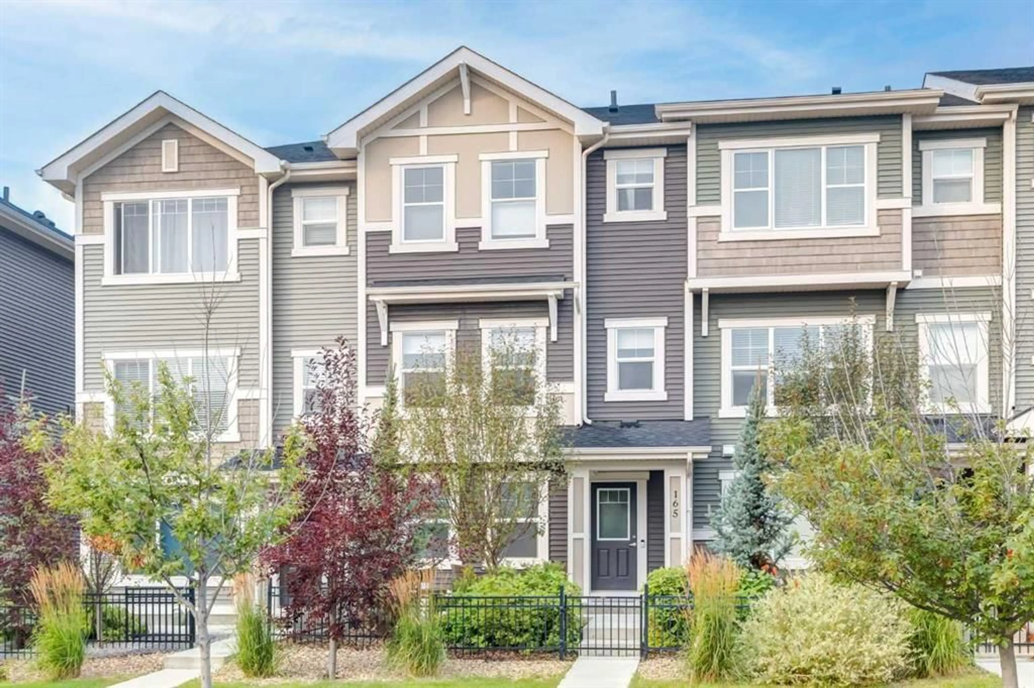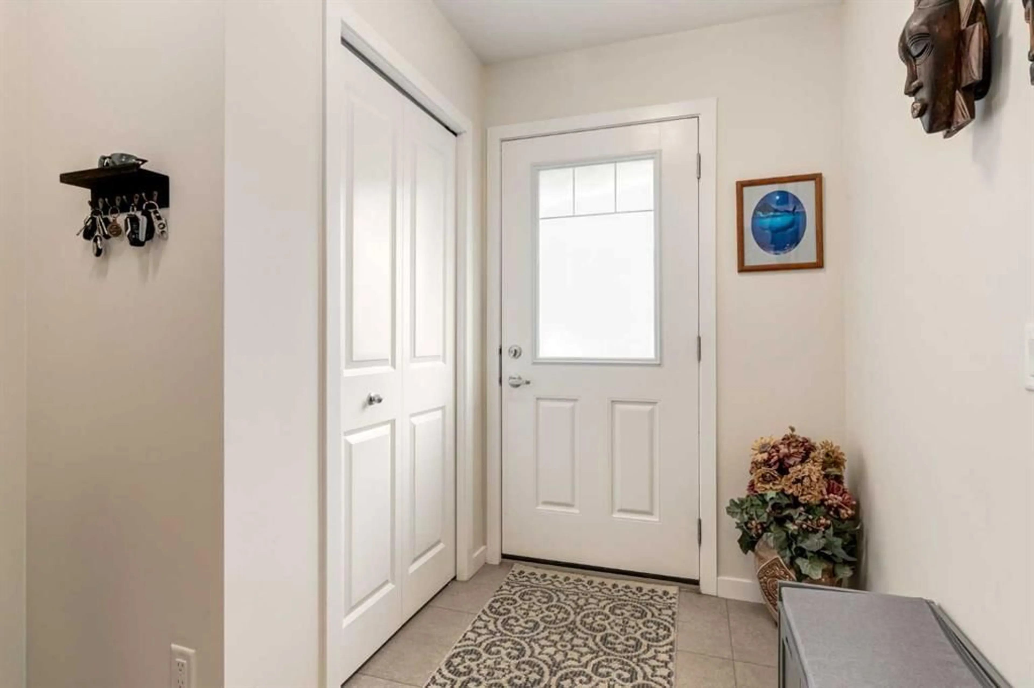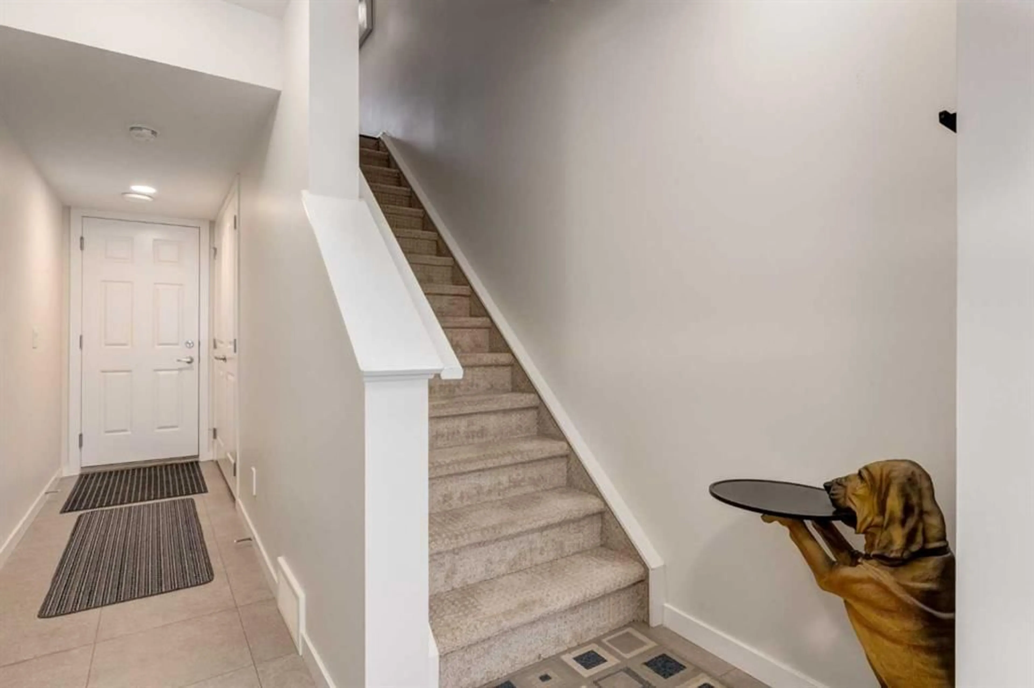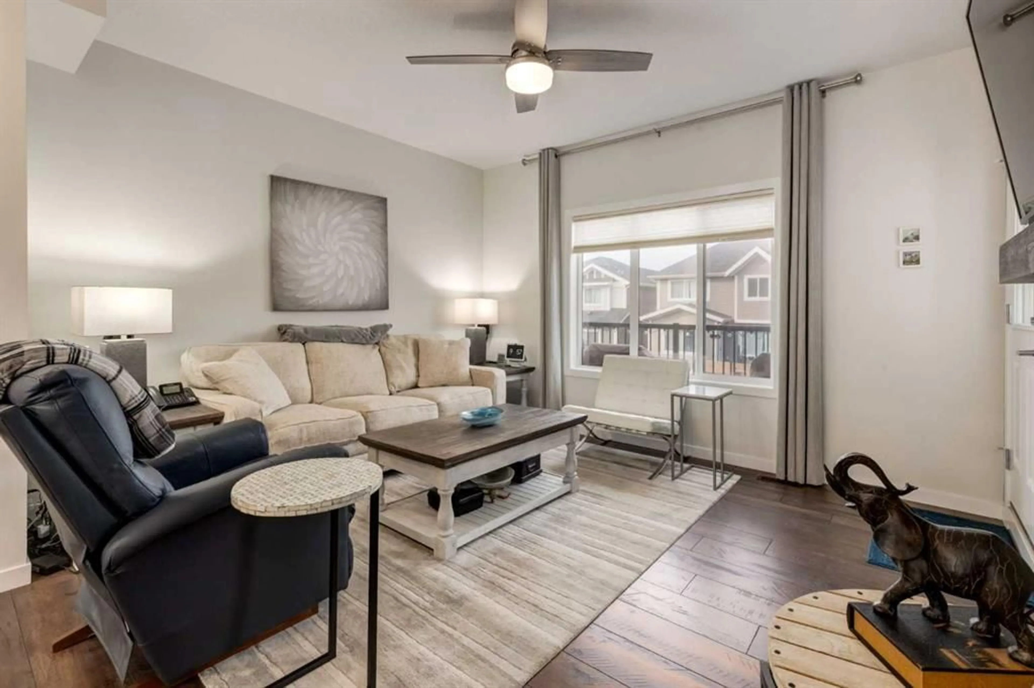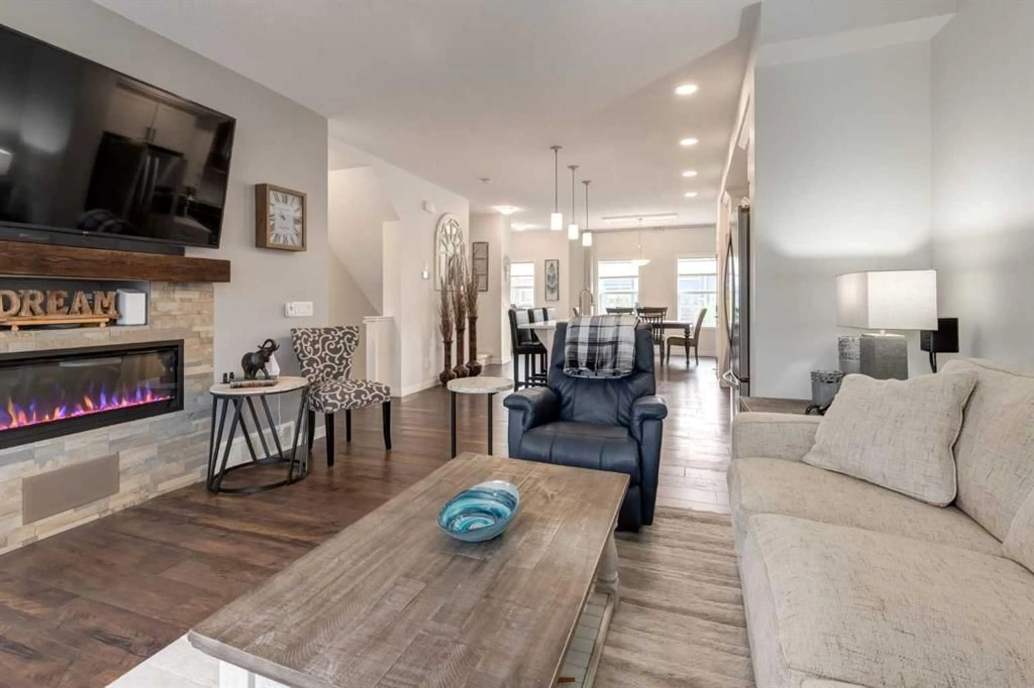165 Sundown Rd, Cochrane, Alberta T4C2M5
Contact us about this property
Highlights
Estimated valueThis is the price Wahi expects this property to sell for.
The calculation is powered by our Instant Home Value Estimate, which uses current market and property price trends to estimate your home’s value with a 90% accuracy rate.Not available
Price/Sqft$291/sqft
Monthly cost
Open Calculator
Description
** NO CONDO FEES. Welcome home to this beautifully finished home that combines modern design with everyday functionality. The entry level opens with a welcoming foyer that leads into the oversized attached triple tandem garage, fully insulated and offering room for three vehicles, with the flexibility of converting the extra stall into an office or flex space. The main floor is bright and open, featuring a spacious kitchen with a large island, quartz countertops and stainless steel appliances, seamlessly connected to a generous dining area and a family room complete with mantle and an electric fireplace. From here, a door leads directly onto a large deck with a gas line for your barbecue, perfect for entertaining or enjoying summer evenings. Upstairs you will find the private primary suite with walk-in closet and ensuite, along with 2 additional bedrooms, a full bathroom and a conveniently located laundry room. With central air conditioning and loads of windows throughout, this home is filled with natural light and offers a comfortable atmosphere on every level. Set in the desirable community of Sunset Ridge, this property is close to schools, parks, pathways and amenities, with quick access into Calgary or the mountains, making it a fantastic opportunity to own a bright, move-in ready home in a great location.
Upcoming Open House
Property Details
Interior
Features
Lower Floor
Foyer
21`11" x 7`5"Exterior
Features
Parking
Garage spaces 3
Garage type -
Other parking spaces 2
Total parking spaces 5
Property History
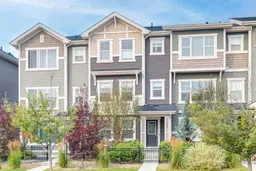 29
29