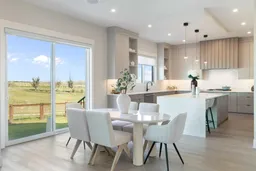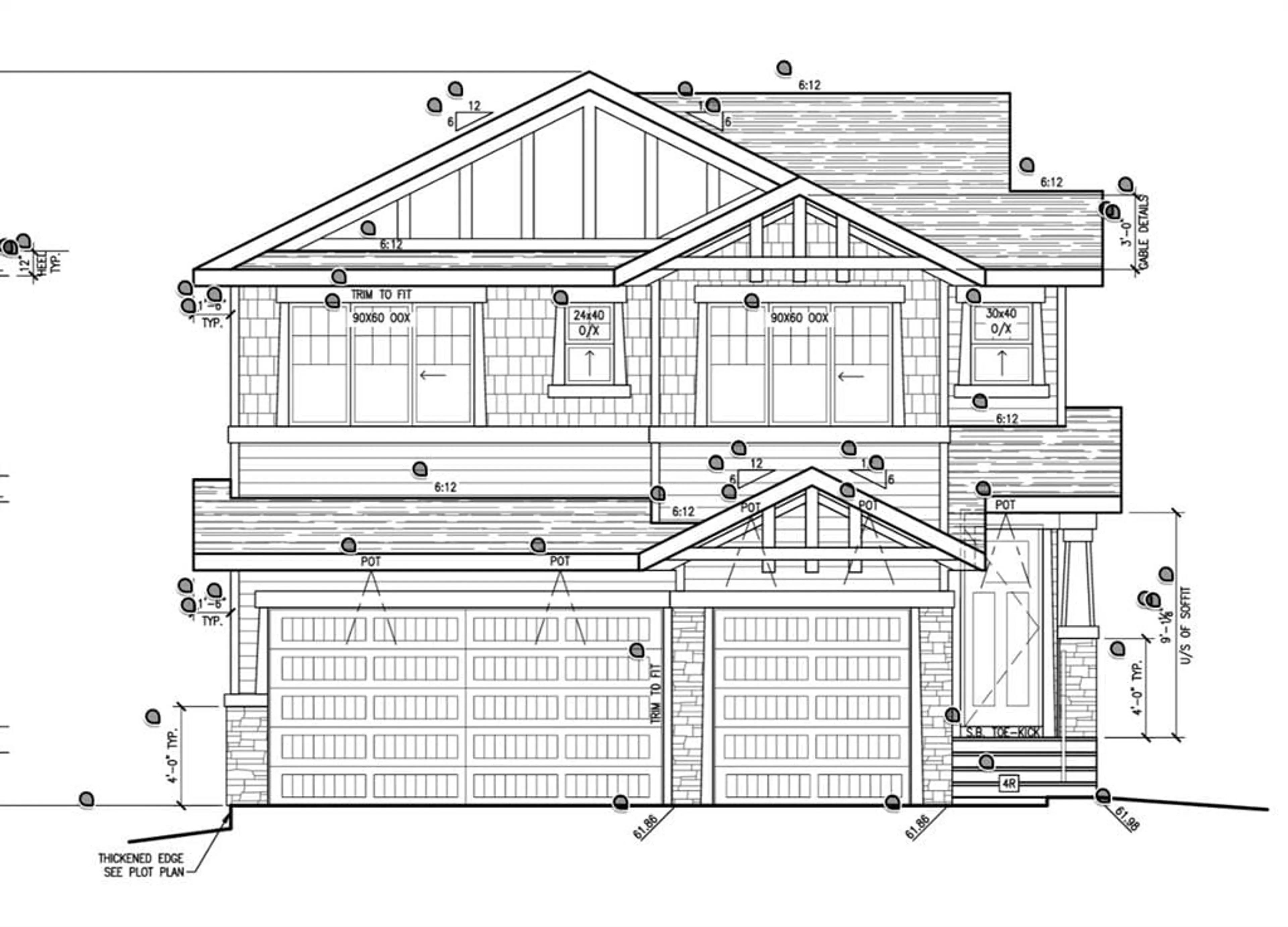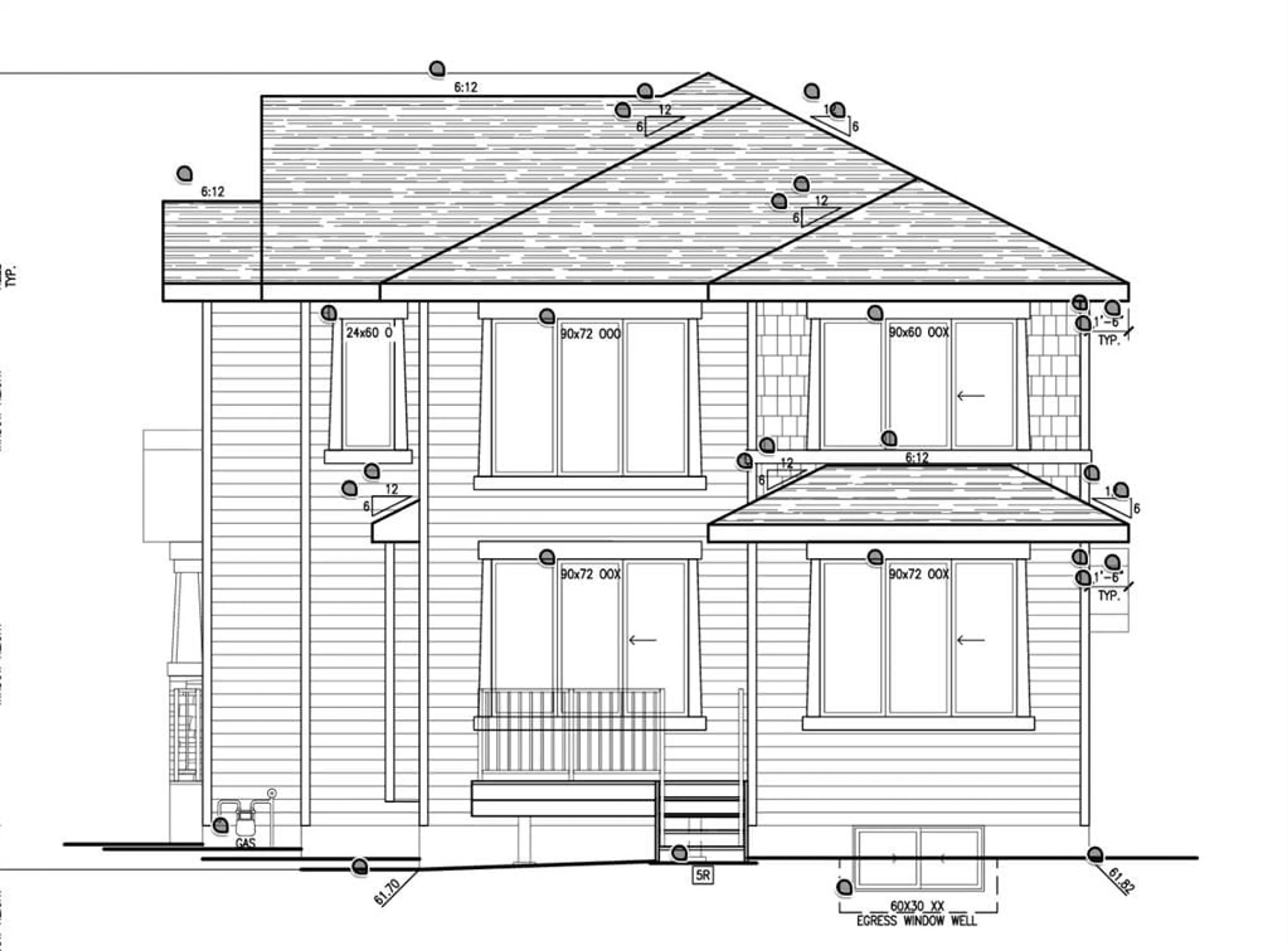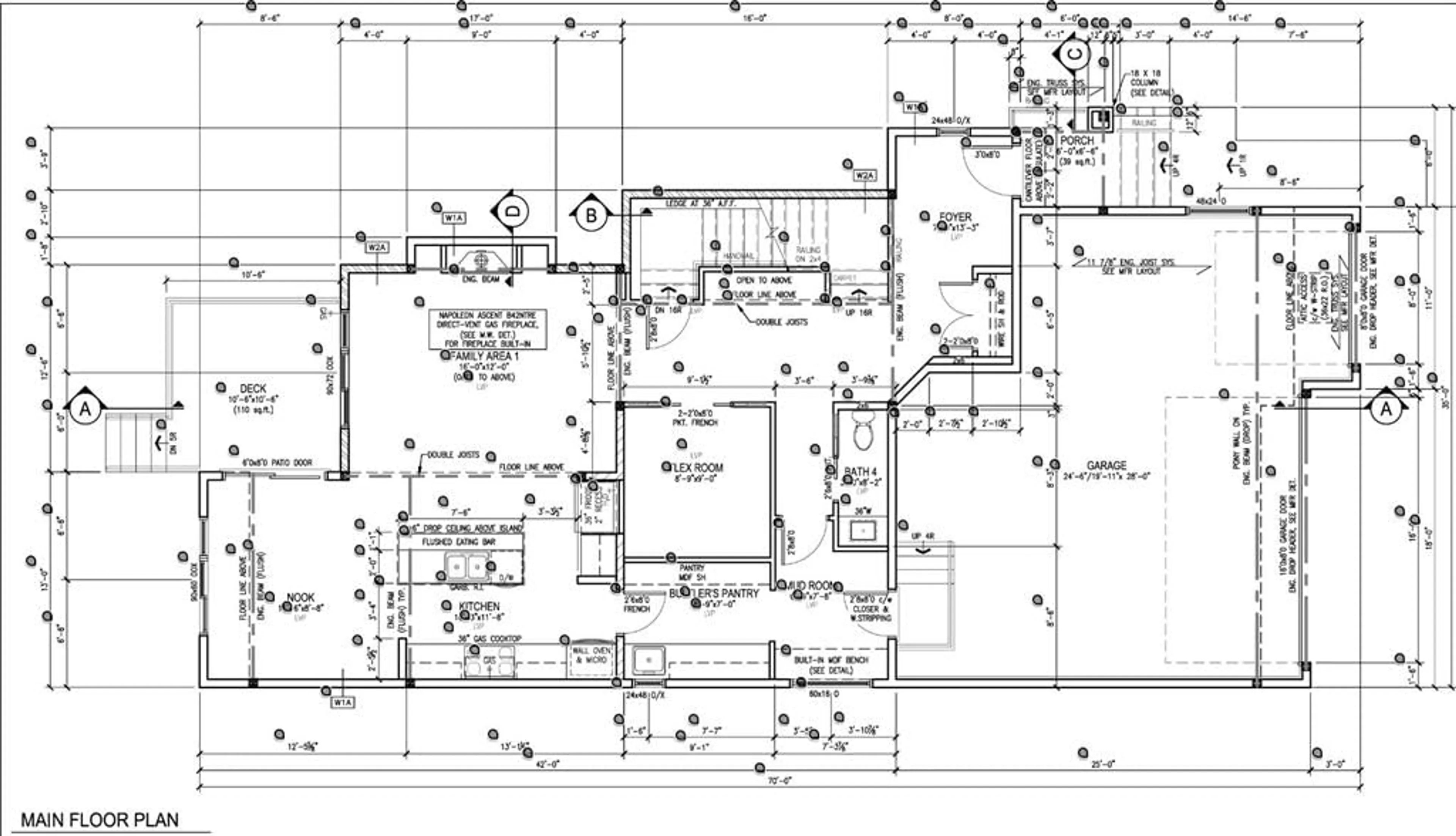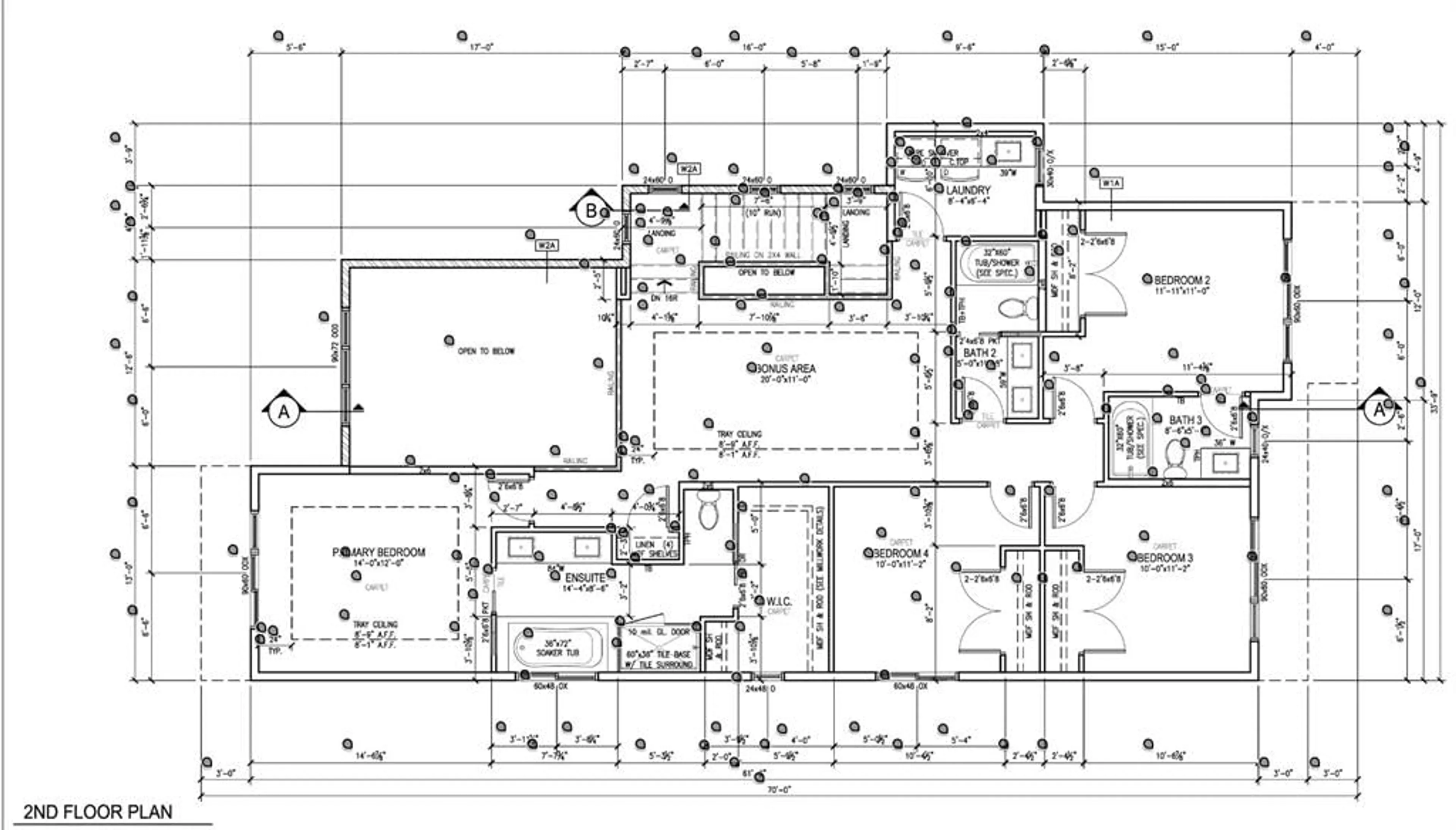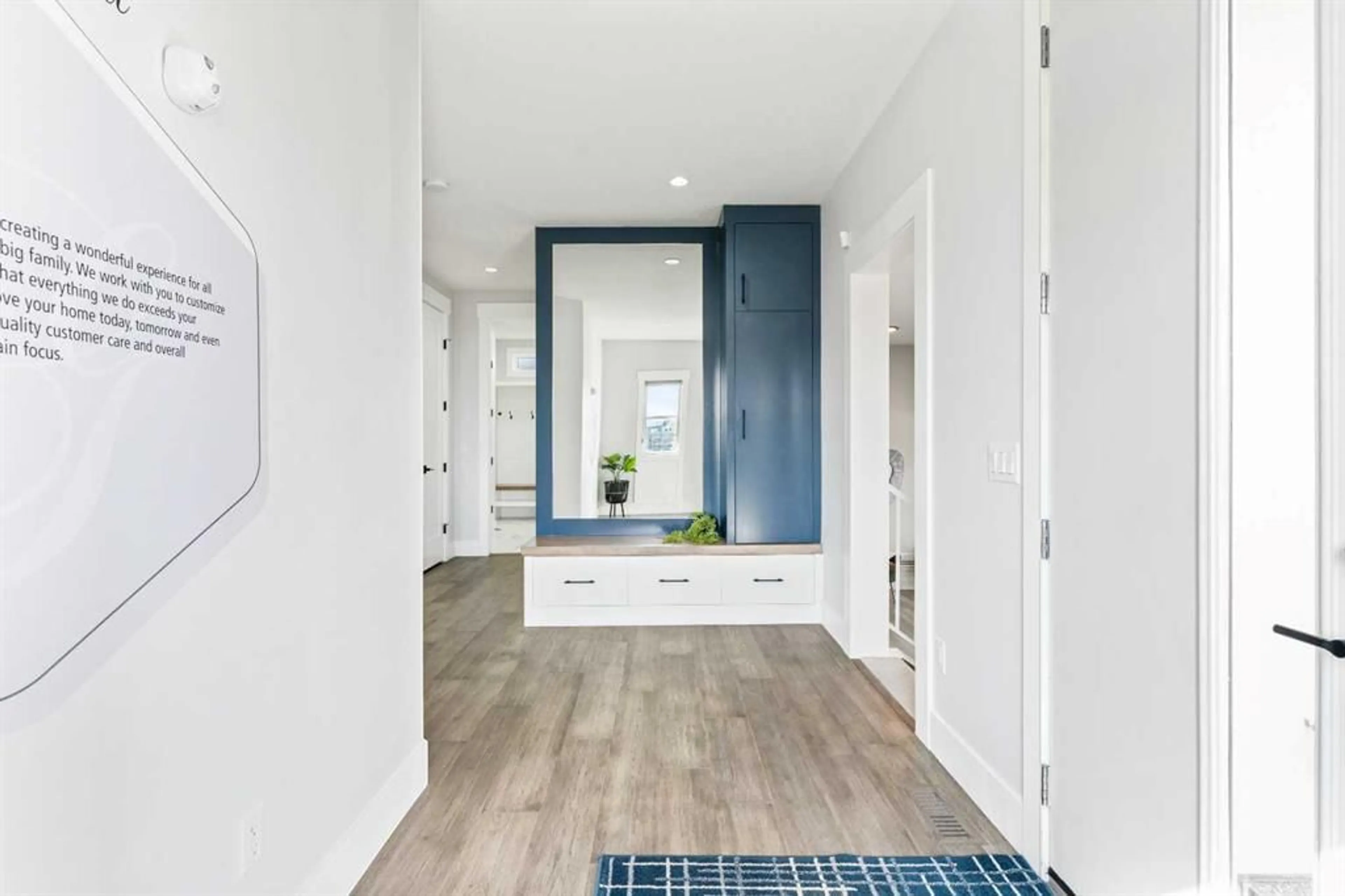16 Sunvalley View, Cochrane, Alberta T4C 0X8
Contact us about this property
Highlights
Estimated valueThis is the price Wahi expects this property to sell for.
The calculation is powered by our Instant Home Value Estimate, which uses current market and property price trends to estimate your home’s value with a 90% accuracy rate.Not available
Price/Sqft$349/sqft
Monthly cost
Open Calculator
Description
This home is currently under construction. Photos are for representation purposes only and are not of the actual property. Finishes, features, and specifications may vary. Welcome to a beautifully designed home that blends architectural drama with modern sophistication, featuring a triple car garage and a thoughtfully curated interior loaded with premium upgrades. The main and upper floors offer four bedrooms and three-and-a-half bathrooms, ideal for families seeking both space and functionality. The home impresses immediately with an open-to-below living room and an open-to-above bonus room, creating a striking sense of volume, light, and connection between levels. A cedar and oak upgrade package, paired with black and chrome hardware throughout, adds warmth and contemporary contrast, while an enhanced lighting package ensures the home feels bright and inviting at every turn. The main floor is finished with hardwood flooring and hardwood vents, complemented by 9-foot ceilings and 8-foot doors for a clean, upscale feel. The dream kitchen is a standout, featuring custom cabinetry, quartz countertops, a built-in wall oven and microwave, gas cooktop, oversized fridge/freezer, and dishwasher. A large island with eating bar is highlighted by a dramatic ceiling detail, while the walk-through pantry with MDF shelving and butler’s pantry add exceptional storage and functionality. The family room is anchored by a gas fireplace, creating a warm and welcoming gathering space. A mudroom with built-in bench and hooks completes the main level with everyday convenience. Upstairs, the layout is thoughtfully designed with four bedrooms, three bathrooms, a dedicated laundry room, and a spacious bonus room with tray ceiling. The primary suite offers a private retreat, featuring a tray ceiling, walk-in closet with MDF shelving, and a well-appointed ensuite with double vanity, soaker tub, and a fully tiled shower with bench and glass enclosure. Secondary bedrooms are generously sized, with convenient access to full bathrooms. Plush carpet throughout the bedrooms and upper-level living areas enhances comfort, while the laundry room with sink and base cabinetry adds practicality. The undeveloped basement provides a blank canvas for future customization—ideal for a recreation space, home gym, or additional living area tailored to your needs. Outside, the home is finished with a modern mix of fiber cement siding and smooth panel detailing, along with a rear deck perfect for enjoying the outdoors. Architecturally striking, thoughtfully upgraded, and designed for modern living—this home offers comfort, style, and long-term value in every detail.
Property Details
Interior
Features
Main Floor
Entrance
7`0" x 13`3"Flex Space
8`9" x 9`0"2pc Bathroom
3`0" x 8`2"Mud Room
6`9" x 7`8"Exterior
Features
Parking
Garage spaces 3
Garage type -
Other parking spaces 0
Total parking spaces 3
Property History
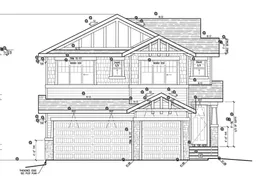 34
34