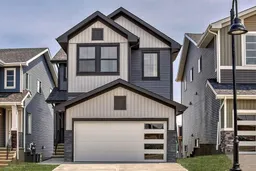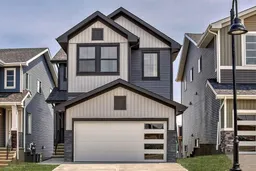Excellent Value! Another Brand New Built Home by Douglas Homes Master Builder….Featuring the MADISON 2 Model with Separate SIDE ENTRANCE and a very sunny South Facing Backyard. This Bright and Beautiful 3 Bedroom home is truly a rare find in this market. Lots of Upgrades just waiting for you and your family. Open Layout with 9' ceilings on the Main Floor, Large Windows, Beautiful Engineered Hardwood on the Main Floor, Bright Spacious Dining Area, Beautiful Builder's Grade Appliance Package, Gorgeous Quartz Counter Tops through out, Stylishly Warm and Cozy Electric Fireplace, Upper Floor Loft, Built-in Bench to Entry, Deluxe Primary Ensuite With a Large Walk-in Closet and Bright Ensuite. This cozy floor plan is one of our Most Popular Model in Sunset Ridge. If you are looking to find that Perfect Fit home for your growing family, this Beautiful and Elegant home is the one! This double front attached home for this price range is an Excellent Value…Hurry....(Pictures from our Madison-2 Model Showhome. This listing has a slightly different interior finishing package than as shown in the pictures presented here....Fellow Real Estate Agents...Please read the Private Remarks.)
Inclusions: Dishwasher,Gas Stove,Microwave,Range Hood,Refrigerator
 16
16



