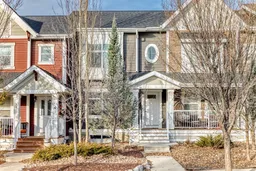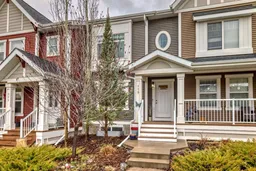NO CONDO FEES | MOVE-IN READY — BE HOME FOR THE HOLIDAYS!
Welcome to this very well maintained 3-bedroom townhouse, offering incredible value and comfort with room to grow — all without condo fees. Whether you’re upsizing, downsizing, or looking for a fantastic investment, this home is ready for you to settle in and enjoy, just in time to have the tree up for Christmas! Step inside to an inviting open-concept main floor, filled with natural light and perfect for everyday living or entertaining. The stylish kitchen features white shaker cabinets, stainless steel appliances, and abundant counter and storage space — ideal for home cooks and busy families alike. Enjoy peaceful evenings on the west-facing back deck, complete with a glass privacy wall. Mature front-yard trees offer shade and privacy, and the convenient storage shed keeps yard tools organized year-round. Upstairs, you’ll find 3 well-sized bedrooms— perfect for kids, guests, or a dedicated home office. The spacious primary retreat accommodates a king-sized bed and boasts a walk in closet plus its own full ensuite for added comfort. Two additional bedrooms and a full 4 peice bathroom are also located on the 2nd floor. The lower level awaits your personal touch, featuring a bathroom rough-in and large laundry area, giving you the opportunity to expand the living space to suit your needs. Beautifully cared for and thoughtfully designed, this property is an exceptional choice for first-time buyers, young families, or anyone seeking a turn-key investment in a wonderful community. Start the new year in your new home — this one is ready when you are! Situated near the stunning walking paths with ravine views. Close to essential amenities, including a medical office, dentist, pharmacy, bakery, gas station, convenience store, and restaurant. The local elementary school (grades K-8) is just a short 5-minute walk away. Don’t miss out on this exceptional home!
Inclusions: Dishwasher,Dryer,Electric Stove,Microwave Hood Fan,Refrigerator,Washer
 29Listing by pillar 9®
29Listing by pillar 9® 29
29 Listing by pillar 9®
Listing by pillar 9®



