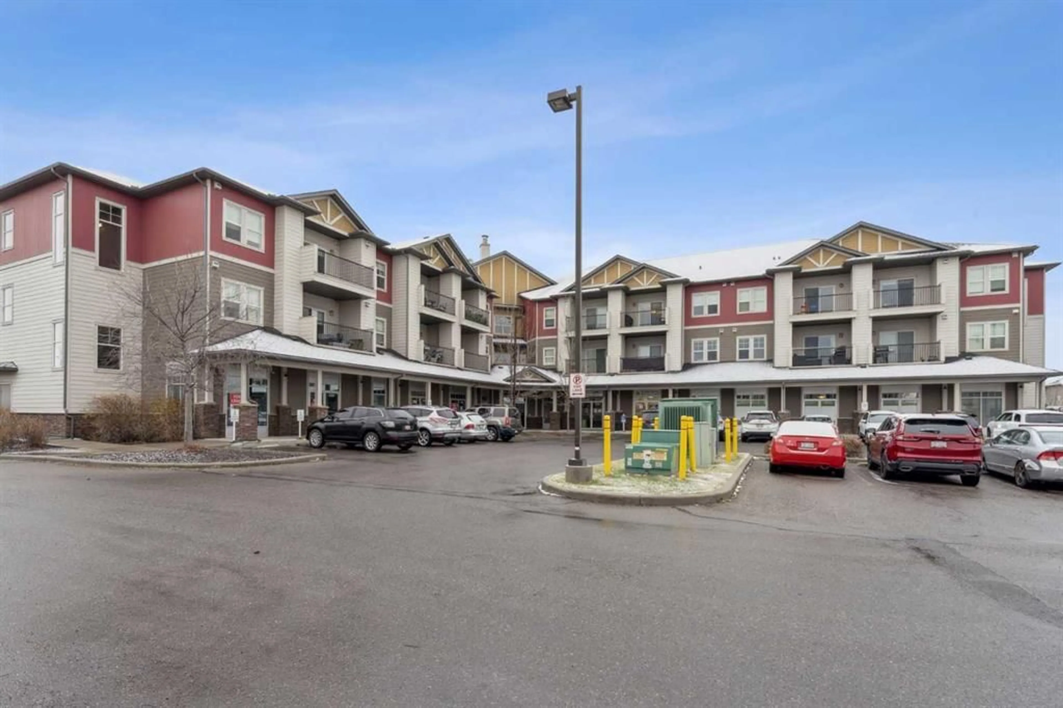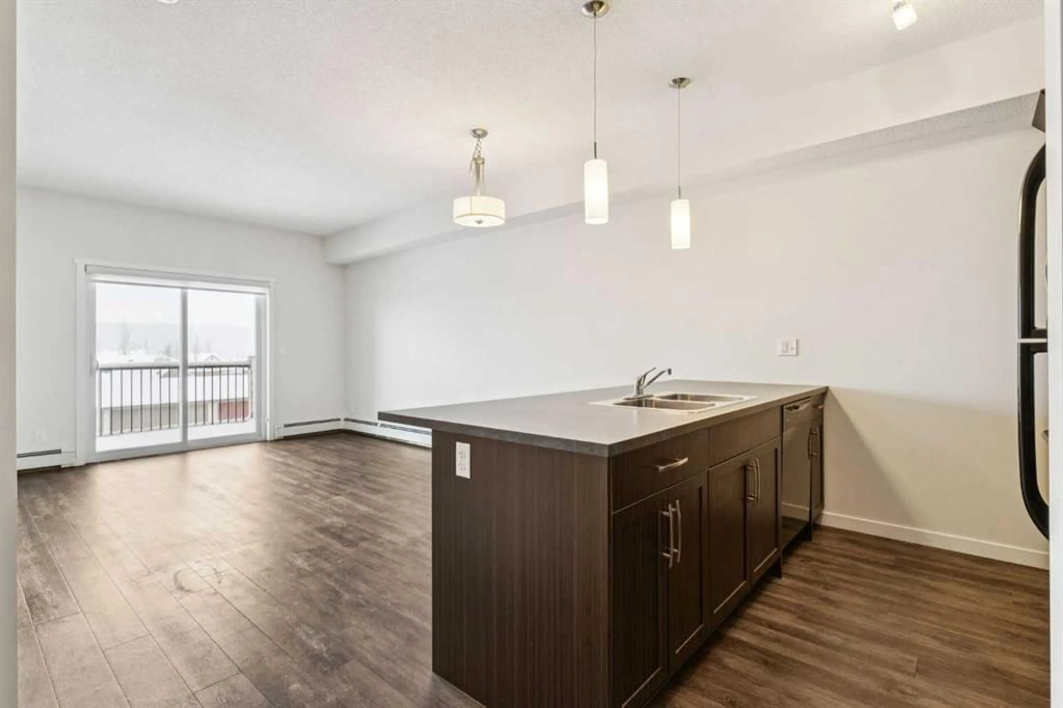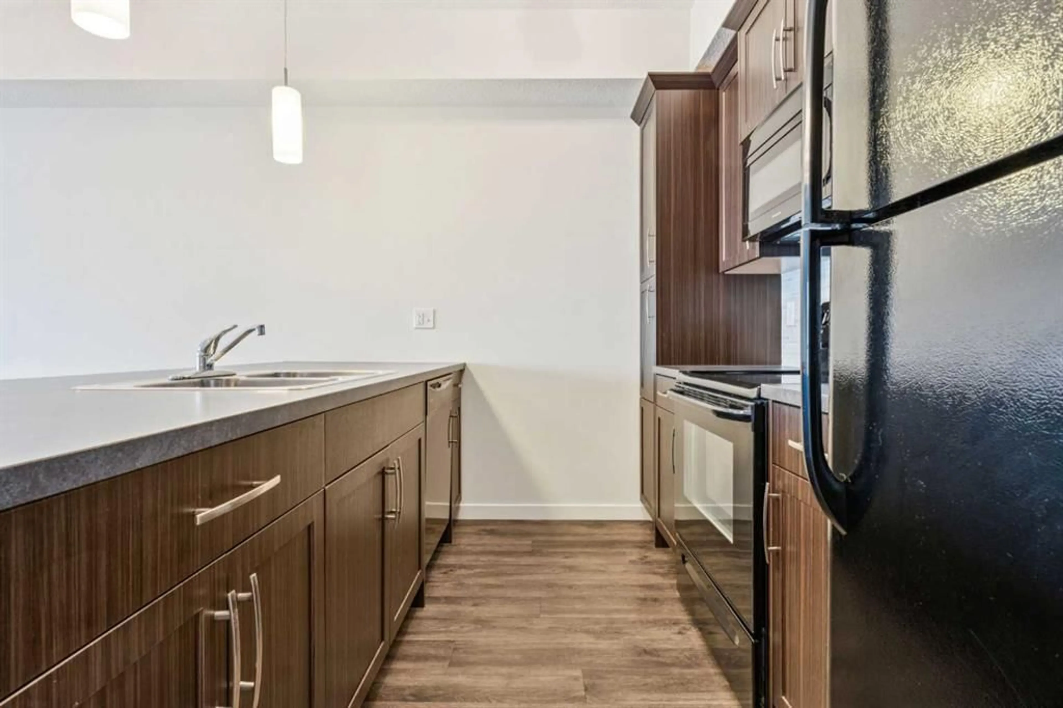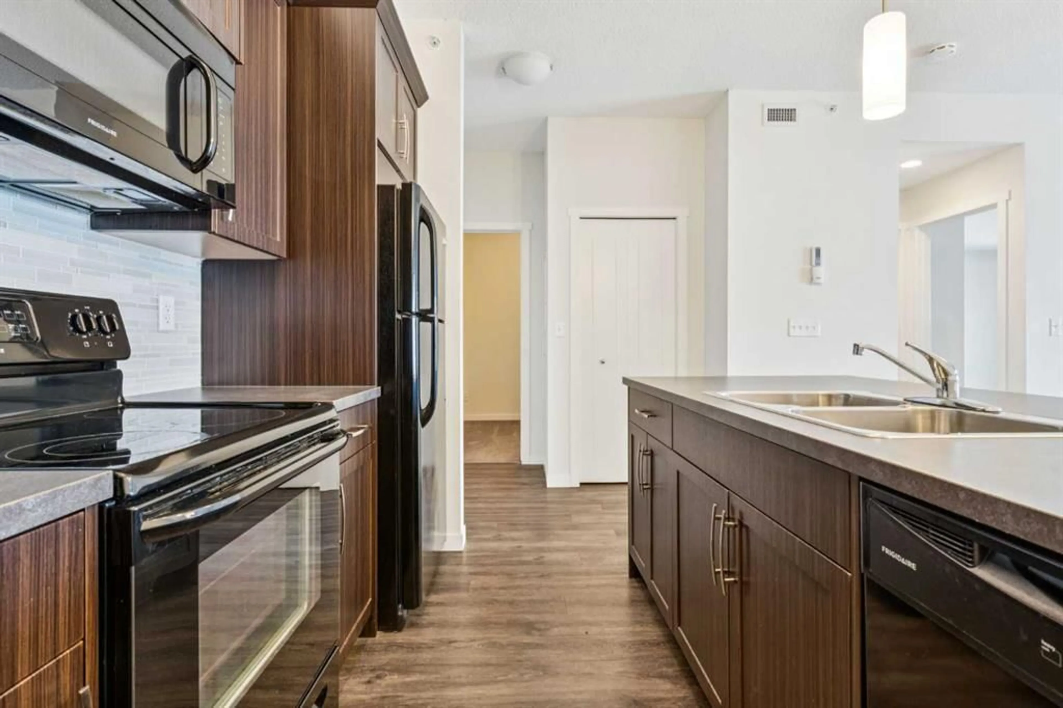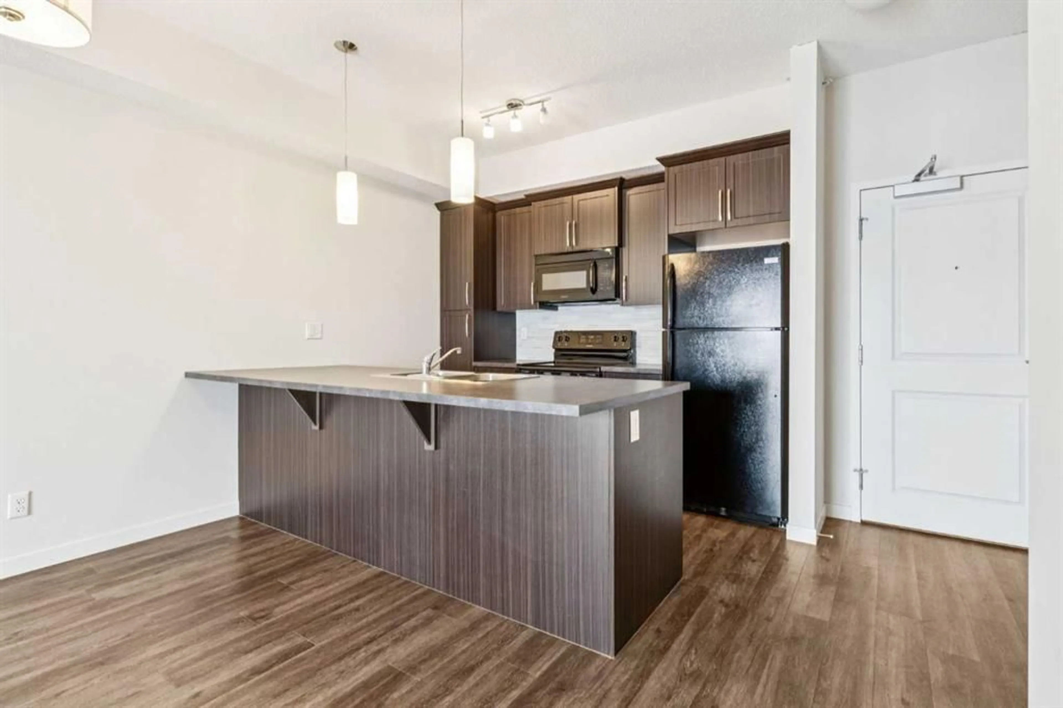101 Sunset Dr #9312, Cochrane, Alberta T4C0W7
Contact us about this property
Highlights
Estimated valueThis is the price Wahi expects this property to sell for.
The calculation is powered by our Instant Home Value Estimate, which uses current market and property price trends to estimate your home’s value with a 90% accuracy rate.Not available
Price/Sqft$395/sqft
Monthly cost
Open Calculator
Description
Bright & Stylish Sunset Ridge Condo – Ideal Location & Contemporary Living. Welcome to this beautifully appointed one-bedroom plus den condo situated in the lively Trading Post area of Sunset Ridge. Offering close to 650 sq. ft. of thoughtfully planned space, this home blends modern comfort with everyday practicality. The open layout, generous primary bedroom, and inviting eat-in kitchen create a warm and functional living environment. Large vinyl windows and a patio door invite abundant natural light, giving the suite an open, uplifting feel. The versatile den can easily serve as a workspace, cozy reading corner, or occasional guest space—whatever best fits your needs. The building is fully sprinklered for added safety and includes valuable conveniences such as in-suite laundry, a dedicated storage locker, and a heated underground parking stall. Step onto the spacious covered balcony to enjoy serene southeast ravine scenery and partial mountain views—an ideal place to unwind. The property itself is well maintained, with Hardie plank siding, attractive landscaping, bright common areas, and secure underground parking. Multiple stairways and elevator access make moving around the building simple and efficient. Everything you need is close by: the main floor hosts dental and medical clinics, a pharmacy, and several retail shops. The surrounding area also features restaurants, a convenience store, and a gas station just steps away. Experience the exceptional value and welcoming atmosphere that make Sunset Ridge such a desirable community. This isn’t just a condo—it’s a lifestyle.
Property Details
Interior
Features
Main Floor
Bedroom - Primary
11`8" x 10`5"Den
9`5" x 7`10"Kitchen
9`8" x 8`11"Dining Room
9`8" x 8`6"Exterior
Features
Parking
Garage spaces -
Garage type -
Total parking spaces 1
Condo Details
Amenities
Elevator(s), Parking, Secured Parking, Snow Removal, Storage, Visitor Parking
Inclusions
Property History
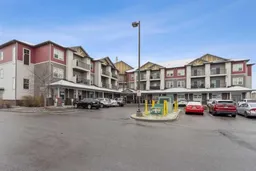 21
21
