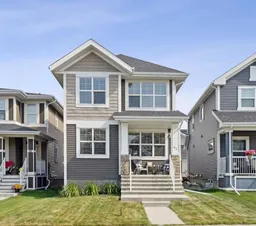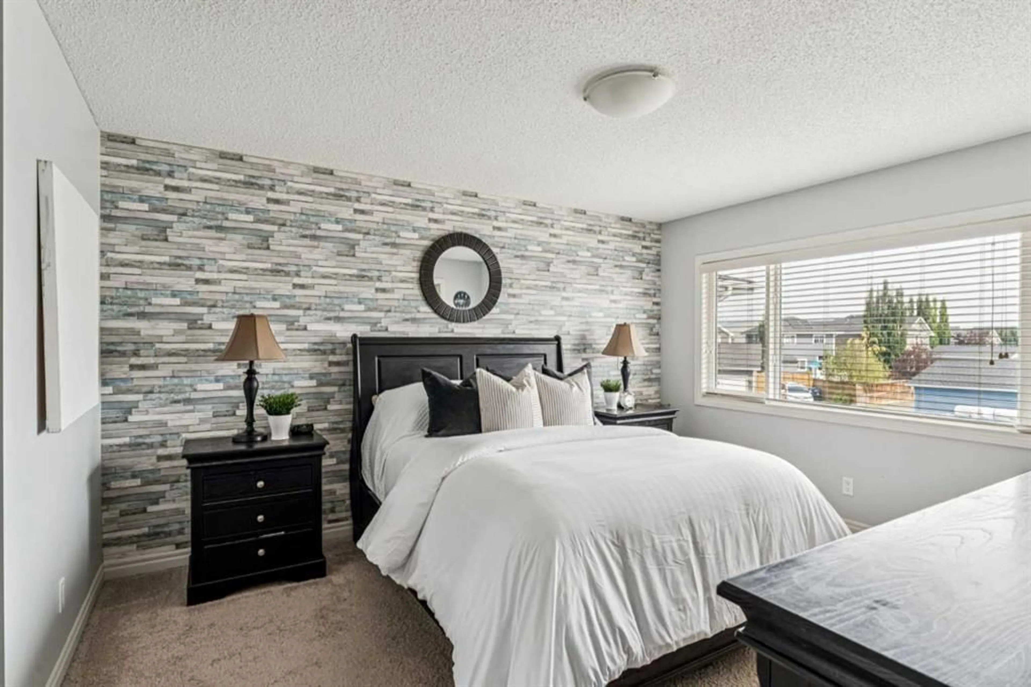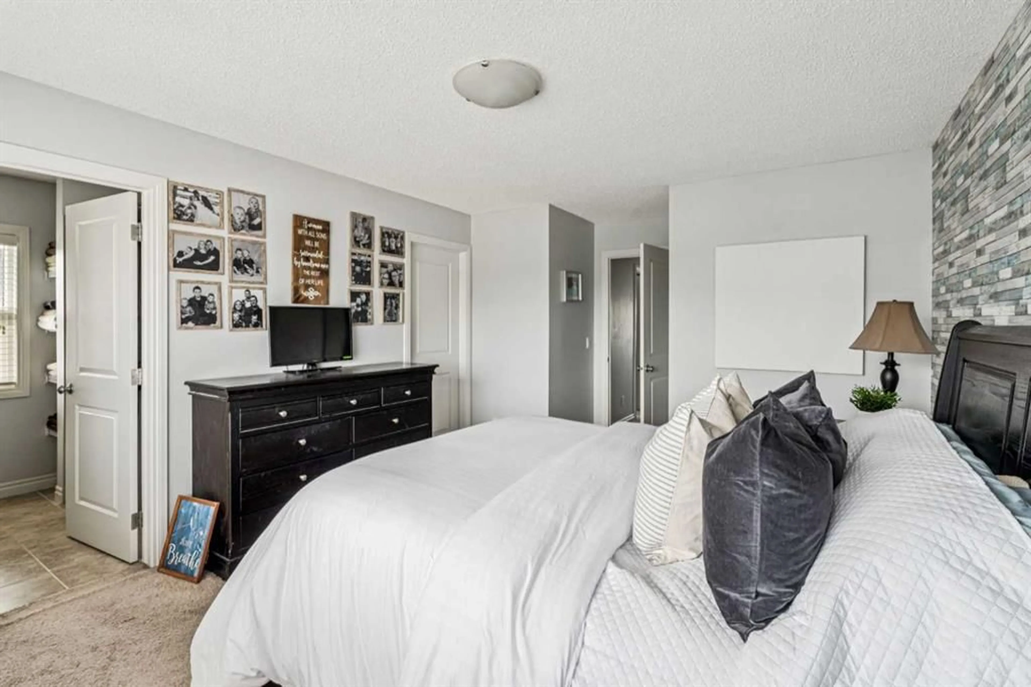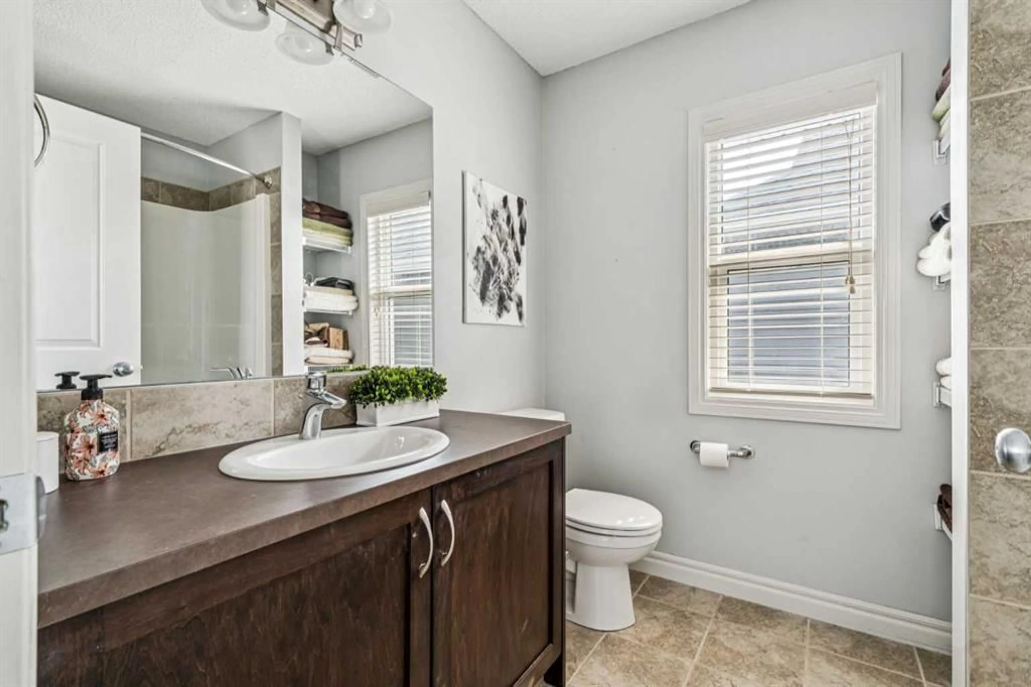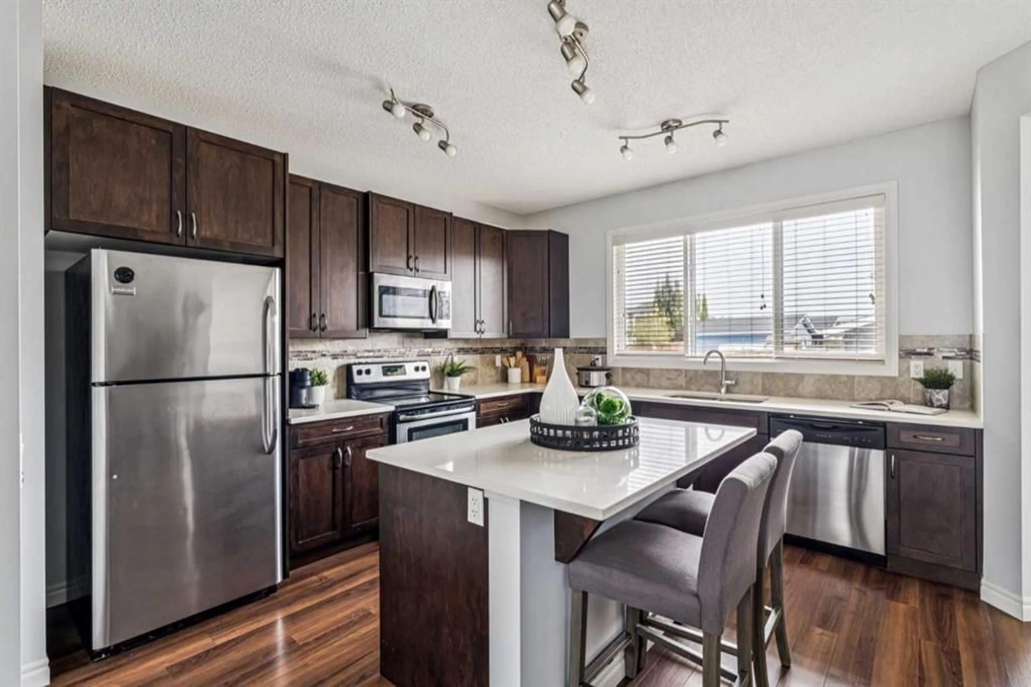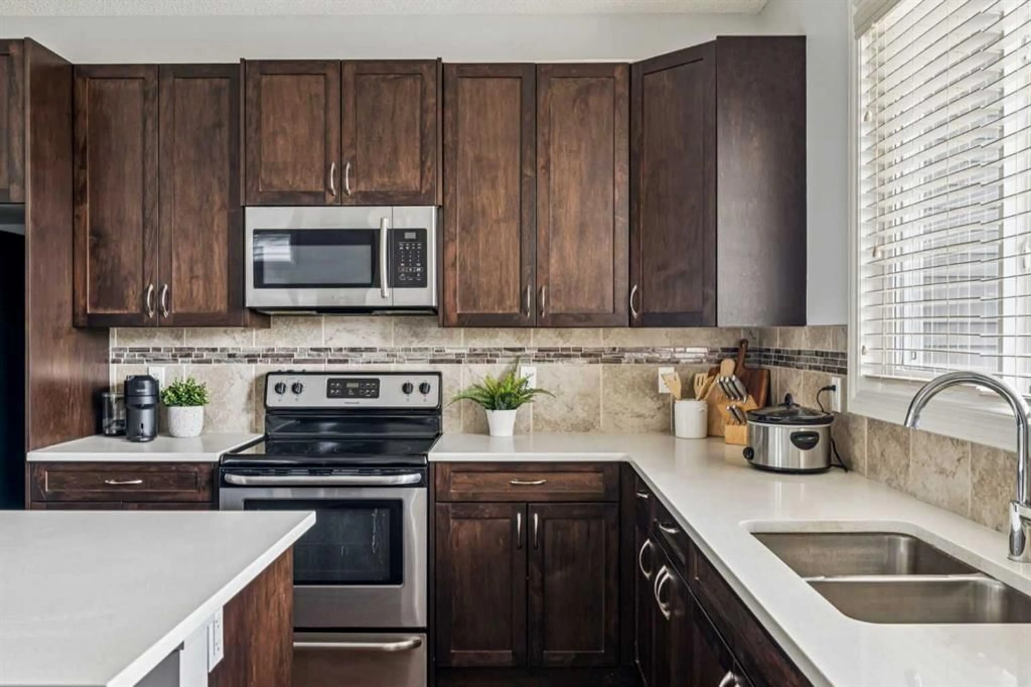91 River Heights Green, Cochrane, Alberta T4C 0Y4
Contact us about this property
Highlights
Estimated valueThis is the price Wahi expects this property to sell for.
The calculation is powered by our Instant Home Value Estimate, which uses current market and property price trends to estimate your home’s value with a 90% accuracy rate.Not available
Price/Sqft$346/sqft
Monthly cost
Open Calculator
Description
Welcome to this charming two-storey detached home in the desirable community of River Heights Green! Thoughtfully designed with modern finishes and a functional layout, this property is perfect for today’s lifestyle. The main floor showcases an OPEN-CONCEPT design with HIGH CEILINGS, creating a bright and airy atmosphere. The stylish kitchen features QUARTZ COUNTERTOPS, a central ISLAND with BREAKFAST BAR, STAINLESS STEEL APPLIANCES, and rich DARK CABINETRY—a perfect setting for cooking, entertaining, or family gatherings. The dining area flows effortlessly into the living room, where a GAS FIREPLACE with STONE SURROUND and MANTLE serves as a warm and inviting focal point. Upstairs, you’ll find three bedrooms, including the spacious primary suite with a FEATURE WALL, LARGE WINDOWS, WALK-IN CLOSET, and a 4-piece ENSUITE. A versatile BONUS ROOM, convenient LAUNDRY ROOM, and an additional 4-piece main bath complete this level. The UNFINISHED SUNSHINE BASEMENT with 9-ft ceilings and a bathroom rough-in offers endless potential—perfect for creating a future rec room, gym, or additional bedrooms. Step outside to your EAST-FACING backyard, featuring a DECK, FIRE PIT AREA, and GARDEN BOXES—ideal for relaxing, entertaining, or enjoying your outdoor hobbies. The property also includes an OVERSIZED DETACHED GARAGE, providing ample parking and storage space. Situated close to parks, pathways, schools, and shopping, with easy access to major routes, this stylish and comfortable home is move-in ready and waiting for you!
Property Details
Interior
Features
Main Floor
Kitchen
13`2" x 11`11"Dining Room
12`1" x 11`6"Living Room
16`6" x 13`2"2pc Bathroom
6`3" x 5`1"Exterior
Features
Parking
Garage spaces 2
Garage type -
Other parking spaces 0
Total parking spaces 2
Property History
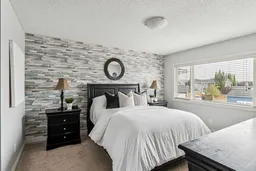 16
16