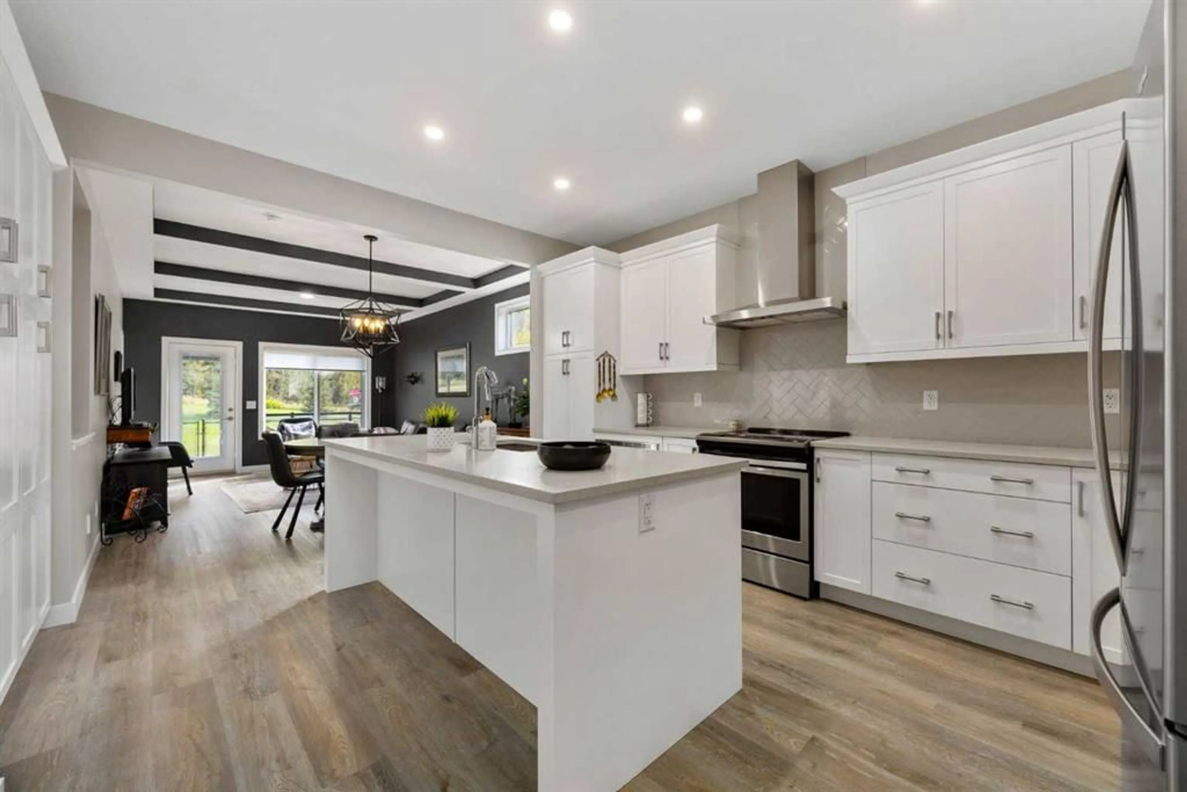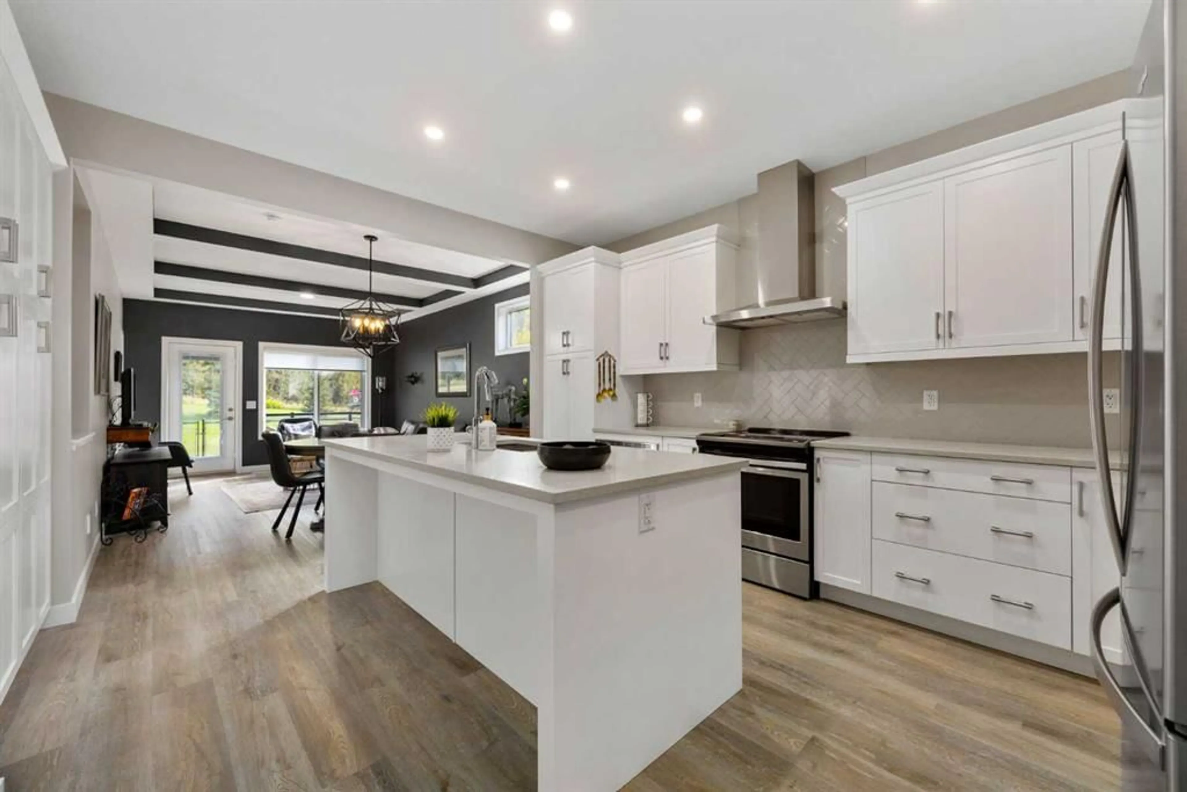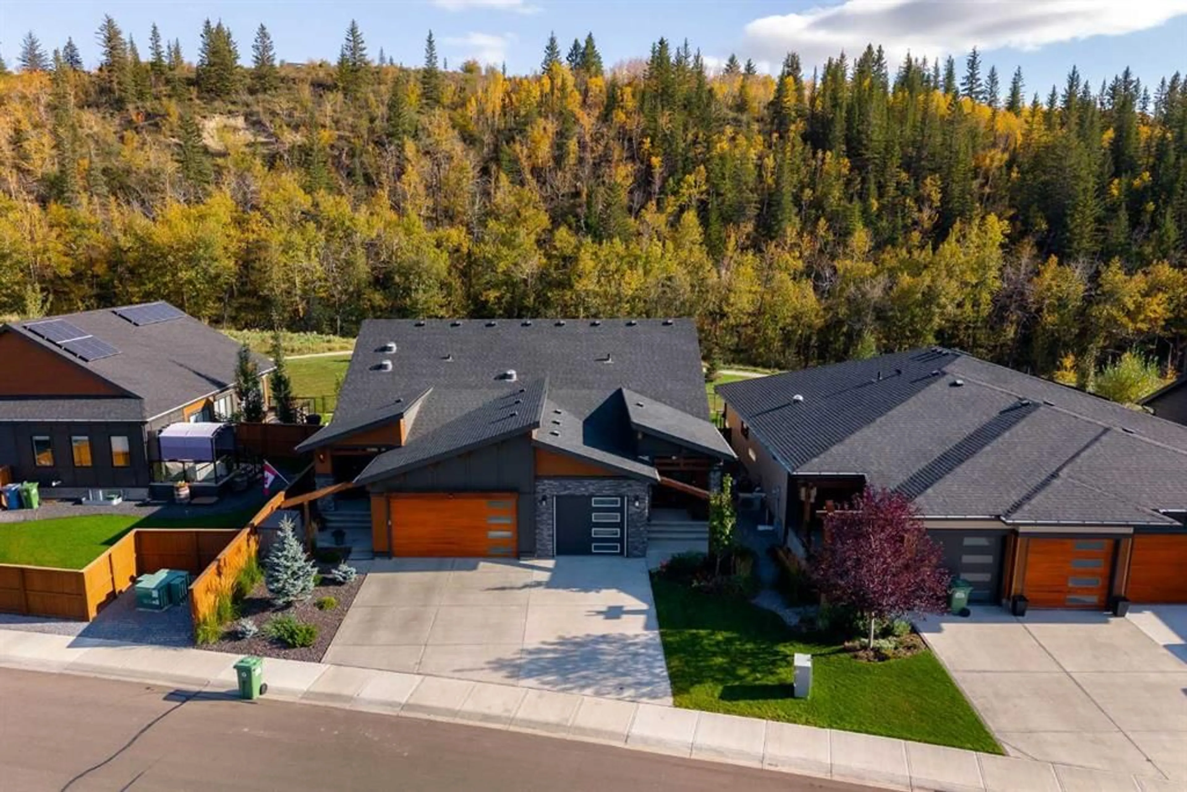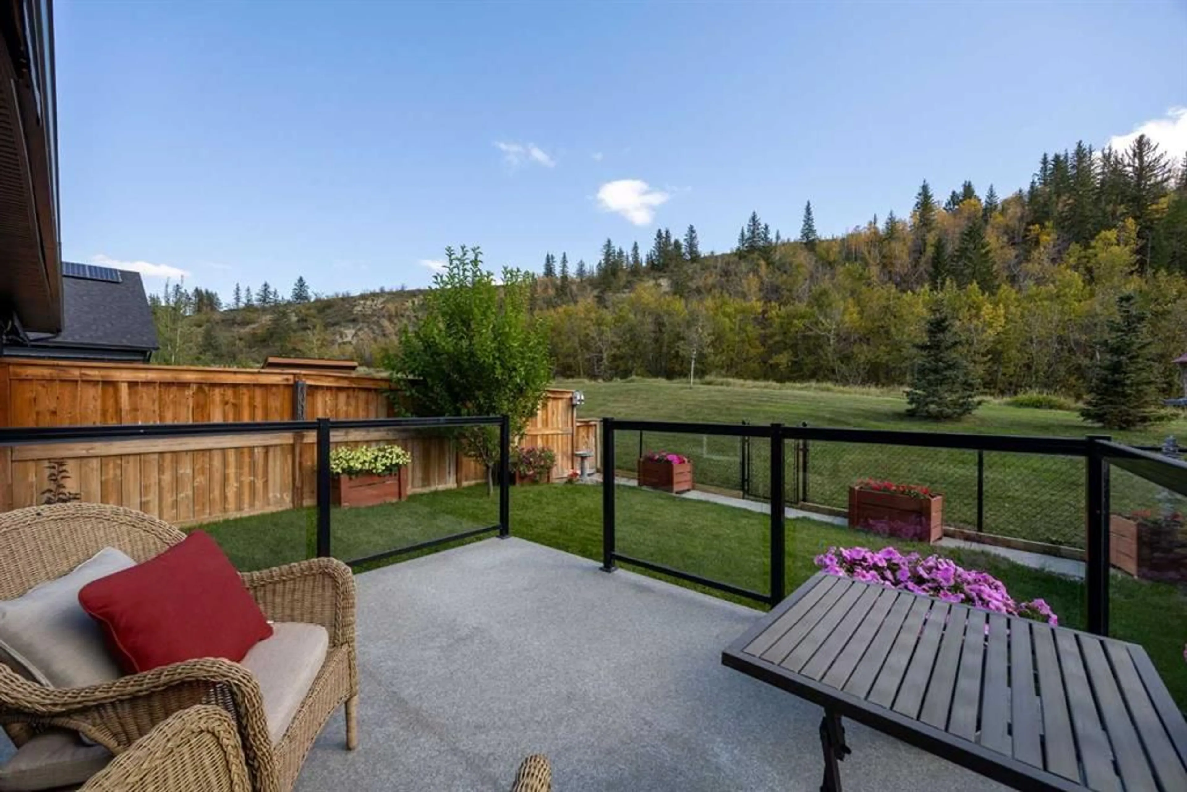84 Riviera Crt, Cochrane, Alberta T4C 2V8
Contact us about this property
Highlights
Estimated valueThis is the price Wahi expects this property to sell for.
The calculation is powered by our Instant Home Value Estimate, which uses current market and property price trends to estimate your home’s value with a 90% accuracy rate.Not available
Price/Sqft$642/sqft
Monthly cost
Open Calculator
Description
Welcome to Riviera Court — where timeless design meets river valley serenity in one of Cochrane’s most desirable neighbourhoods. This beautiful mountain-inspired villa duplex by Jayman Built captures the feeling of Mountain Side living, surrounded by mature trees, the Bow River pathway, and luxury craftsmanship at every turn. From the moment you arrive, you’ll notice thoughtful upgrades throughout. The exterior features gemstone lighting that adds an elegant glow to the evening skyline and an electric retractable awning that shades your east-facing deck overlooking the protected nature reserve. Pride of ownership is evident from the curb appeal to the immaculate interiors. Step inside to discover an open-concept main floor designed for both comfort and sophistication. The kitchen showcases classic white shaker cabinetry, quartz countertops, and stainless steel appliances, perfectly complemented by a large central island that anchors the space. The adjoining great room is warm and inviting, featuring a gas fireplace and peaceful treed views as your backdrop. A dedicated den on the main floor makes the perfect home office or reading space, and a spacious dining area sets the stage for family gatherings. The primary suite feels like a private retreat, with a large walk-in closet that will exceed your expectations and a beautiful ensuite featuring dual vanities, and a luxurious oversized shower. Every finish feels intentional, creating an atmosphere that blends elegance with everyday function. Downstairs, the fully finished lower level offers incredible flexibility with two bedrooms, a private office, and a large recreation room, ideal for movie nights, hosting guests, or multi-generational living. Though not a walkout, this level is bright, spacious, and exceptionally well-planned, providing comfort for both family and visitors alike. Additional highlights include a heated garage with epoxy-coated floors, wide-plank hardwood, and triple-pane windows. Step outside to enjoy your east-facing backyard that greets the morning sun, where gemstone lighting and the surrounding forest create a serene retreat. The Bow River pathway system is only steps away, offering endless opportunities for morning walks, evening bike rides, or simply enjoying the calm of nature right outside your door. This quiet enclave in Riviera is known for its friendly neighbours, pristine streetscapes, and proximity to Cochrane’s best amenities. Here, you’re minutes from downtown Cochrane, schools, parks, and golf, while still being surrounded by the peace and beauty of the natural landscape. If you’ve been searching for a home that combines mountain-inspired style, luxury finishes, and the tranquility of riverside living, 84 Riviera Court is the perfect place to call home.
Property Details
Interior
Features
Main Floor
2pc Bathroom
6`4" x 4`11"4pc Ensuite bath
9`4" x 9`4"Den
7`7" x 8`1"Dining Room
12`0" x 6`0"Exterior
Features
Parking
Garage spaces -
Garage type -
Total parking spaces 2
Property History
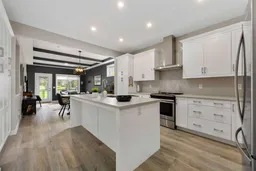 50
50
