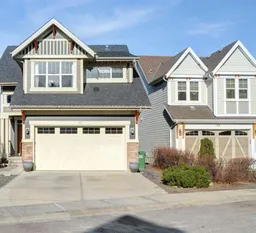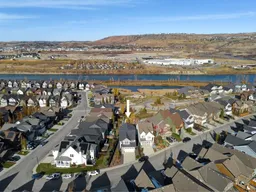Welcome to your dream home in the picturesque community of Riviera.
This beautifully designed and NEWLY UPDATED residence offers a perfect blend of modern elegance and functional living spaces, ideal for families and entertaining.
As you step inside, you will be greeted by an expansive OPEN CONCEPT LAYOUT that seamlessly connects the GOURMET KITCHEN and cozy living area. This home has NEW HARDWOOD throughout the main floor, NEW CARPET up and down, NEW paint and COUNTERS in all the bathrooms!
The kitchen features a spacious KITCHEN ISLAND with a separate BREAKFAST BAR, stunning GRANITE COUNTERTOPS and ample space for casual dining and gatherings. The kitchen also includes a GAS COOKTOP and a stylish RANGE HOOD, perfect for culinary enthusiasts while the Pantry ensures you have plenty of
storage.
The inviting living room boasts a cozy GAS FIREPLACE with a MANTLE, creating a warm atmosphere, complemented by BREATHTAKING VIEWS from THE DECK, perfect for relaxing or hosting friends.
Upstairs, discover a versatile BONUS ROOM equipped with TV WALL MOUNTS and is ideal for movie nights. Discover the wired SOUND SURROUND SYSTEM installed on all three levels. The sound quality available in this home is AMAZING! Two bright bedrooms complimented by a 4PC BATHROOM, complete with a tub and shower.
The LAUNDRY ROOM adds convenience to your daily routine. The primary bedroom offers STUNNING UNOBSTRUCTED VIEWS of COCHRANE and the RIVER VALLEY and features a luxurious 5-piece ensuite, including DUAL VANITIES, a SOAKER TUB, a STAND-ALONE SHOWER-your personal oasis.
The FINISHED WALKOUT BASEMENT provides additional living space, featuring a family room, another bedroom, and a stylish 4-piece bathroom. Step outside to your private, well treed backyard, enhanced by a stunning concrete deck with a decorative retaining wall. There is a sloped sidewalk that leads to the opening to an expansive green space - perfect for outdoor activities and enjoying nature.
This home features NEW CARPET, NEWLY PAINTED WALLS and NEW HARDWOOD FLOORING on the main floor, and new EPOXY COUNTERTOPS in all the bathrooms.
New updates, tremendous views, paired with a well treed big back yard, this home is a dream!
Do not miss a chance to own this exceptional home in Riviera! Schedule your private showing today!
Inclusions: Built-In Oven,Garage Control(s),Gas Cooktop,Microwave,Range Hood,Refrigerator,Washer/Dryer
 21
21



