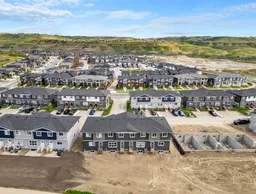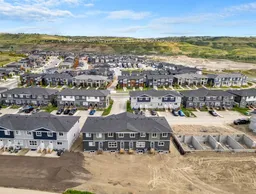*VISIT THE RENOVA SHOWHOME 525 River Heights Drive TO TOUR THE DESIGN BY APPOINTMENT ONLY* Welcome to the NEWLY BUILT #1204 525 River Heights Dr with NEW HOME WARRANTY INCLUDED AND A GST REBATE FOR BUYERS (if qualified), enjoy this MASSIVE WEST BACKYARD townhome giving you the feel of a single family yard space while still having all of the benefits of lawn maintenance and upkeep in condo living. Step inside to a bright and airy main floor with a modern open-concept layout that feels as good as it looks. At the heart of the home is a sleek contemporary kitchen featuring quartz countertops, matte black hardware, Whirlpool stainless steel appliances, soft-close cabinetry, and a central island with seating—perfect for casual meals or entertaining. The kitchen flows effortlessly into the dining and living areas, where large windows and luxury vinyl plank flooring create a warm, welcoming atmosphere. A discreet powder room and a dedicated mudroom off the back entrance add everyday functionality and organization.
Upstairs, the spacious primary bedroom offers a walk-in closet and a private 3-piece ensuite, while two additional bedrooms provide flexible space for kids, guests, or a home office. A full 4-piece bathroom and a centrally located laundry area add extra convenience to busy routines.
The unfinished basement offers exciting potential—ideal for future development, extra storage, or your own personalized layout. Thoughtful energy-efficient features like triple-pane windows, a high-efficiency HVAC system, and an HRV unit ensure year-round comfort and performance.
Outside, relax on your private rear patio or enjoy a quiet morning on the covered front porch. Two parking stalls offer added convenience, and with landscaping and snow removal included, this is truly low-maintenance living.
Located in the well-established community of Riversong, you're just minutes from schools, scenic walking paths, parks, and the Spray Lake Sawmills Family Sports Centre. Quick access to Highway 22 puts Calgary and the mountains within easy reach. With quality finishes, a smart layout, and a vibrant neighborhood, this home is made for real life. -VISIT THE RENOVA SHOWHOME 525 River Heights Drive TO TOUR THE DESIGN. *Photos are taken from the Showhome and do not reflect the property as this home is still under construction*
Inclusions: Dishwasher,Dryer,Microwave Hood Fan,Refrigerator,Stove(s),Washer
 49Listing by pillar 9®
49Listing by pillar 9® 49
49 Listing by pillar 9®
Listing by pillar 9®



