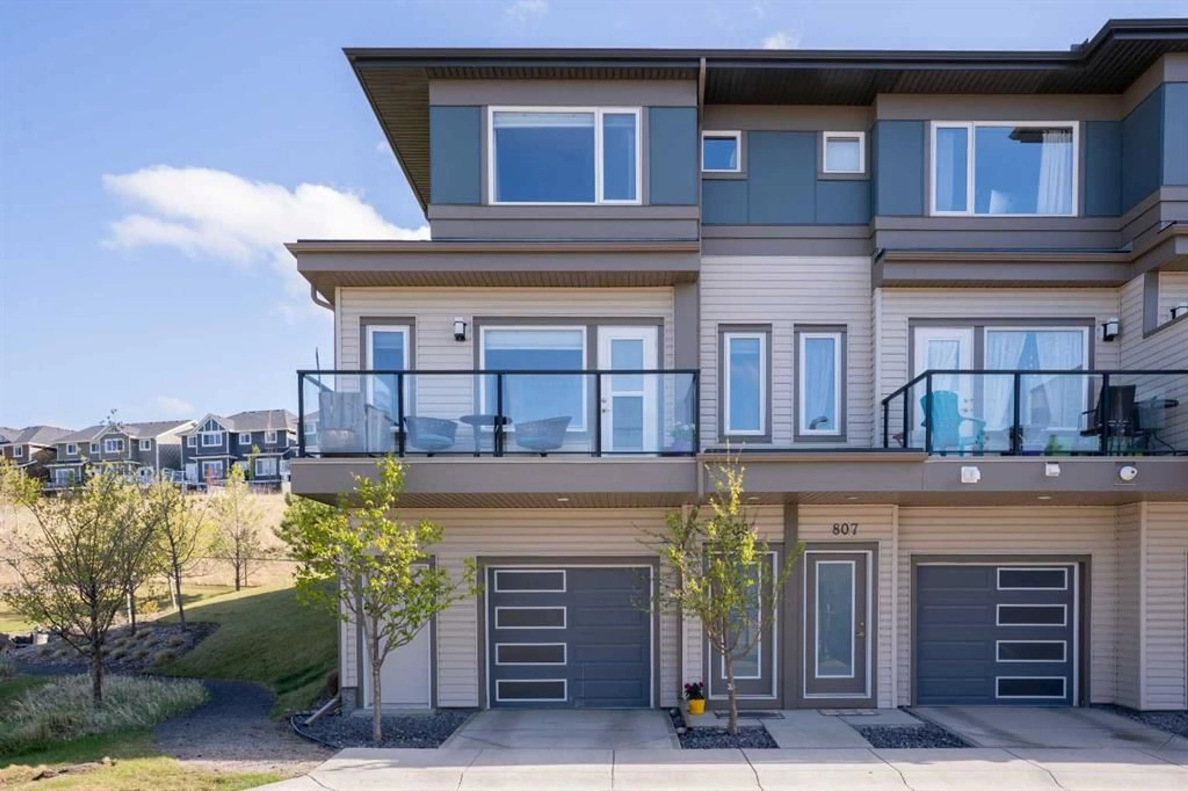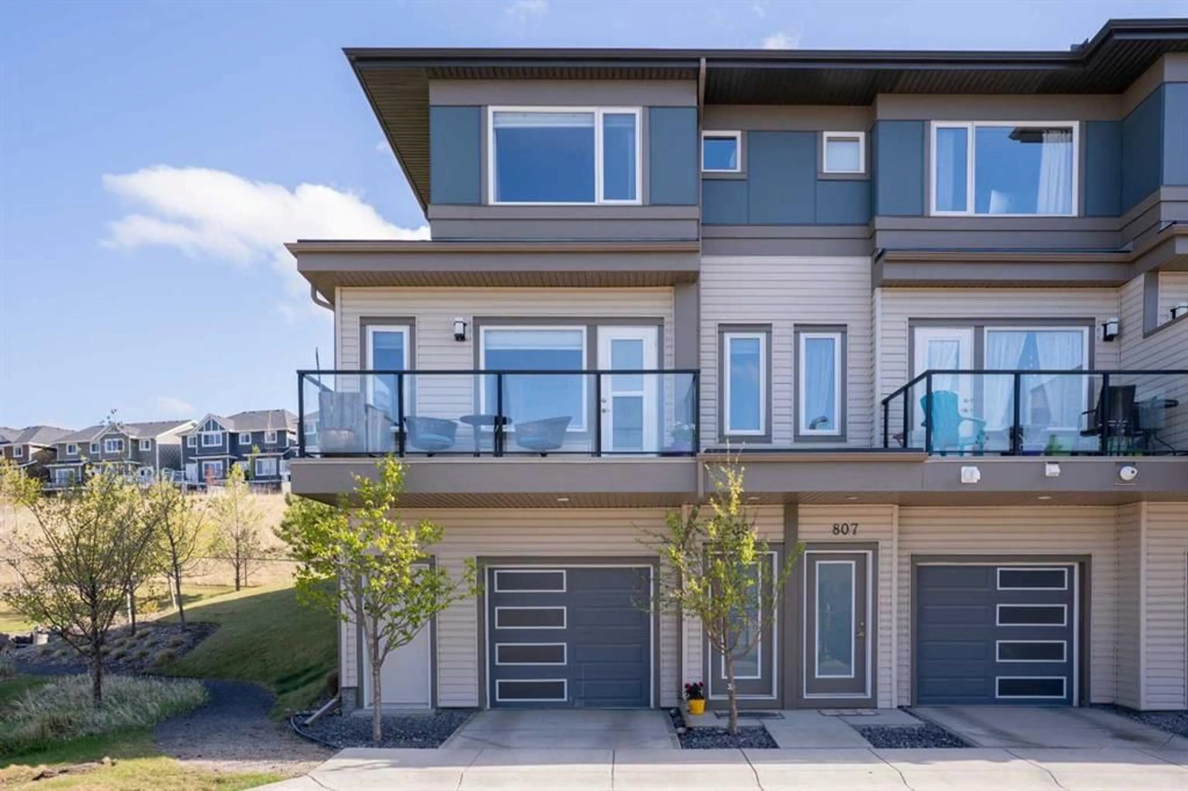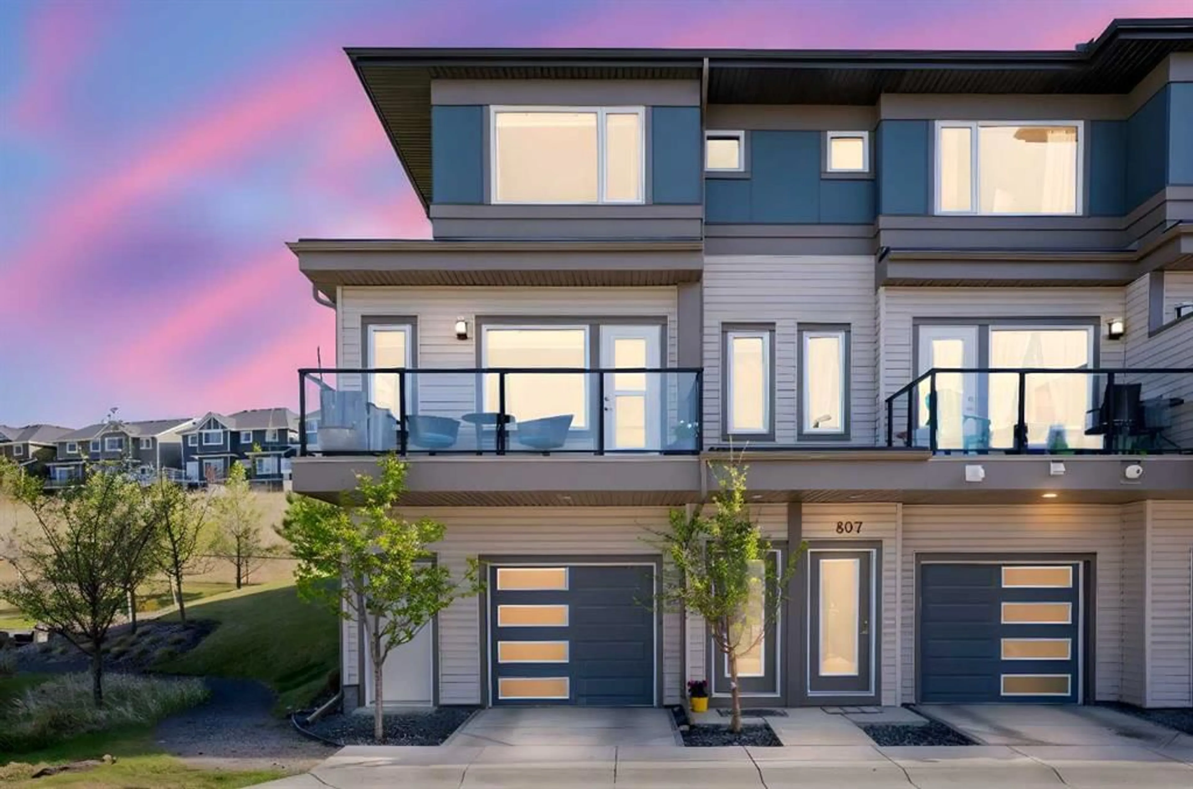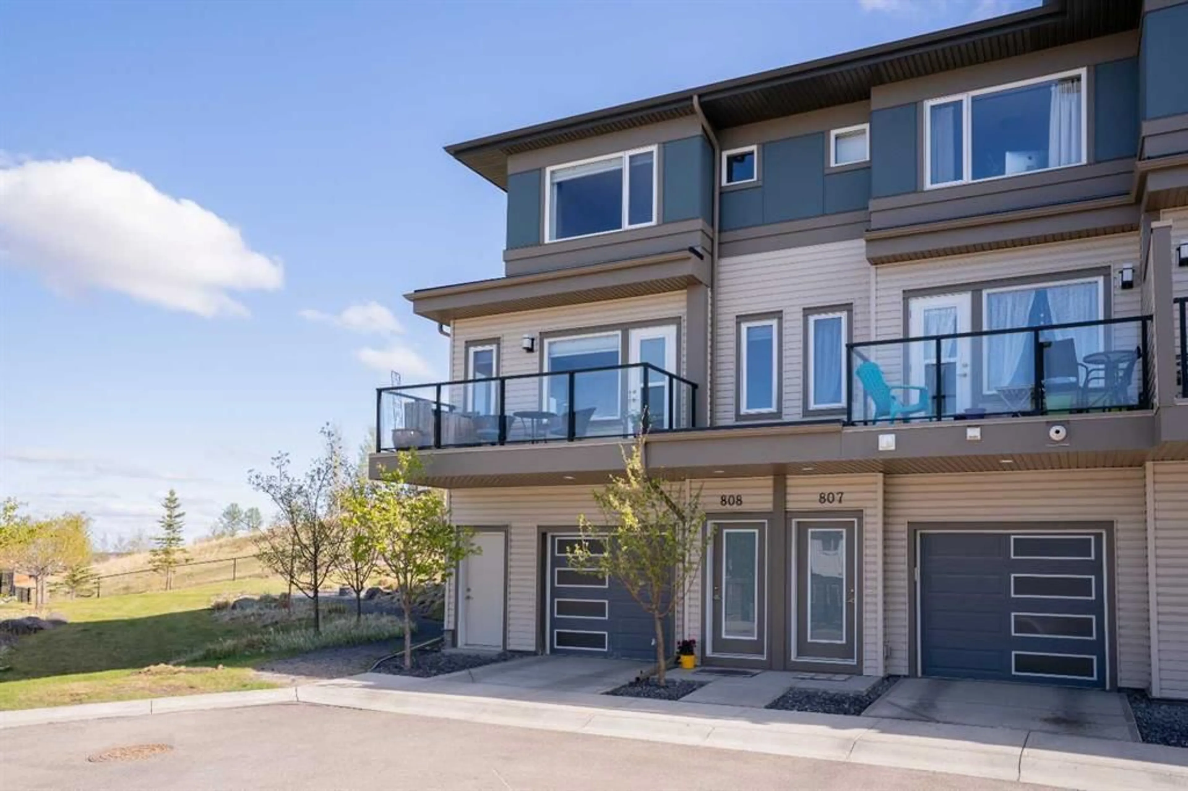501 River Heights Dr #808, Cochrane, Alberta T4C 2L3
Contact us about this property
Highlights
Estimated valueThis is the price Wahi expects this property to sell for.
The calculation is powered by our Instant Home Value Estimate, which uses current market and property price trends to estimate your home’s value with a 90% accuracy rate.Not available
Price/Sqft$320/sqft
Monthly cost
Open Calculator
Description
Welcome to this stylish 3-storey townhouse in The Rise. Perfectly positioned on a corner lot and backing onto green space, this unit offers added privacy, extra windows, and an abundance of natural light. Designed with entertaining in mind, the main floor features an open-concept layout with a central island, modern kitchen, and spacious dining and living areas. You'll also find a convenient main floor laundry room, stylish brick accent walls, and air conditioning rough-in for future comfort. Enjoy both a front-facing balcony and ground-level access to a private rear outdoor space—perfect for indoor-outdoor living. The upper level includes 3 bedrooms and 2.5 bathrooms, making this one of the most spacious and functional units in the complex. You'll also appreciate the elevated views over the surrounding rooftops toward Cochrane. An oversized tandem garage provides secure parking for two vehicles plus ample storage. Located just minutes from parks, schools, and walking paths, with quick access to the Jack Tennant Memorial Bridge, downtown Cochrane, the Trans-Canada Highway, and the mountains. Don’t miss your opportunity to view this exceptional home—book your showing today!
Property Details
Interior
Features
Main Floor
2pc Bathroom
2`11" x 7`5"Dining Room
11`6" x 11`8"Kitchen
15`1" x 16`1"Laundry
6`0" x 7`1"Exterior
Features
Parking
Garage spaces 2
Garage type -
Other parking spaces 0
Total parking spaces 2
Property History
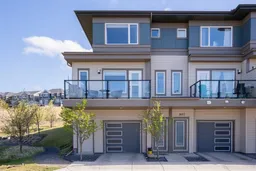 50
50
