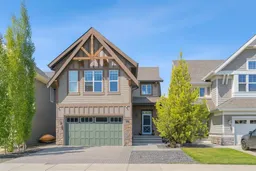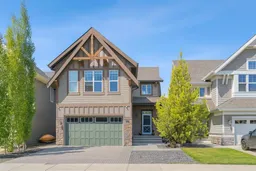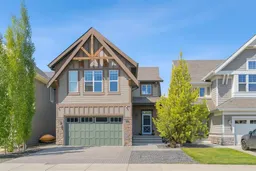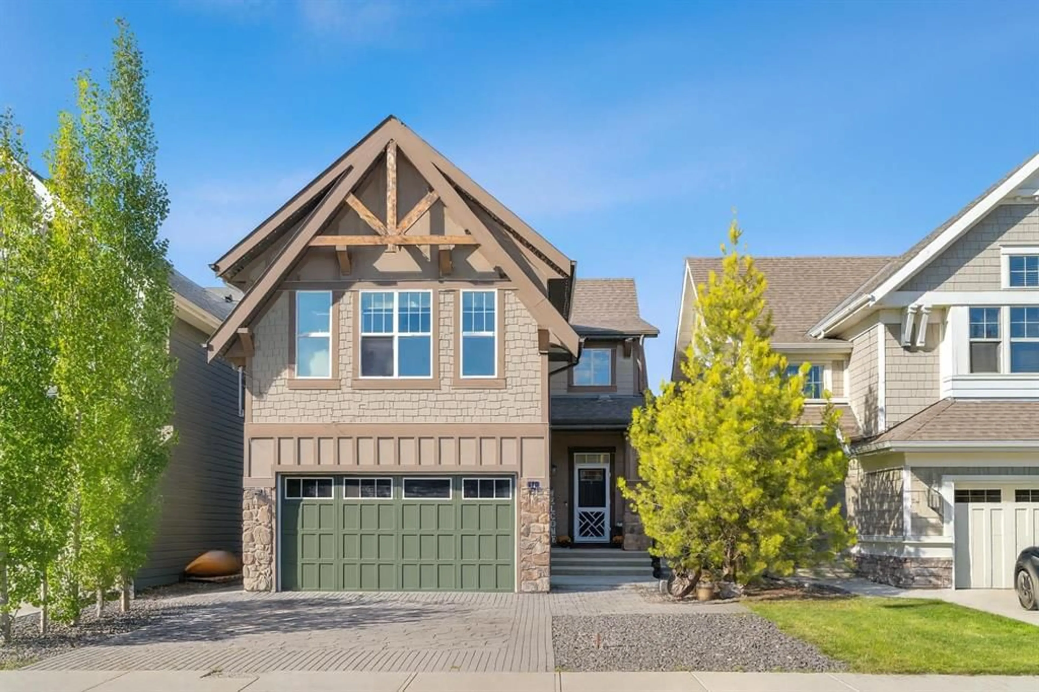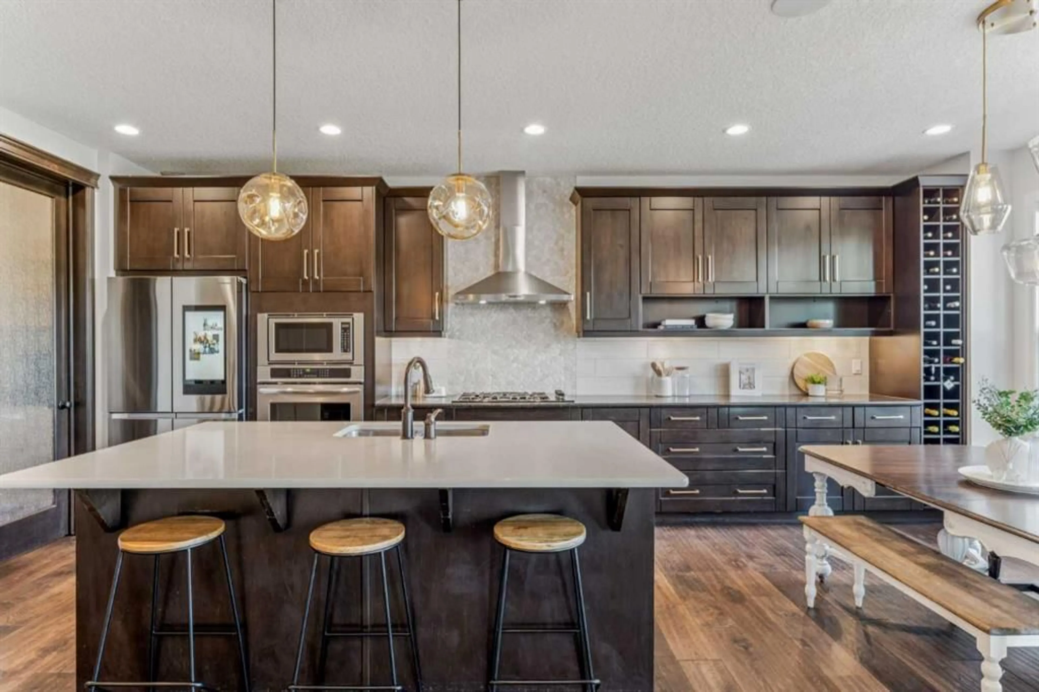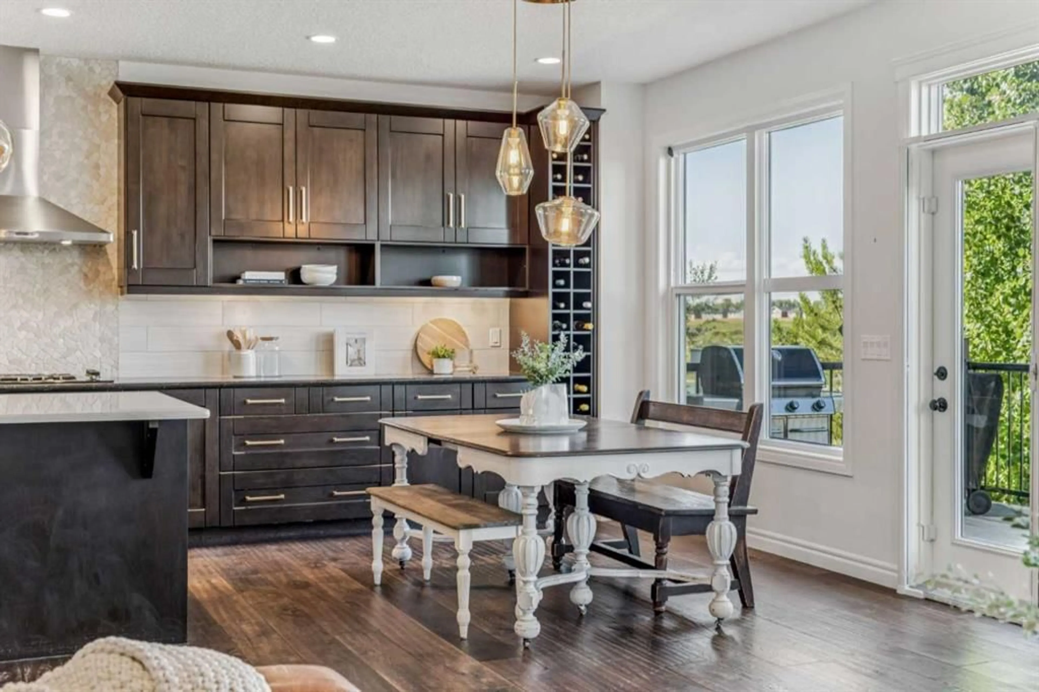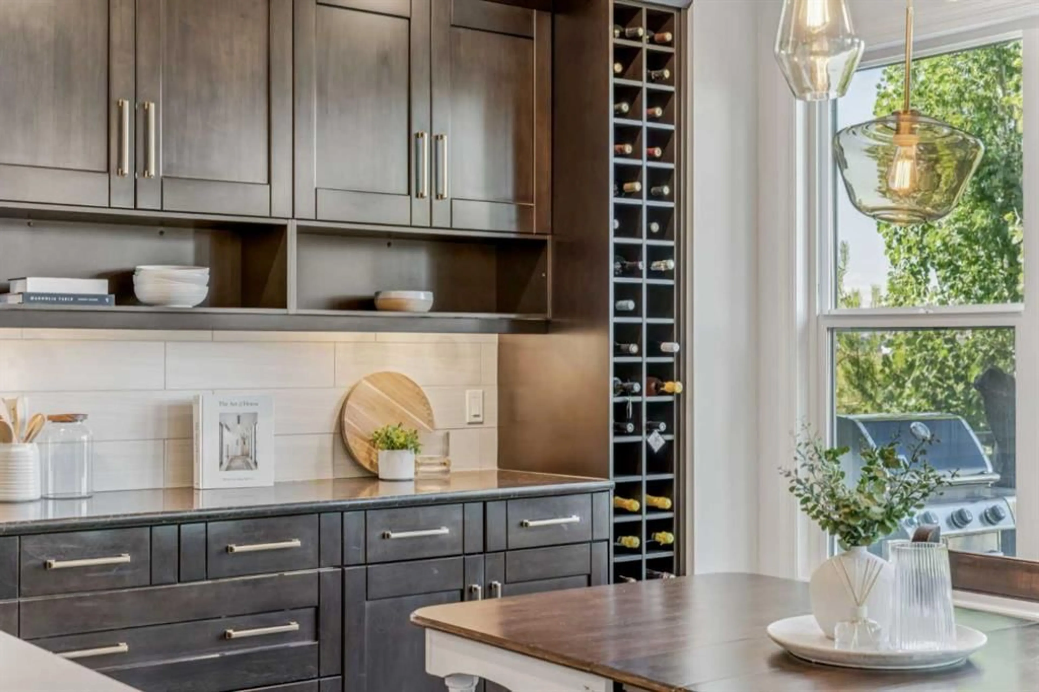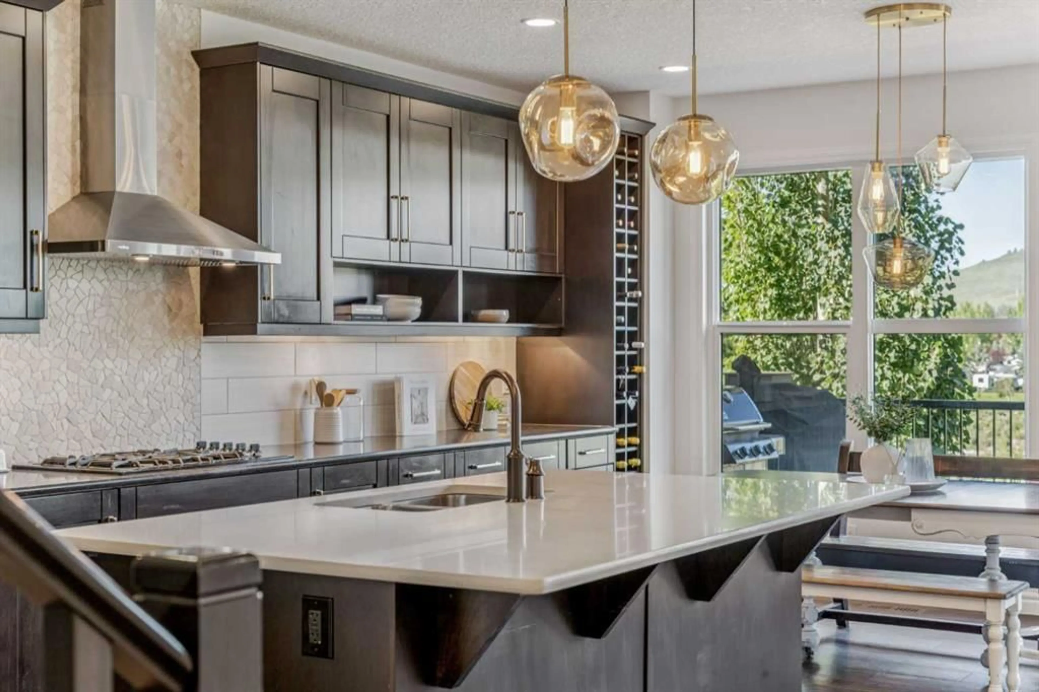50 Riviera View, Cochrane, Alberta T4C 0Y7
Contact us about this property
Highlights
Estimated valueThis is the price Wahi expects this property to sell for.
The calculation is powered by our Instant Home Value Estimate, which uses current market and property price trends to estimate your home’s value with a 90% accuracy rate.Not available
Price/Sqft$421/sqft
Monthly cost
Open Calculator
Description
Welcome to your RIVERFRONT RETREAT in the prestigious COMMUNITY of RIVIERA! This former Trico SHOW HOME is perfectly positioned to showcase UNOBSTRUCTED VIEWS of the Bow River, Rocky Mountains, and natural reserve, with NO NEIGHBOURS BEHIND—just tranquility and nature at your doorstep. From the curb, the EXTRA-WIDE CUSTOM PAVING STONE DRIVEWAY and elegant exterior create a striking first impression. Inside, the grand foyer with OPEN-TO-BELOW CEILINGS, 7 ½” OIL-RUBBED HARDWOOD FLOORS, and FLOOR-TO-CEILING WINDOWS fills the space with natural light while framing the stunning river valley vistas. The chef-inspired kitchen is both stylish and functional, featuring an OVERSIZED ISLAND, QUARTZ COUNTERTOPS, MAPLE CABINETRY with a BUILT-IN WINE RACK, stainless steel appliances, and a GAS COOKTOP. The open living room, anchored by a STONE-SURROUND GAS FIREPLACE, is perfect for entertaining, and the FULL-WIDTH REAR DECK invites you to unwind while taking in the breathtaking scenery. Upstairs, a central BONUS ROOM separates the kids’ bedrooms from the private PRIMARY BEDROOM, which boasts sweeping views, a spa-like ENSUITE with SOAKER TUB, 10MM TILE & GLASS SHOWER, DUAL VANITIES, and a WALK-THROUGH CLOSET connecting directly to the laundry room with sink and storage. The FULLY FINISHED WALK-OUT BASEMENT offers additional living space with RIVER VIEWS, a KITCHENETTE WITH ISLAND, 9’ ceilings, full-height windows, GAS FIREPLACE, bedroom, bathroom, and laundry—ideal for extended family, guests, or multi-generational living. Additional highlights include: -Quartz countertops throughout -Custom drapery & upgraded carpets -8’ main floor doors & built-in speakers -Dual furnaces & two A/C units for year-round comfort -Double attached garage with 8’ doors, extra-high ceiling, LED lighting, and 220V wiring Living in Riviera offers access to the natural reserve, walking paths, the Bow River, golf, a local farmers market, and a pedestrian bridge to the off-leash dog park. This is a rare opportunity to own a luxury riverside home that perfectly combines style, comfort, and location—don’t miss your chance to make it yours!
Property Details
Interior
Features
Main Floor
Kitchen
13`3" x 11`6"Dining Room
13`3" x 10`3"Living Room
15`11" x 13`6"Office
10`8" x 9`11"Exterior
Features
Parking
Garage spaces 2
Garage type -
Other parking spaces 2
Total parking spaces 4
Property History
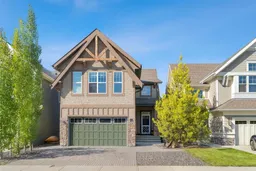 44
44