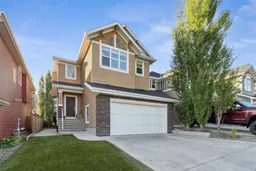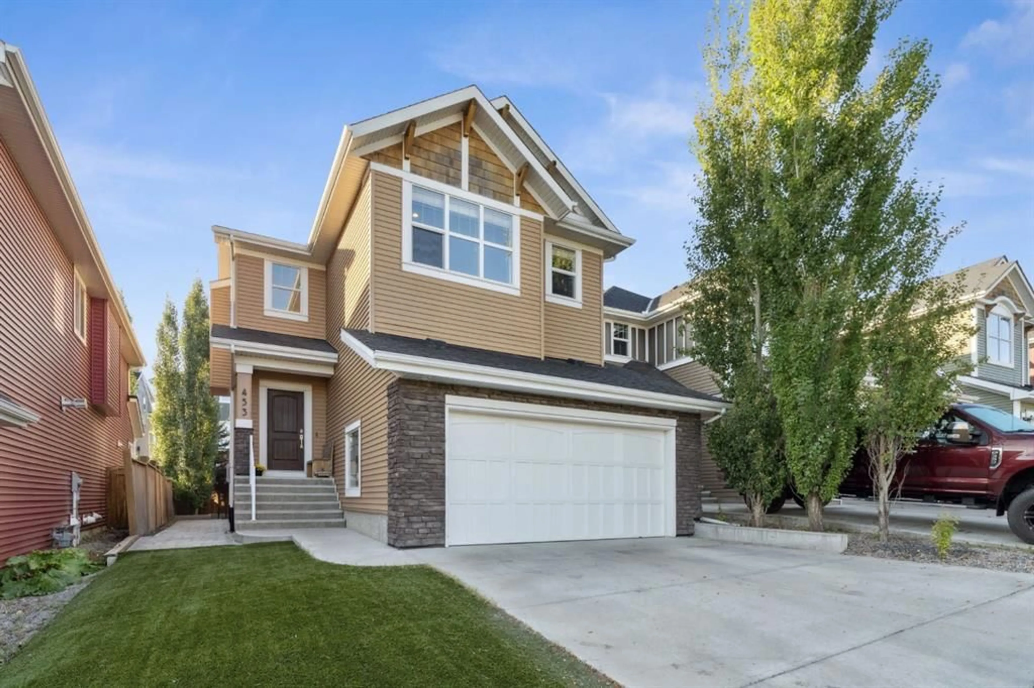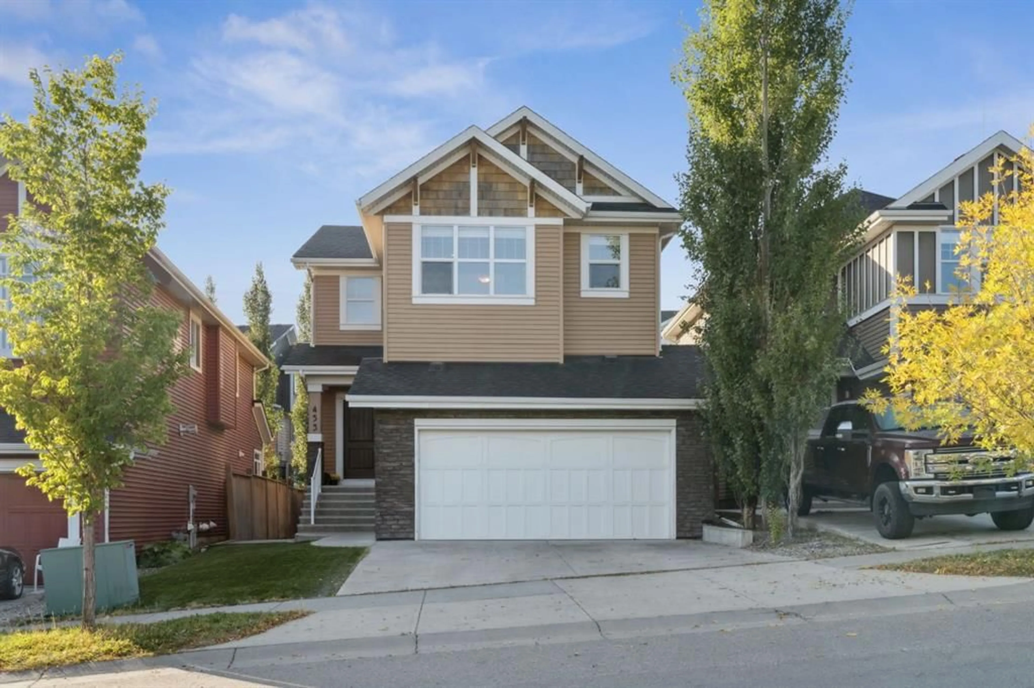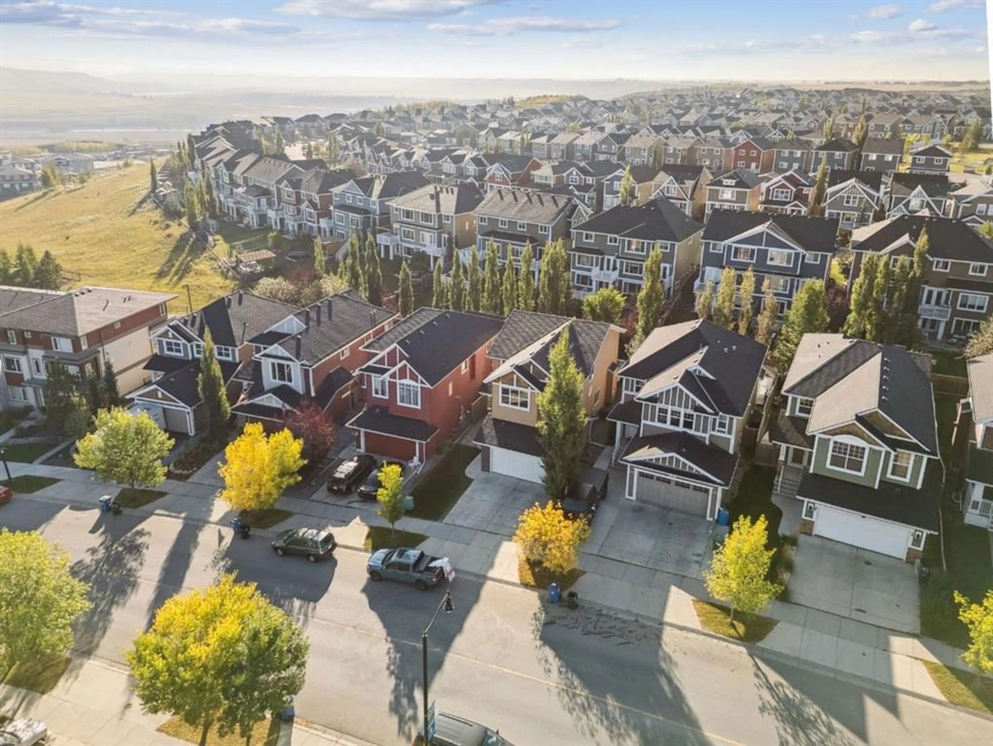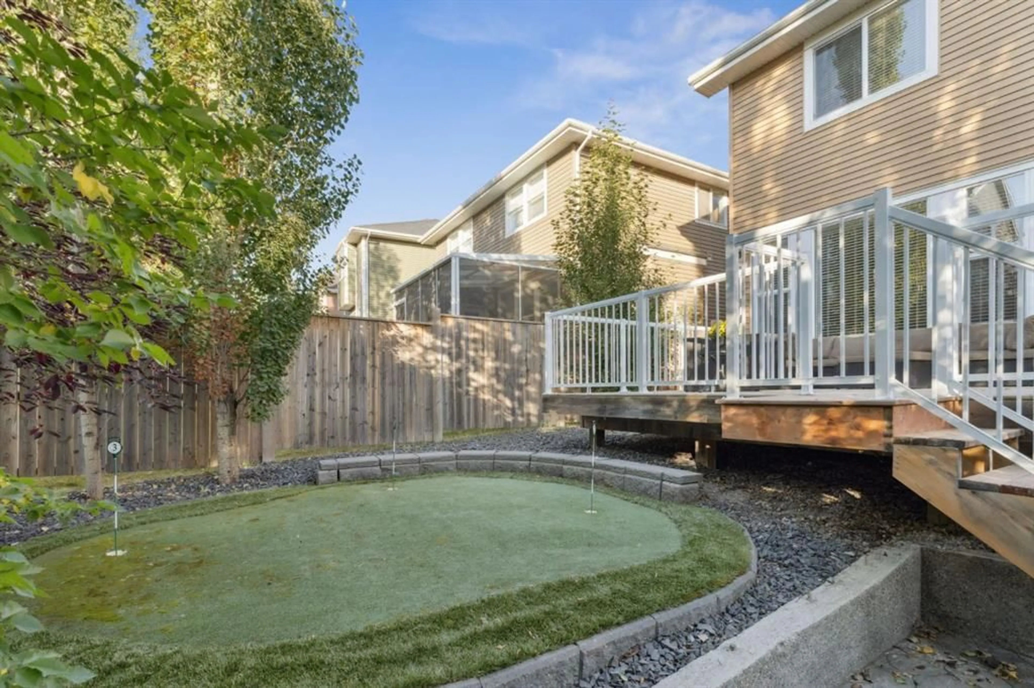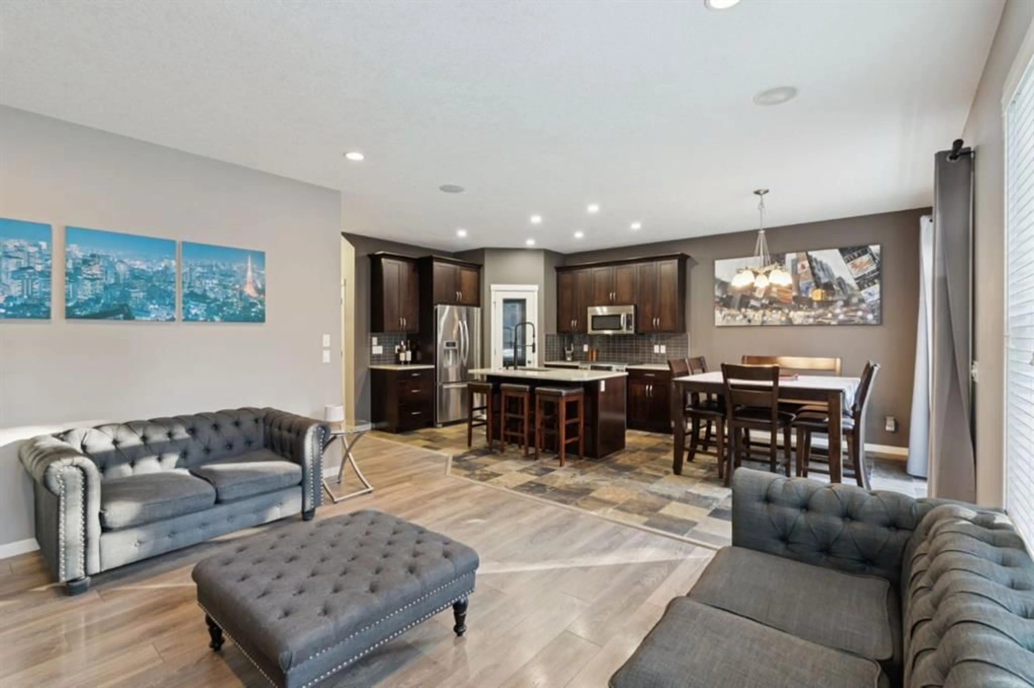453 River Heights Dr, Cochrane, Alberta T4C 0J3
Contact us about this property
Highlights
Estimated valueThis is the price Wahi expects this property to sell for.
The calculation is powered by our Instant Home Value Estimate, which uses current market and property price trends to estimate your home’s value with a 90% accuracy rate.Not available
Price/Sqft$324/sqft
Monthly cost
Open Calculator
Description
Welcome to 453 River Heights Drive, a thoughtfully designed family home offering just over 2,000 sq. ft. of refined living space, paired with high-end comfort features and exceptional outdoor enjoyment. The main floor is both functional and welcoming, featuring a private home office, a bright open-concept layout, and heated tile floors in the kitchen, entry, and all bathrooms—perfect for year-round comfort. The kitchen anchors the space and flows effortlessly into the dining and living areas, making it ideal for everyday living and entertaining alike. Upstairs, you’ll find three generous bedrooms, including a relaxing primary retreat complete with a steam shower ensuite. A spacious bonus room with a future bar rough-in adds flexibility—whether you envision a media room, games space, or second lounge. The undeveloped basement offers impressive 9’ ceilings and hydronic in-floor heating, providing a warm and versatile canvas to create additional living space tailored to your needs. The in-floor heated garage with floor drain delivers practical convenience through all seasons. Outside, the property truly stands out. Enjoy a 25’ x 14’ deck, stamped concrete patio and walkways, a private putting green, artificial turf front yard, and a beautifully treed backyard designed for low maintenance and maximum enjoyment. Additional features include central air conditioning, a whole-home boiler heating system, and scenic views of Cochrane Hill from the front of the home. Ideally located close to schools, pathways, and the Spray Lakes Recreation Centre, this home offers the perfect balance of comfort, lifestyle, and location. A well-rounded opportunity for today’s buyer seeking quality, space, and long-term value—book your private showing today.
Property Details
Interior
Features
Main Floor
Kitchen
11`6" x 10`6"2pc Bathroom
4`11" x 4`11"Dining Room
10`6" x 8`11"Living Room
14`11" x 14`6"Exterior
Features
Parking
Garage spaces 2
Garage type -
Other parking spaces 2
Total parking spaces 4
Property History
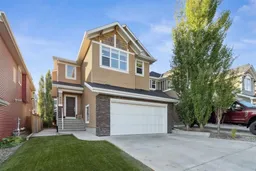 32
32