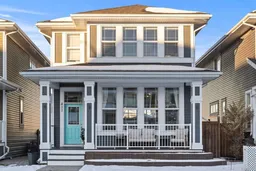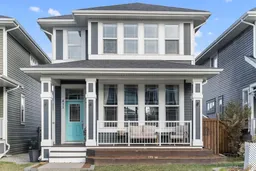Welcome to 411 River Heights Crescent, a beautifully appointed home where timeless design meets modern sustainability. Thoughtfully designed with high ceilings, expansive windows, and a naturally flowing floor plan, this residence offers a perfect blend of light, space, and comfort. The main level features a bright and open living area anchored by a striking stone-surround gas fireplace and framed by large south-facing windows. The elegant kitchen is a true centerpiece showcasing timeless white cabinetry, a farmhouse sink, quartz countertops, hidden microwave, and a large uninterrupted island ideal for baking, entertaining, or family meals. Hardwood floating shelves add warmth and charm, while a 3rd rack dishwasher and spacious pantry enhance everyday functionality. Upstairs, the primary suite is a tranquil retreat with oversized windows, a large walk-in closet, and a spa-inspired ensuite with large vanity with generous storage, and a relaxing corner tub. Two additional bedrooms and a full bathroom with a large vanity complete the upper level. The fully developed basement extends the living space with a large, versatile recreation area perfect for hobbies, fitness, or family movie nights along with an additional bedroom and tons of storage space. This home stands apart with its professionally installed 7.36 kW Net Zero Solar System, designed for peak efficiency and long-term savings - generating over 40,900 kWh of energy in its first 5 years. Over its lifetime it will offset 151,000 lbs of coal; this system delivers near net-zero electricity costs averaging under $100/month for a family of six. Environmentally, it’s equivalent to planting 3,600+ trees or removing a vehicle from the road each year. Outside, the beautifully landscaped yard features raised garden beds, established perennials, and both north- and south-facing outdoor living spaces, a sunny front veranda and a private back deck off the dining room that has double sliding doors to extend the space naturally for summer gatherings. It has a great size yard with a playhouse for the kids to enjoy. Located in a quiet, low-traffic section of River Heights Crescent, this home offers quick access to parks, playgrounds, schools, and walking paths, with easy routes to downtown Cochrane and Calgary. It’s a rare opportunity to enjoy timeless craftsmanship, a smart layout, and modern energy independence all in one remarkable home.
Inclusions: Dishwasher,Dryer,Electric Stove,Freezer,Induction Cooktop,Microwave Hood Fan,Refrigerator,Washer,Window Coverings
 37
37



