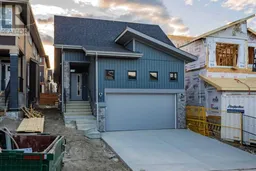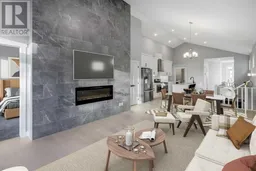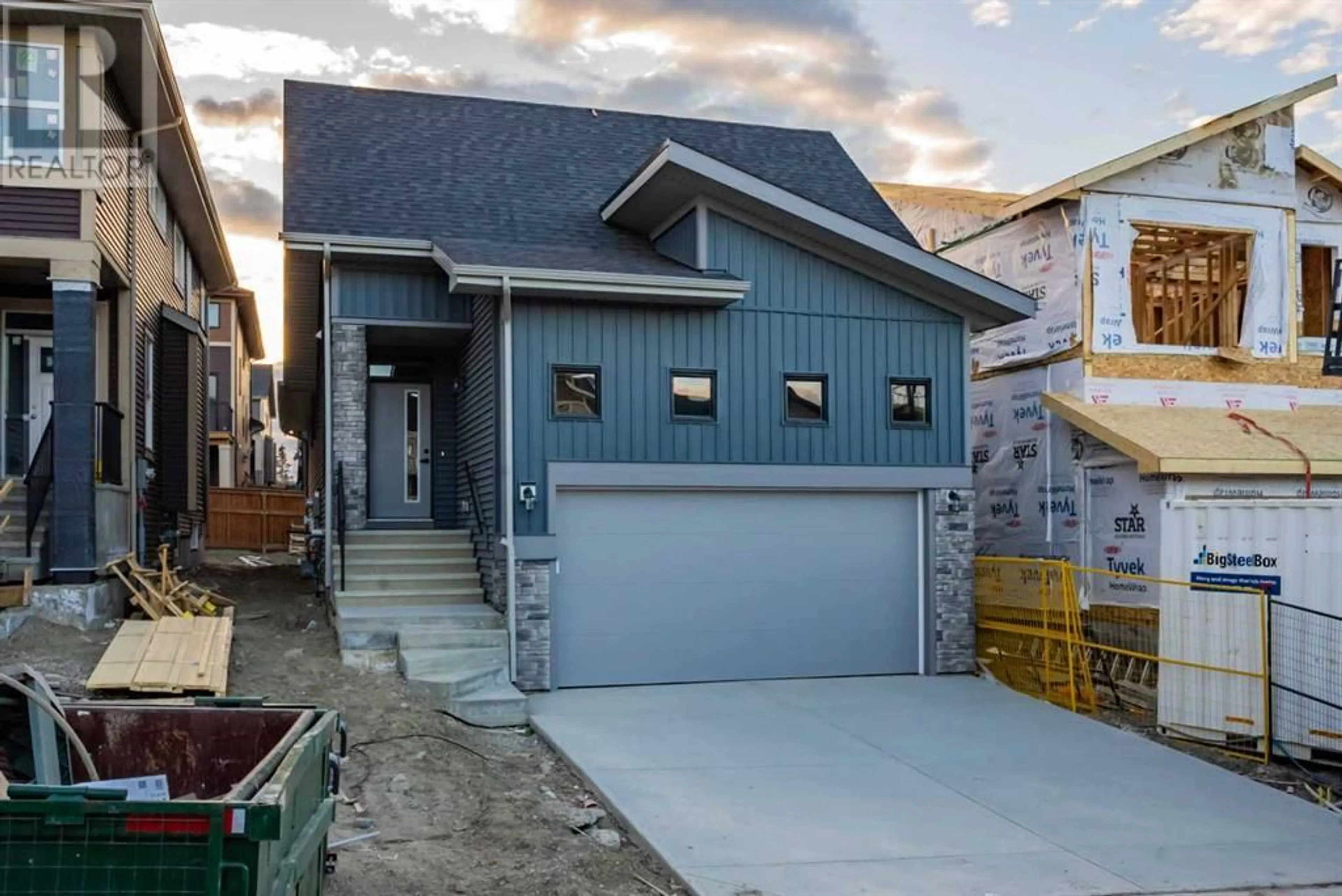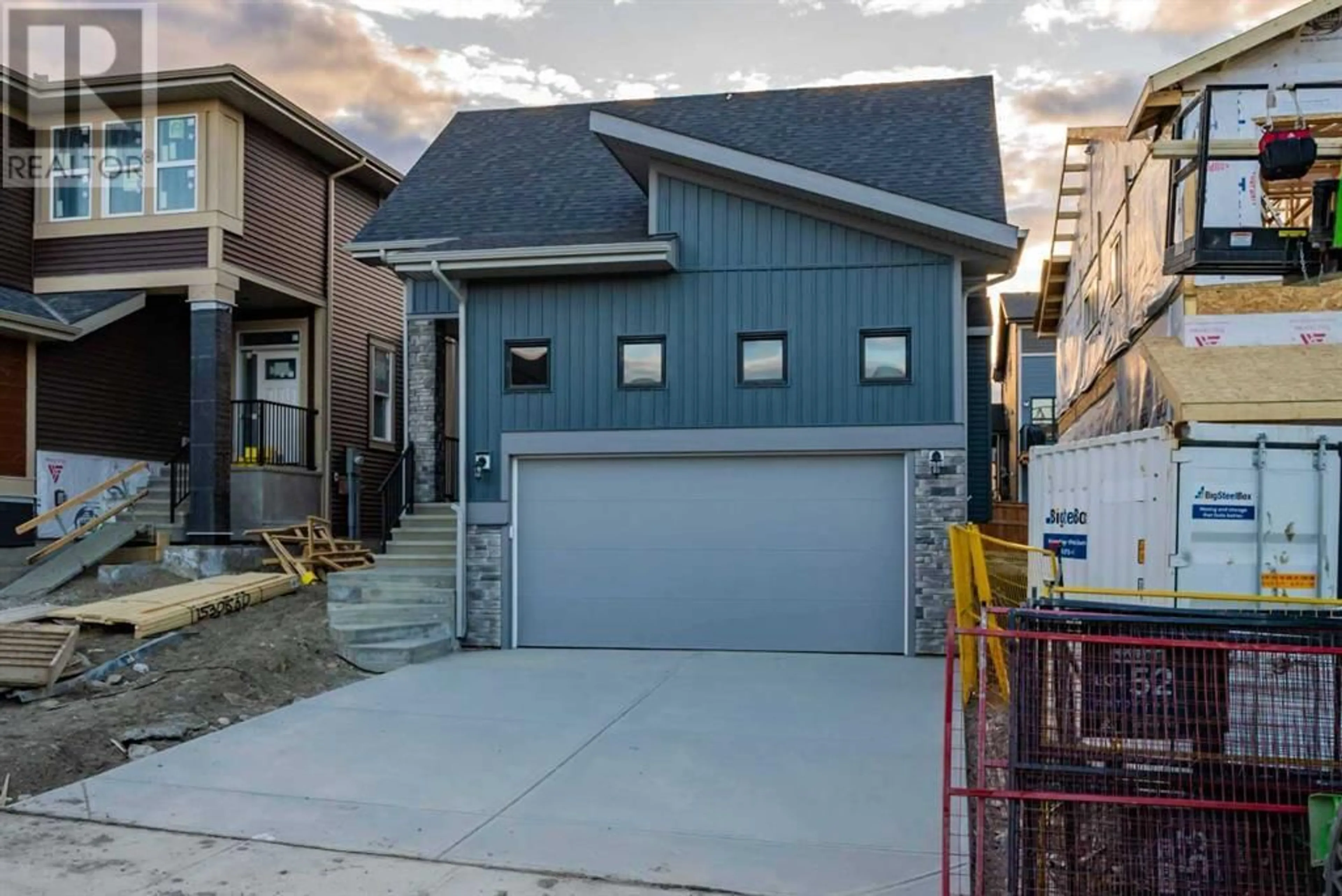376 Precedence Hill, Cochrane, Alberta T4C2T7
Contact us about this property
Highlights
Estimated ValueThis is the price Wahi expects this property to sell for.
The calculation is powered by our Instant Home Value Estimate, which uses current market and property price trends to estimate your home’s value with a 90% accuracy rate.Not available
Price/Sqft$593/sqft
Days On Market18 days
Est. Mortgage$3,113/mth
Tax Amount ()-
Description
Step into luxury living with this exceptional offering in the sought-after Precedence community in River Song. Boasting a never-lived-in raised bungalow meticulously constructed by TRICO, this executive residence showcases the esteemed WINWOOD 26 PLAN, featuring 3 bedrooms plus a den, 2.5 bathrooms, and a fully finished basement across a sprawling 2,400+ square feet. The main level impresses with its open-concept layout, highlighted by a chef's kitchen featuring an oversized quartz center island, gleaming white cabinetry, and premium stainless steel appliances, including a gas range. Entertain effortlessly in the formal dining area or relax in the contemporary living room graced by a floor-to-ceiling stone tile fireplace. A convenient den, laundry room, and powder room complete the main floor, while the primary suite offers a tranquil retreat with a generous walk-in closet and spa-like ensuite. The fully finished basement extends the living space with two large bedrooms, a full bathroom, den/hobby area, and vast recreation space. Outside, a double garage, expansive driveway, and spacious back deck await, ideal for hosting gatherings or enjoying the outdoors. Luxurious upgrades abound, from high-end laminate hardwood flooring to vaulted ceilings and water on demand. With its prime location near amenities, schools, and recreational opportunities, and easy access to Calgary and the mountains, this dream home epitomizes comfort, elegance, and convenience. Don't miss out—schedule your private viewing today! (id:39198)
Property Details
Interior
Features
Main level Floor
Other
8.67 ft x 4.50 ftPrimary Bedroom
12.92 ft x 11.92 ft4pc Bathroom
8.08 ft x 8.25 ftOther
9.67 ft x 13.17 ftExterior
Parking
Garage spaces 4
Garage type Attached Garage
Other parking spaces 0
Total parking spaces 4
Property History
 36
36 36
36



