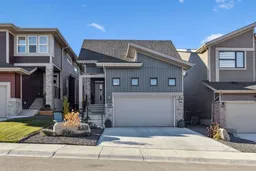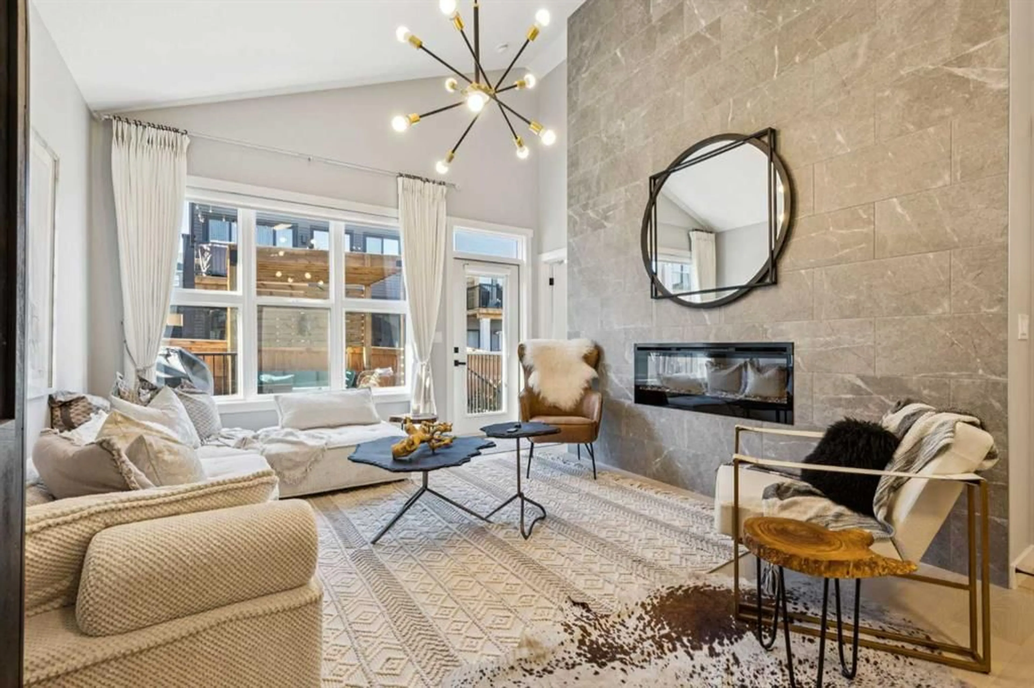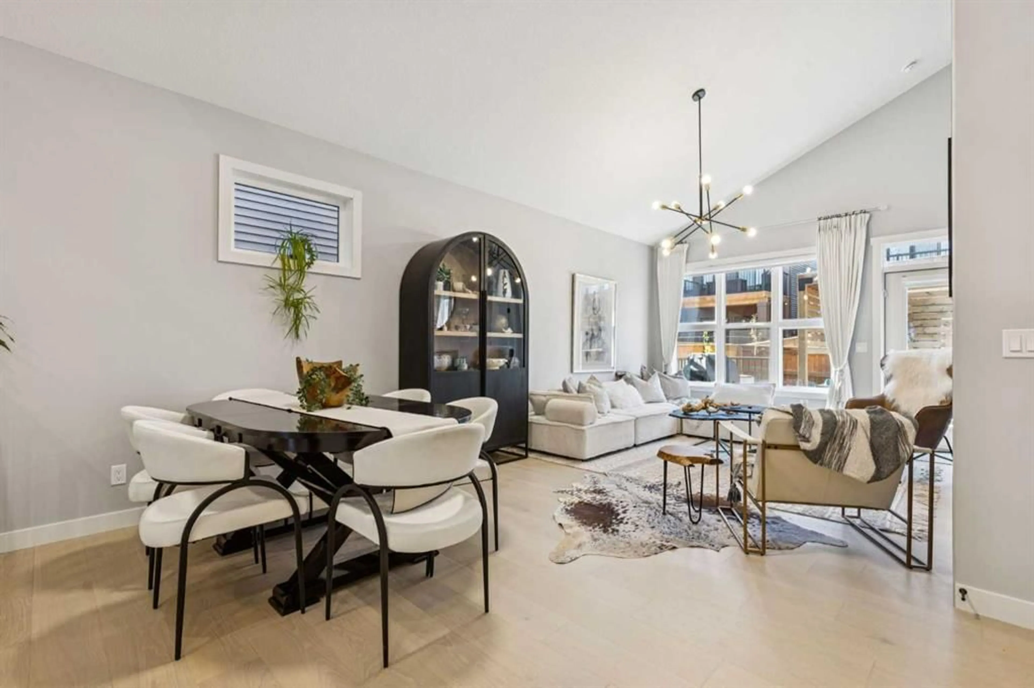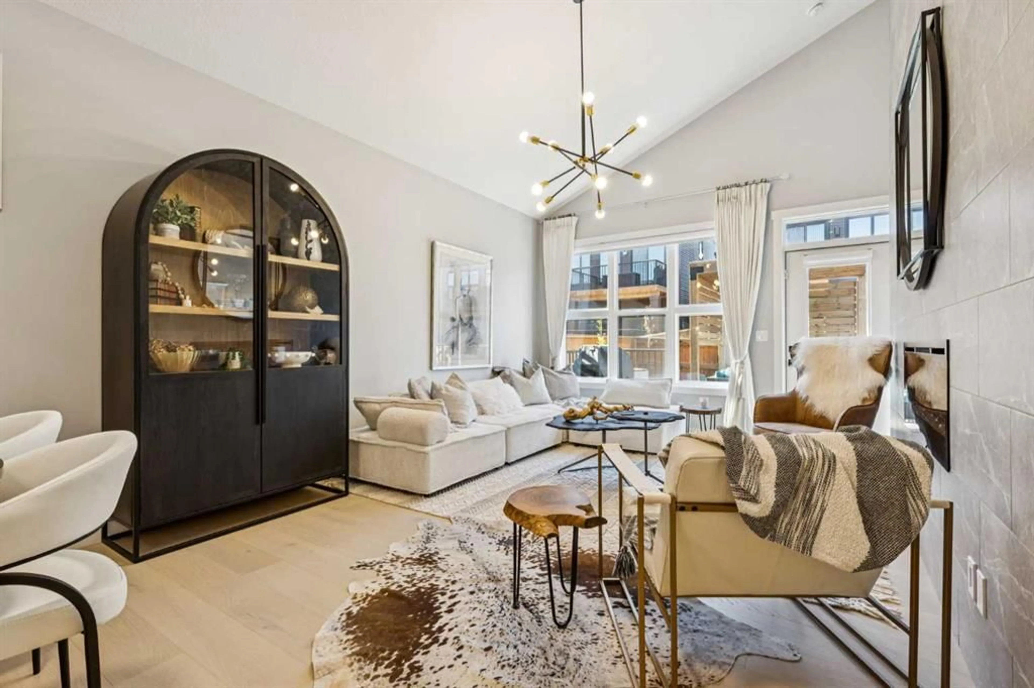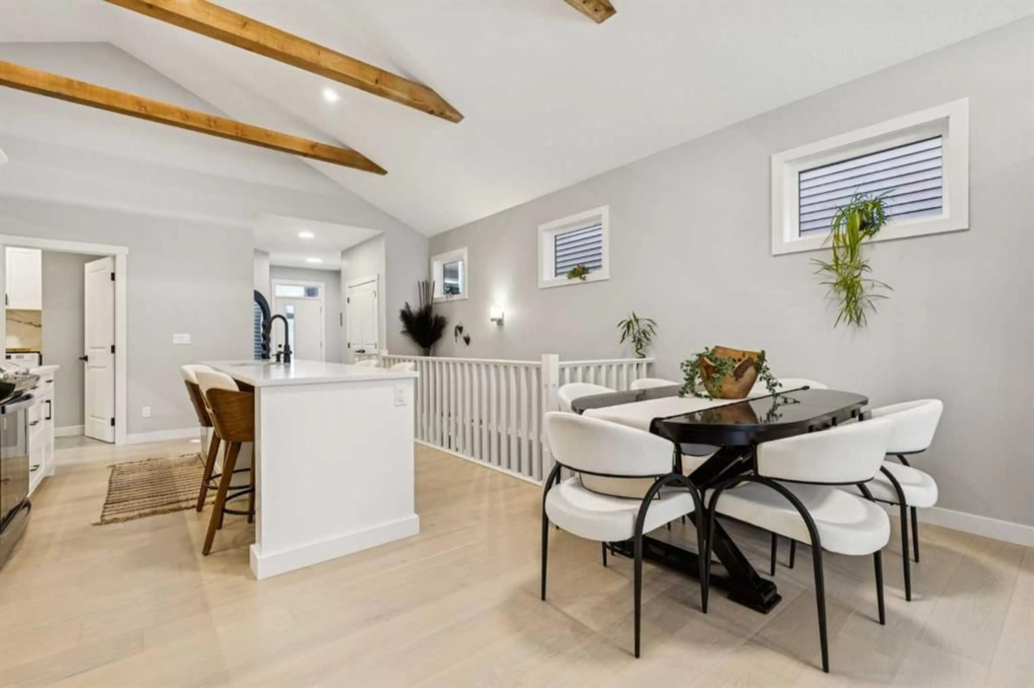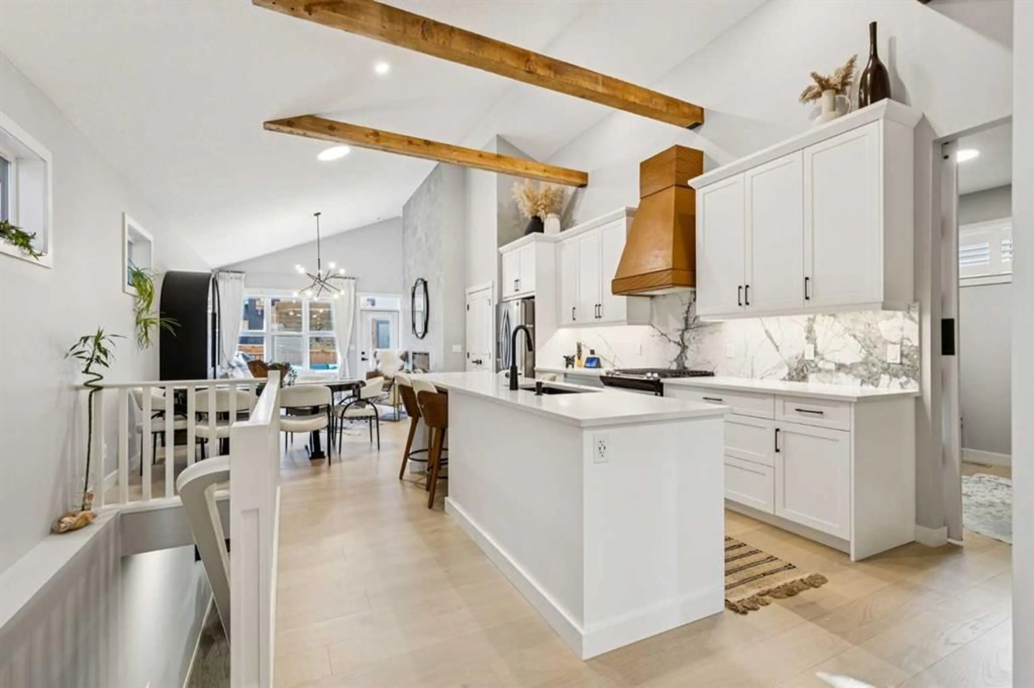376 Precedence Hill, Cochrane, Alberta T4C 0V4
Contact us about this property
Highlights
Estimated valueThis is the price Wahi expects this property to sell for.
The calculation is powered by our Instant Home Value Estimate, which uses current market and property price trends to estimate your home’s value with a 90% accuracy rate.Not available
Price/Sqft$647/sqft
Monthly cost
Open Calculator
Description
Welcome to this beautifully crafted bungalow that perfectly balances style, comfort, and functionality! Designed with an inviting OPEN-CONCEPT layout, the main floor showcases soaring VAULTED CEILINGS that create a bright and spacious atmosphere. The impressive kitchen features QUARTZ COUNTERTOPS, a statement FEATURE HOOD FAN, updated TILE BACKSPLASH, and plenty of cabinetry—ideal for both entertaining and everyday living. The adjoining living room centers around an ELECTRIC FIREPLACE with a striking FEATURE WALL, adding warmth and modern flair. A stylish MAIN FLOOR OFFICE with a BARN DOOR and custom attachment provides the perfect work-from-home setup. The upgraded LAUNDRY ROOM offers added convenience with COUNTERSPACE, SHELVING, and CABINETRY, complemented by UPGRADED TILE. The elegant HALF BATH is thoughtfully finished with a SLATTED ACCENT WALL, QUARTZ COUNTERS, and UPGRADED FIXTURES. The PRIMARY BEDROOM is a true retreat, featuring a generous WALK-IN CLOSET and a spa-inspired ENSUITE complete with DUAL SINKS and a fully TILED SHOWER. Downstairs, the FULLY FINISHED BASEMENT expands your living space with a cozy FAMILY ROOM featuring a FEATURE WALL and DRY BAR, plus TWO ADDITIONAL BEDROOMS and a MODERN 4-PIECE BATHROOM—perfect for guests or family. Step outside to your WEST-FACING BACKYARD OASIS, highlighted by a TWO-TIERED DECK with PRIVACY WALL, a PERGOLA WITH ROOF, BUILT-IN BENCH, and beautiful LANDSCAPING with florals and a PAVING STONE PATHWAY—all while enjoying scenic views of Cochrane. Located in one of Cochrane’s most desirable communities, this home offers high-end finishes, thoughtful design, and incredible outdoor living—truly a must-see!
Property Details
Interior
Features
Main Floor
Kitchen
19`8" x 7`11"Dining Room
11`11" x 9`8"Living Room
13`4" x 13`2"Office
9`11" x 8`11"Exterior
Features
Parking
Garage spaces 2
Garage type -
Other parking spaces 2
Total parking spaces 4
Property History
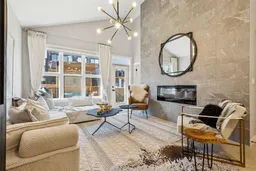 17
17