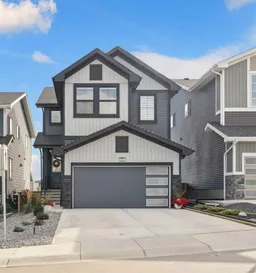363 Precedence Hill, Cochrane, Alberta T4C 2T7
Contact us about this property
Highlights
Estimated valueThis is the price Wahi expects this property to sell for.
The calculation is powered by our Instant Home Value Estimate, which uses current market and property price trends to estimate your home’s value with a 90% accuracy rate.Not available
Price/Sqft$407/sqft
Monthly cost
Open Calculator
Description
Experience refined living in this beautifully designed 2023-built home, where timeless style meets everyday comfort. The heart of the home is a bright, luxurious WHITE KITCHEN featuring QUARTZ COUNTERTOPS, STAINLESS STEEL APPLIANCES, DESIGNER TILE, and elegant finishes throughout—perfect for both entertaining and daily living. Upstairs, the stunning primary bedroom is a true retreat offering sweeping VIEWS of Cochrane’s Glenbow Valley and a spa-inspired 5-PIECE ENSUITE complete with a SOAKER TUB, STAND-ALONE SHOWER, DOUBLE VANITY, and generous WALK-IN CLOSET. A stylish BONUS ROOM with a TRANSOM WINDOW bringing in natural light and architectural charm, while two additional bedrooms share a beautifully finished 4-PIECE BATHROOM. The LAUNDRY ROOM conveniently completes this upper level. Thoughtful details continue throughout, including a welcoming BUILT-IN BENCH at the entry, QUARTZ COUNTERS in every bathroom, and an elegant ELECTRIC FIREPLACE creating a cozy focal point in the main living area. The UNFINISHED WALKOUT BASEMENT offers endless potential with a BATHROOM ROUGH-IN and direct access to a PRIVATE LOWER DECK. Outside, enjoy your fully fenced EAST-FACING BACKYARD, lined with trees and featuring two outdoor living spaces—an UPPER DECK with PRIVACY SCREEN and a LOWER PATIO, both with STUNNING VIEWS of the valley. Located within walking distance to the river valley, parks, schools, and amenities, with quick access to the Rec Centre, shopping, and more, this home offers elevated living in a peaceful, scenic setting—a perfect blend of luxury, lifestyle, and location.
Property Details
Interior
Features
Main Floor
Kitchen
13`4" x 9`11"Dining Room
10`5" x 9`11"Living Room
13`11" x 12`6"2pc Bathroom
5`8" x 5`5"Exterior
Features
Parking
Garage spaces 2
Garage type -
Other parking spaces 2
Total parking spaces 4
Property History
 20
20






