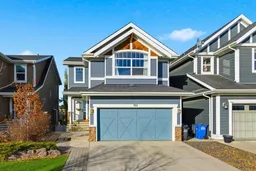WELCOME to Your *DREAM HOME* in Beautiful River Song, Cochrane -- The NATURE-RICH Community where FAMILY MEMORIES are made! This 4-BEDROOM, 3.5-BATH Home offers SPACE, COMFORT, and ENDLESS FLEXIBILITY with its LEGAL SUITE (WALKOUT BASEMENT). Discover the OPEN and AIRY Main Floor with HIGH CEILINGS, EXPANSIVE LIVING/DINING AREA, and STYLISH KITCHEN complete with BUILT-IN STAINLESS STEEL APPLIANCES, GRANITE COUNTERTOPS, and AMPLE STORAGE. The Main Level also boasts a convenient LAUNDRY ROOM and 2-Piece Powder Room. Upstairs, you’ll find three SPACIOUS BEDROOMS, including the PEACEFUL PRIMARY ROOM with an OVERSIZED WALK-IN CLOSET, and a 4-PIECE ENSUITE featuring a SOAKER TUB RETREAT. A second 4-Piece Bath is also on the Upper Level, and a GRAND FAMILY ROOM with VAULTED CEILING and ABUNDANT NATURAL LIGHT provides the Perfect Gathering / Lounging Space. The WALKOUT BASEMENT LEGAL SUITE offers its Own SEPARATE KITCHEN, LAUNDRY, BEDROOM, and FULL 4-PIECE BATH -- Ideal for Guests or Extended Family ....... OUTSIDE OASIS: ENJOY BBQs on the UPPER DECK, Unwind in the HOT TUB on the LOWER PATIO, or RELAX in the GENEROUS BACKYARD. With MOUNTAIN VIEWS NEARBY and Nature At Your Doorstep … This Home delivers UNBEATABLE VALUE AND LIFESTYLE ... Just Minutes from Charming Downtown Cochrane, Schools, Parks, and the Majestic Rockies. ** Don’t Miss this RARE River Song Gem -- Book Your Private Showing Today! **
Inclusions: Built-In Oven,Dishwasher,Dryer,Gas Cooktop,Microwave,Refrigerator,See Remarks,Washer
 50
50


