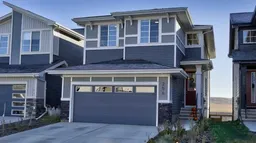This beautifully upgraded 3-bedroom, 2.5 bathroom home offers over 2,000 square feet of living space, including a walkout basement with 9-foot ceilings ready for your future development. Perfectly positioned on a quiet street with no rear neighbours, the property backs onto the Bow River Valley, providing both privacy and stunning, unobstructed views.
Designed for modern living, this home features 9-foot ceilings on both the main and lower levels, a vaulted foyer, engineered hardwood flooring, and oversized windows that fill the home with natural light. The gourmet kitchen showcases quartz countertops, a 9’6” island, a walk-through pantry, a coffee bar with wine fridge, and stainless steel appliances. The bright and inviting family room centres around a cozy fireplace — the perfect spot to relax and unwind — while a versatile flex room with French doors makes an ideal office or playroom.
Upstairs, the spacious primary suite offers a luxurious five-piece ensuite with dual vanities, a walk-in closet with direct access to the laundry room, and elegant finishes throughout. Two additional bedrooms, a full bathroom, and a central loft provide plenty of space for family living.
With a fully fenced yard, beautiful views, and exceptional attention to detail, this home delivers the perfect blend of comfort, style, and future potential for your family.
Inclusions: Dishwasher,Garage Control(s),Induction Cooktop,Microwave,Range Hood,Washer/Dryer,Window Coverings
 30
30


