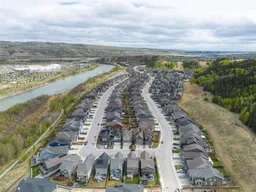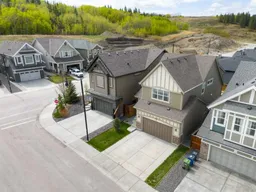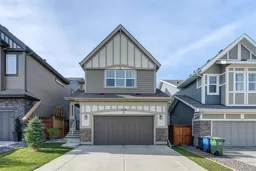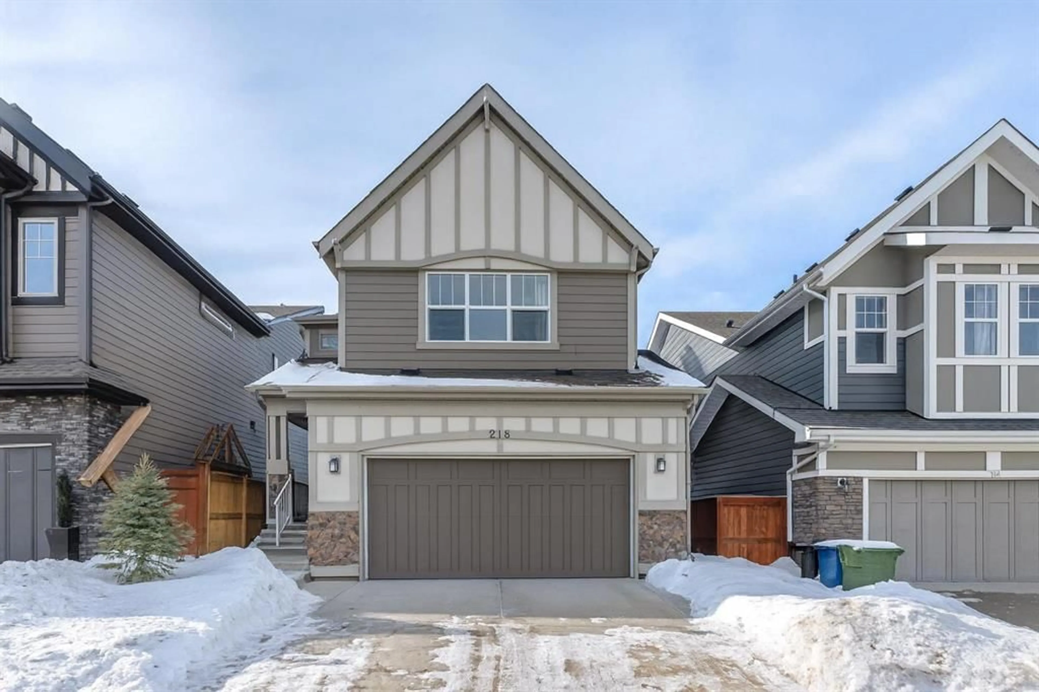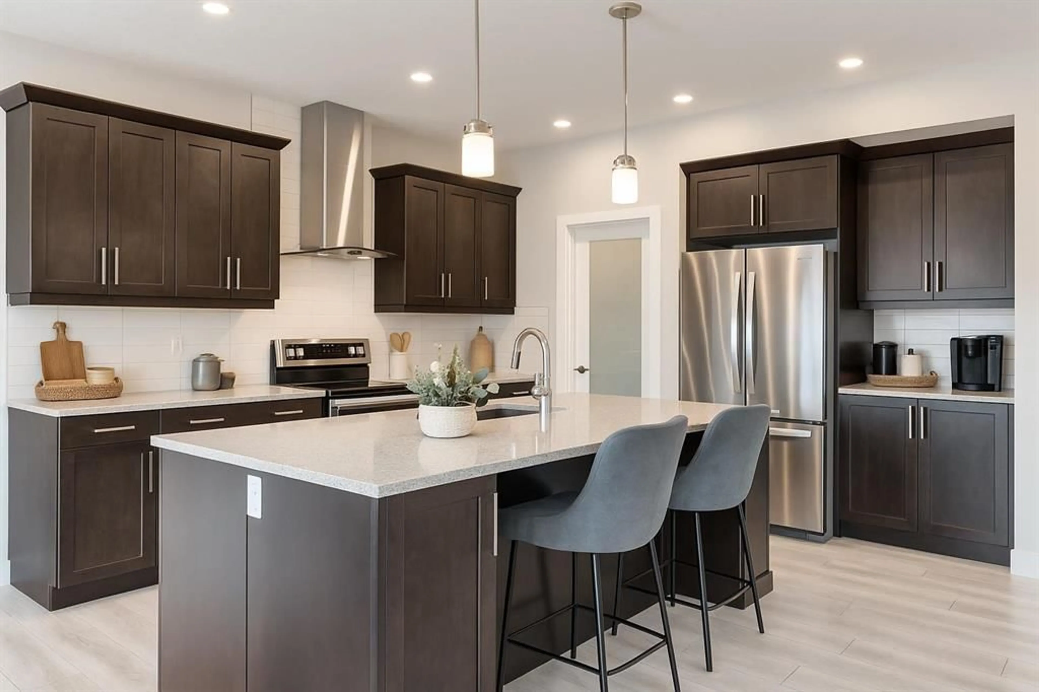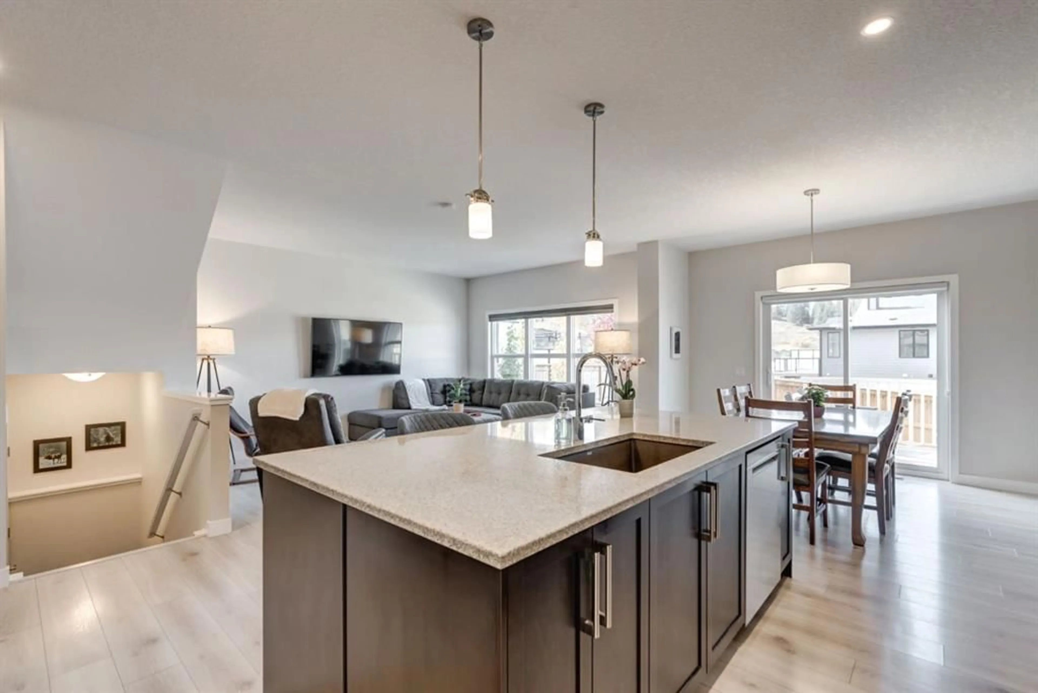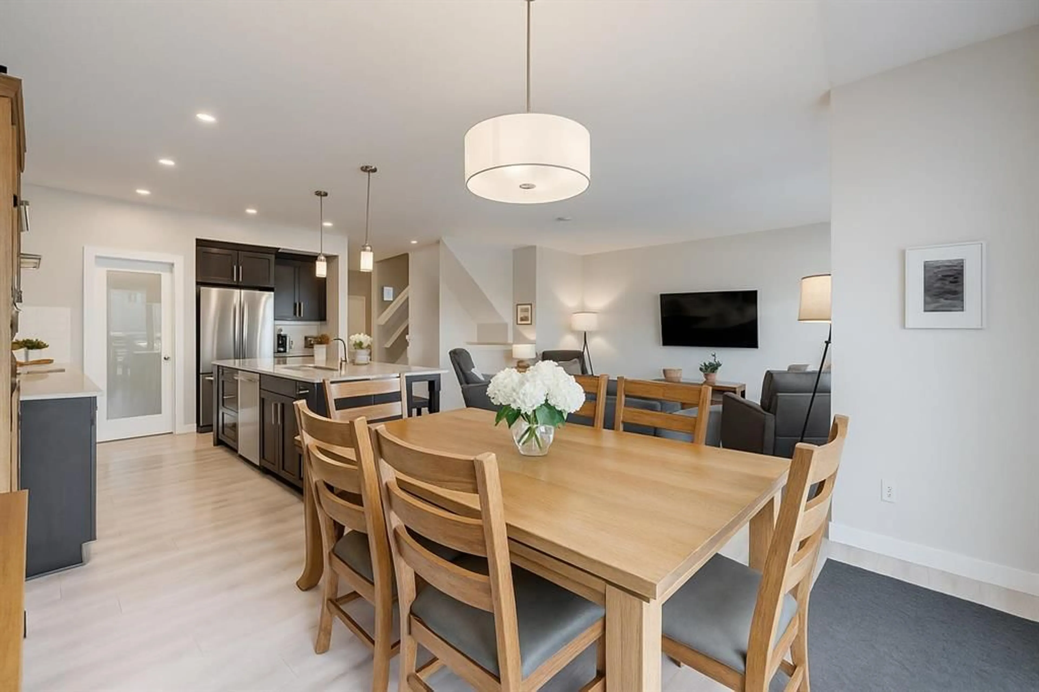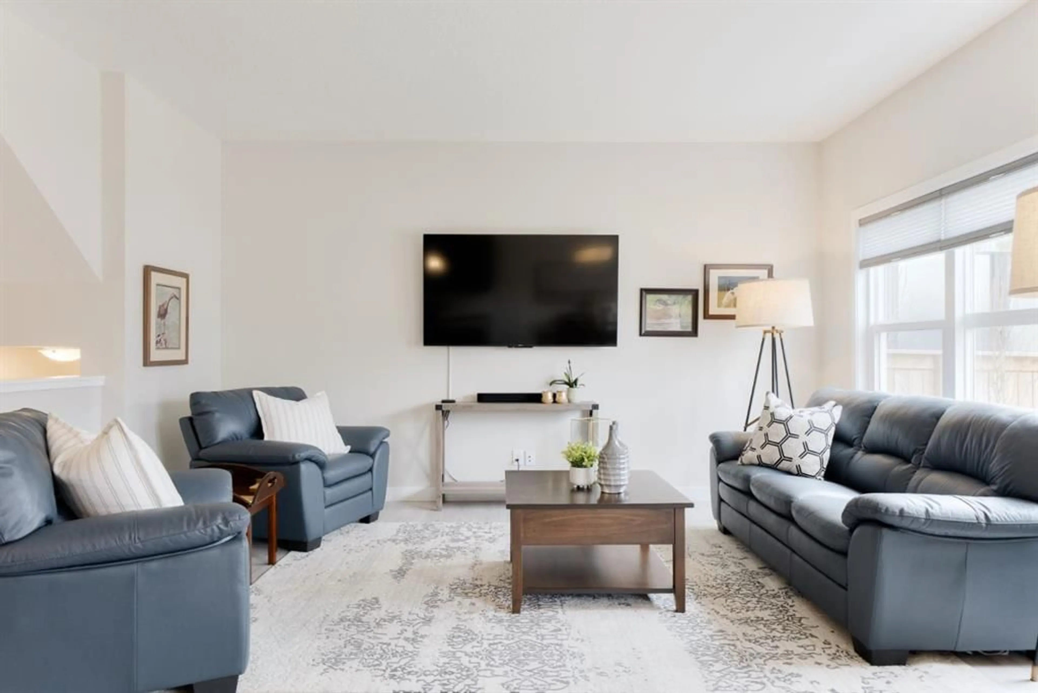218 Riviera View, Cochrane, Alberta T4C 0Z2
Contact us about this property
Highlights
Estimated valueThis is the price Wahi expects this property to sell for.
The calculation is powered by our Instant Home Value Estimate, which uses current market and property price trends to estimate your home’s value with a 90% accuracy rate.Not available
Price/Sqft$368/sqft
Monthly cost
Open Calculator
Description
WELCOME to 218 Riviera View! This beautifully designed home is located in the sought-after semi-estate community of Riviera and offers an inviting OPEN-CONCEPT floor plan that seamlessly connects the kitchen, living room, and breakfast nook—an ideal layout for entertaining and family gatherings. Bright, spacious, and thoughtfully designed throughout, this home immediately feels warm and welcoming. The stunning kitchen is the heart of the home, featuring elegant QUARTZ COUNTERTOPS, a STAINLESS STEEL APPLIANCE package, a glass-top convection range, and a LARGE ISLAND with a flush BREAKFAST BAR. With excellent space for casual dining and meal preparation, it perfectly balances style and functionality. The upper level offers a versatile bonus room that can easily serve as a home office, playroom, or media space, along with a convenient laundry room complete with counter space and cupboards. THREE GENEROUS BEDROOMS complete this level, including the spacious and luxurious primary retreat. The primary bedroom features a five-piece ensuite with dual vanities, a soaker tub, and a standalone shower, as well as a large WALK-IN CLOSET providing excellent storage. The unfinished basement is bright and airy has large windows and includes rough-ins for a three-piece bathroom, offering an excellent opportunity to customize and create your ideal lower-level living space. Outdoor living is equally impressive with a west-facing deck that’s perfect for summer BBQs and relaxing evenings, all overlooking a private backyard setting. Located along the Bow River and Environmental Reserve, the Riviera community is surrounded by mature trees and scenic landscapes. Residents enjoy walking distance access to the river and pathway system, as well as a quick bike ride to the Cochrane Farmers Market, Spray Park, and Cochrane Recreation Centre. This exceptional home combines everyday convenience with a serene, nature-focused lifestyle.
Property Details
Interior
Features
Main Floor
Kitchen
13`9" x 12`2"Dining Room
11`11" x 10`11"Living Room
15`7" x 12`10"2pc Bathroom
5`0" x 5`0"Exterior
Features
Parking
Garage spaces 2
Garage type -
Other parking spaces 2
Total parking spaces 4
Property History
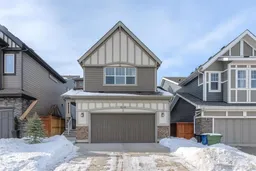 23
23