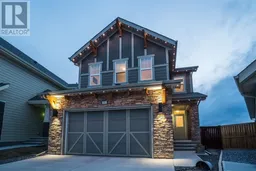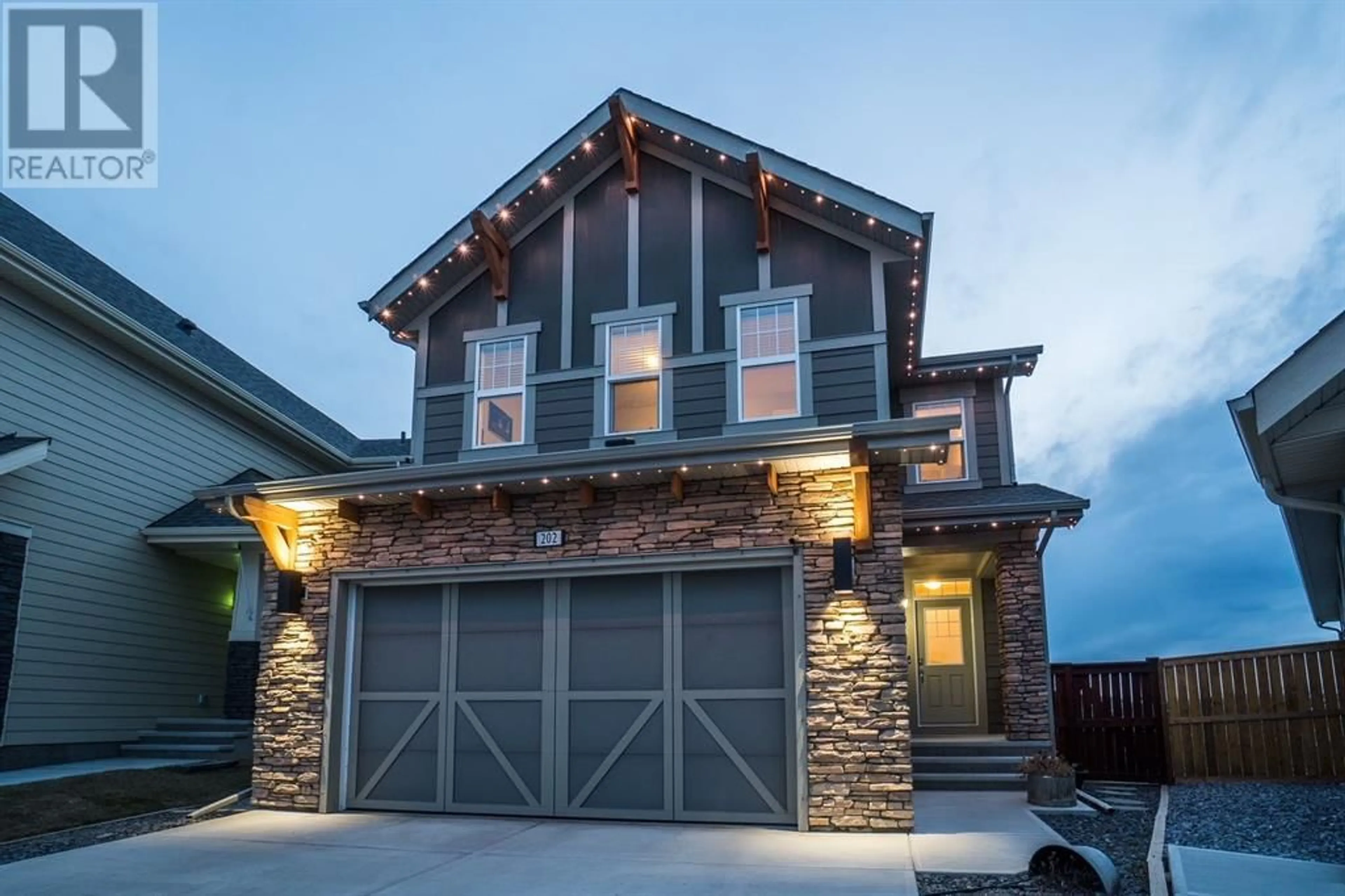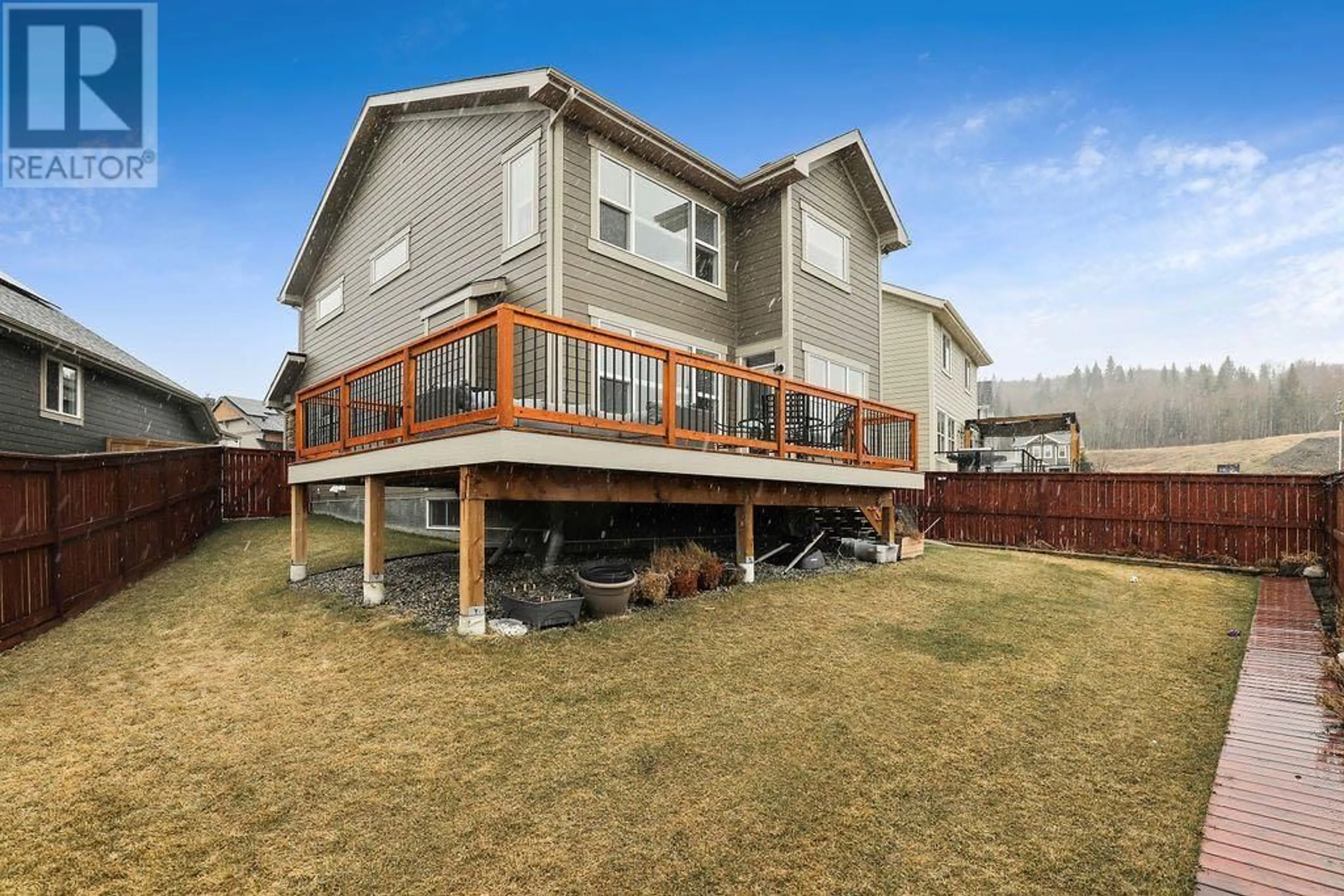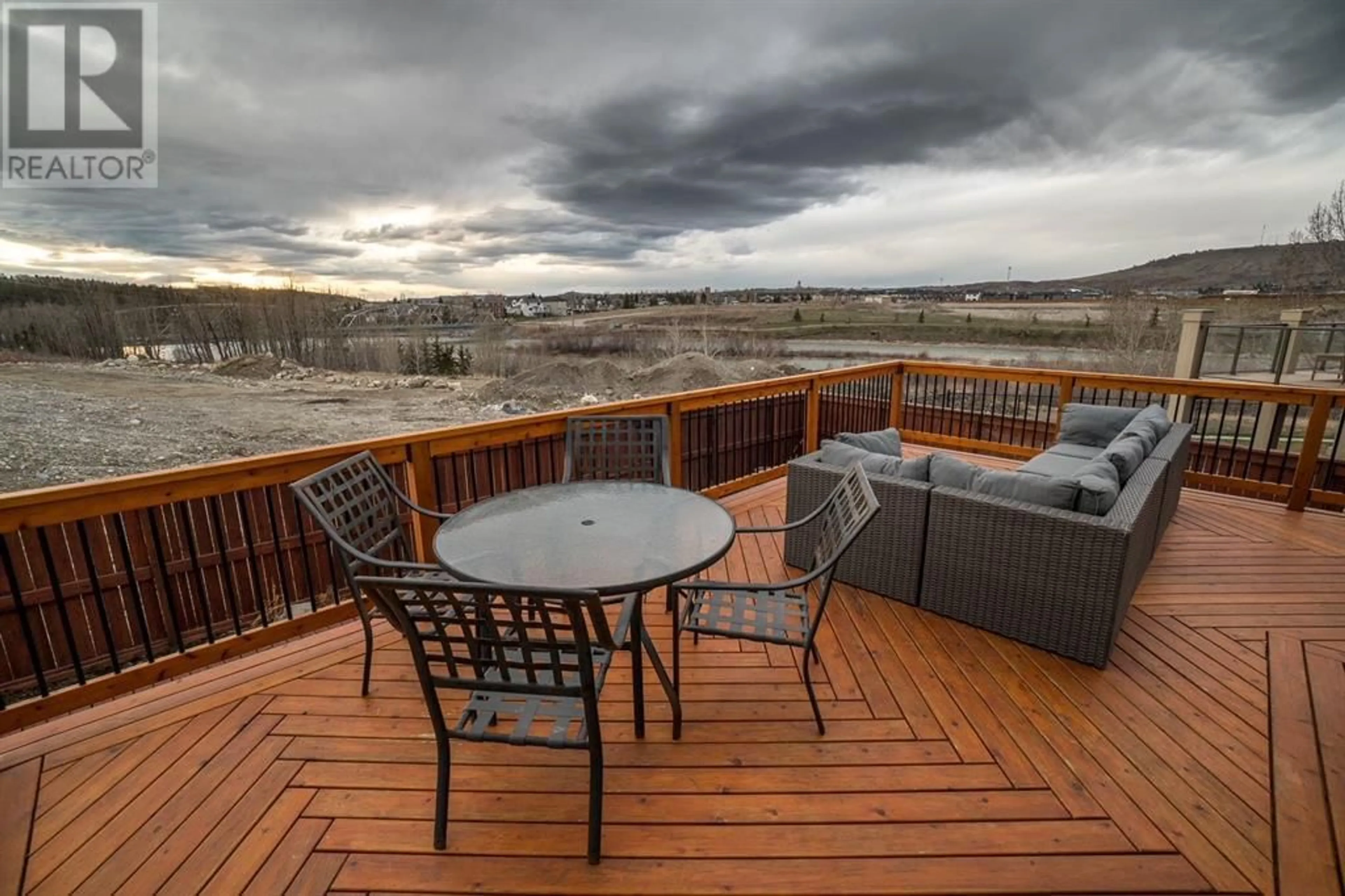202 Riviera View, Cochrane, Alberta T4C1Z2
Contact us about this property
Highlights
Estimated ValueThis is the price Wahi expects this property to sell for.
The calculation is powered by our Instant Home Value Estimate, which uses current market and property price trends to estimate your home’s value with a 90% accuracy rate.Not available
Price/Sqft$381/sqft
Days On Market17 days
Est. Mortgage$3,646/mth
Tax Amount ()-
Description
Located on one of the most desirable streets in Cochrane, this Riviera View property is the perfect place to call home. With a pie shaped west back yard, you'll enjoy the evening sunsets and the views of the Bow River, a wonderful way to end your days. This home has been lovingly maintained and features all the upgrades you'd expect from upscale riverside living. The exterior features Hardboard siding for incredible durability, a fully fenced and landscaped yard, and a stunning partial wrap around deck which is perfect for entertaining or just relaxing after a day's work. The main floor features a kitchen with maple shaker style cabinets, upgraded stainless steel appliances with a gas stove and built in ovens, a walkthrough pantry and granite countertops. The living room gives you a cosy gas fireplace and the dining area has access to the deck with those wonderful views of the back yard and beyond. The garage is meticulously cared for and the back entry features handy lockers to keep everyone organized as the family is coming and going. The upper level bonus room offers vaulted ceilings and is a great space for movie nights. The primary bedroom has a large ensuite with oversized shower, granite counters, dual sinks and leads to a huge walk in closet with custom built-ins, which is conveniently connected directly to the laundry room. Two more good sized bedrooms and another full bathroom complete the upper level. The large yard is perfect for kids and dogs plus there's a stylish hardiboard shed to store all your yard tools and toys. (id:39198)
Property Details
Interior
Features
Main level Floor
Dining room
10.00 ft x 10.42 ftLiving room
13.83 ft x 14.00 ftOther
5.83 ft x 12.67 ft2pc Bathroom
4.92 ft x 4.92 ftExterior
Parking
Garage spaces 4
Garage type Attached Garage
Other parking spaces 0
Total parking spaces 4
Property History
 37
37




