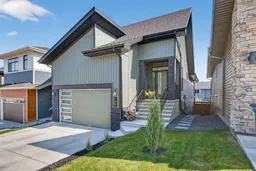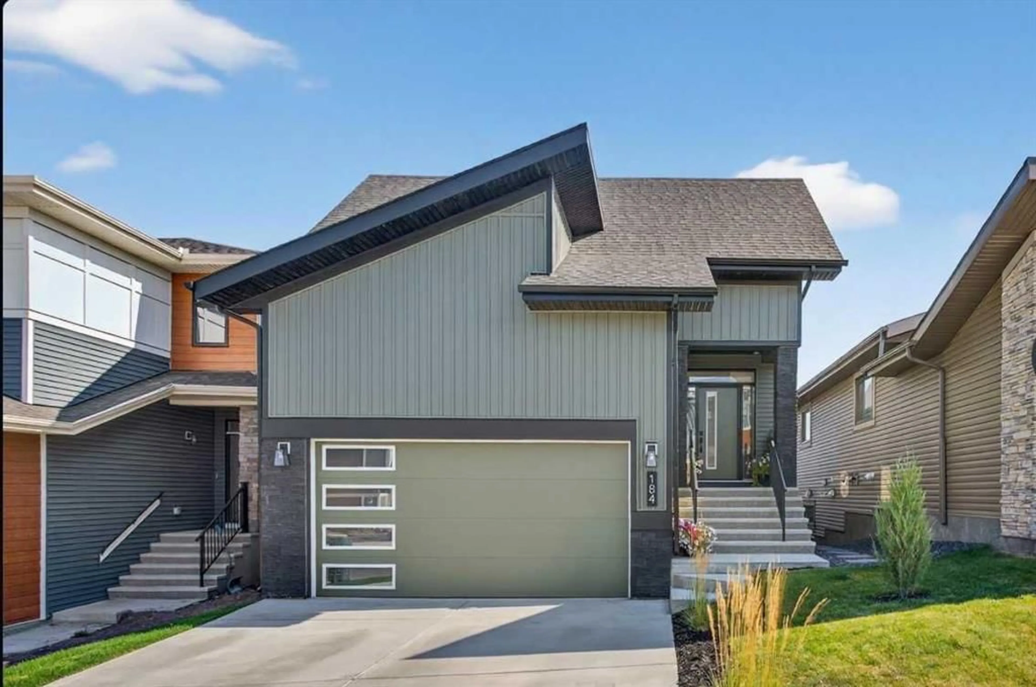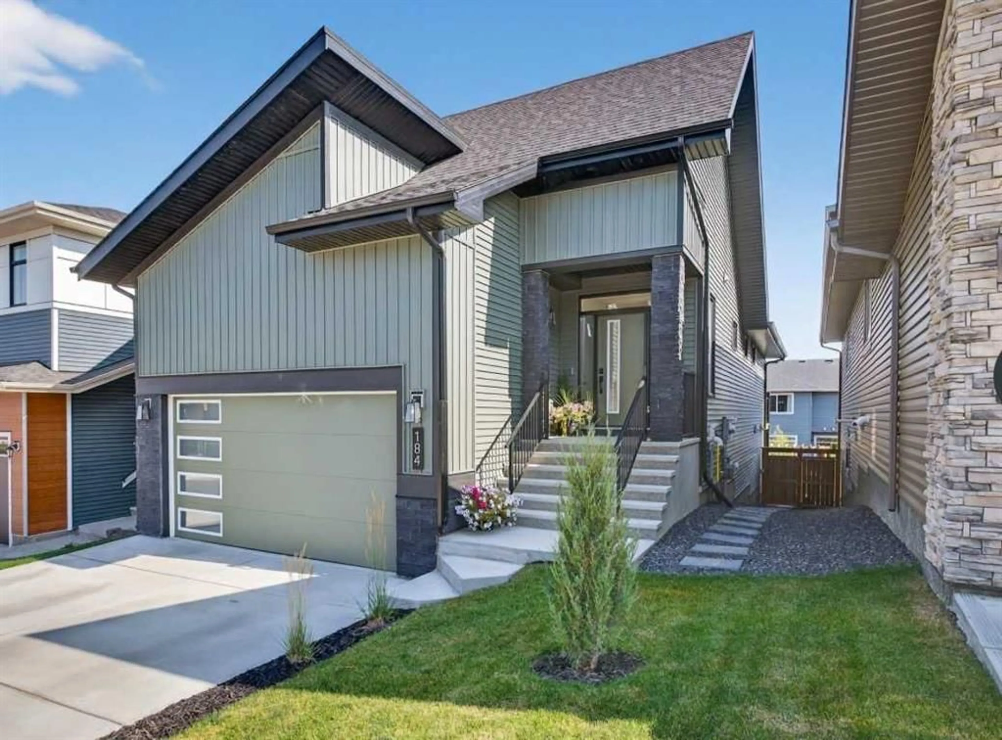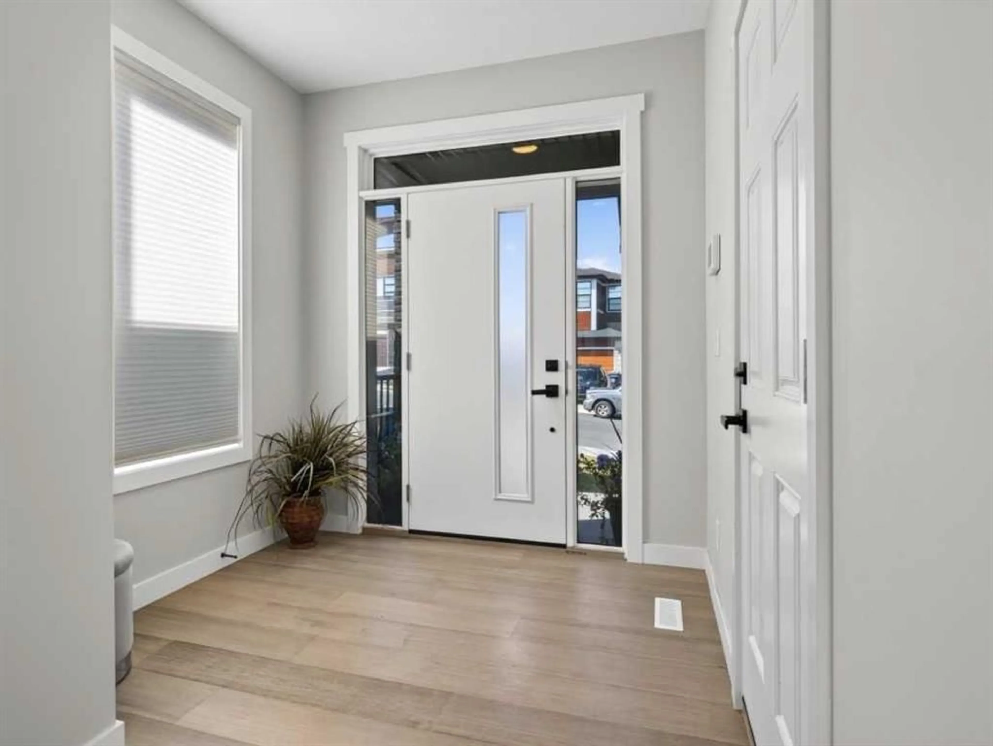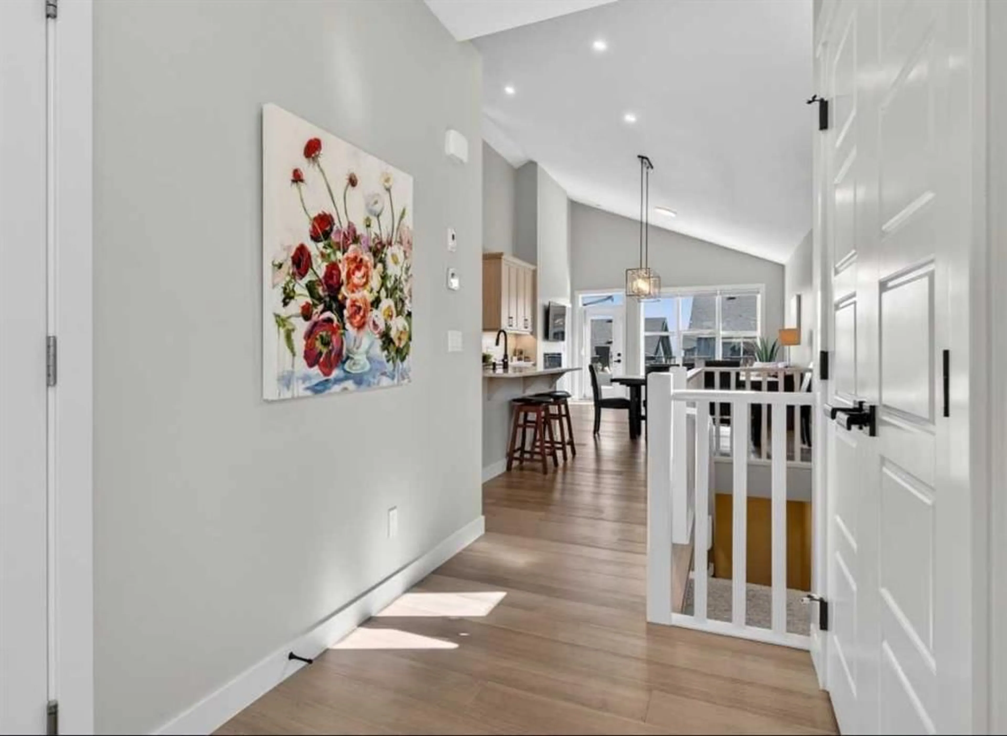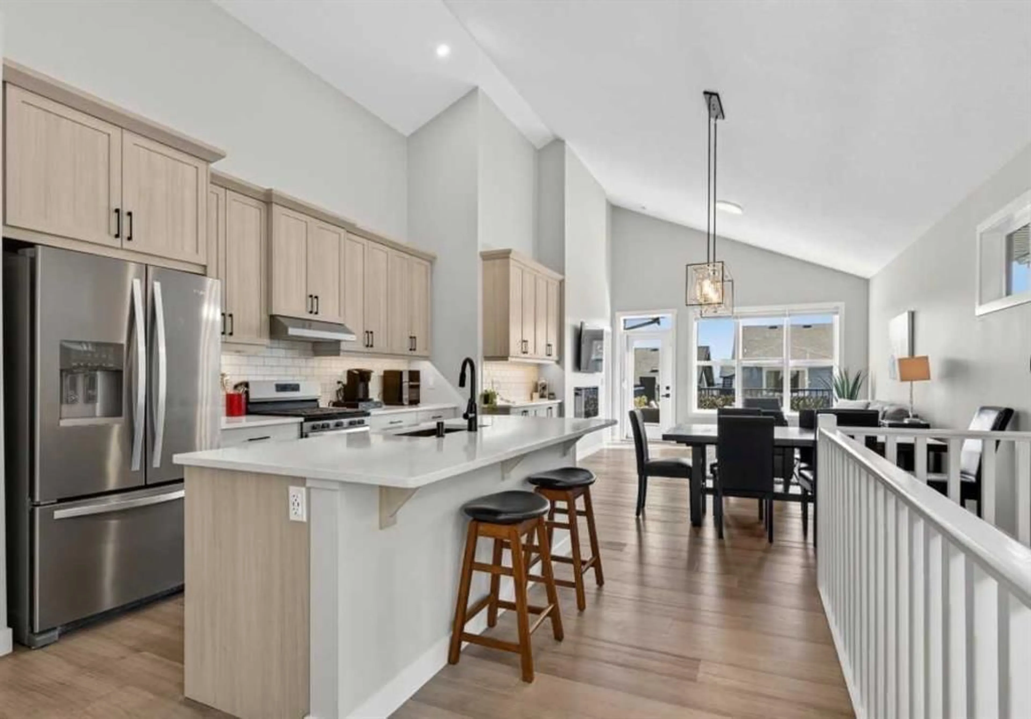184 Precedence Hill, Cochrane, Alberta T4C 2J2
Contact us about this property
Highlights
Estimated valueThis is the price Wahi expects this property to sell for.
The calculation is powered by our Instant Home Value Estimate, which uses current market and property price trends to estimate your home’s value with a 90% accuracy rate.Not available
Price/Sqft$625/sqft
Monthly cost
Open Calculator
Description
OPEN HOUSE Saturday Feb 14th 1-4pm ~Your NEW HOME awaits.... Stunning 2024 Trico Homes Wynwood 28 Vaulted Ceiling Bungalow with finished Walkout Basement Development by Basement Builders in Scenic Precedence area. This beautifully designed bungalow combines comfort, style, and breathtaking views in one exceptional package. As you step through the front door, you are WELCOMED into the heart of the HOME greeted by soaring VAULTED CEILINGS and an open, light-filled floor plan. The kitchen is a delight to cook in with a large island, gas range, and tall cabinetry with quartz countertops, and pantry. Continuing on the main level is the dining area, and living room with electric fireplace and flatscreen TV making this the perfect space for both everyday living and entertaining. Finishing off this level is the Vaulted Primary Bedroom with 5 piece ensuite with SPECTACULAR walk in shower, walk in closet, second bedroom/office, main bathroom, and laundry room. Another added bonus off the living room is the 10 by 14 deck with gas BBQ hook-up which overlooks the landscaped backyard and North East views of the Cochrane Hills, PLUS a double attached garage with high ceilings.....add more storage. Head downstairs to the beautifully fully finished walkout basement offering even more living space that has been thoughtfully designed for relaxation, entertainment or a man cave. A massive family room centres around a striking floor-to-ceiling stone gas fireplace with mantle, and 75 inch big screen TV with SURROUND SOUND. There are so many added BONUSES including a large BAR area making this level perfect for hosting gatherings. Finishing off the basement you will find two additional bedrooms and 4 piece bathroom plus utility room. The walkout door leads to a covered patio with beautifully landscaped yard, extending the living space outdoors, plus electric hook up for a future hot tub area. This HOME BLENDS a thoughtful layout with high-end finishes and stunning surroundings, making this bungalow the best of both worlds! A retreat like setting with easy access to Cochrane’s amenities, schools, and scenic trails. Whether you are entertaining friends or enjoying quiet evenings on the deck, this home truly has it all. DO NOT WAIT... make this HOME yours TODAY!
Upcoming Open House
Property Details
Interior
Features
Main Floor
4pc Bathroom
0`0" x 0`0"Foyer
7`8" x 12`4"5pc Ensuite bath
0`0" x 0`0"Dining Room
14`5" x 11`5"Exterior
Features
Parking
Garage spaces 2
Garage type -
Other parking spaces 2
Total parking spaces 4
Property History
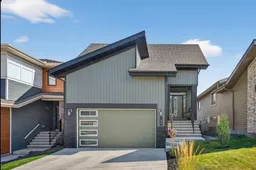 49
49